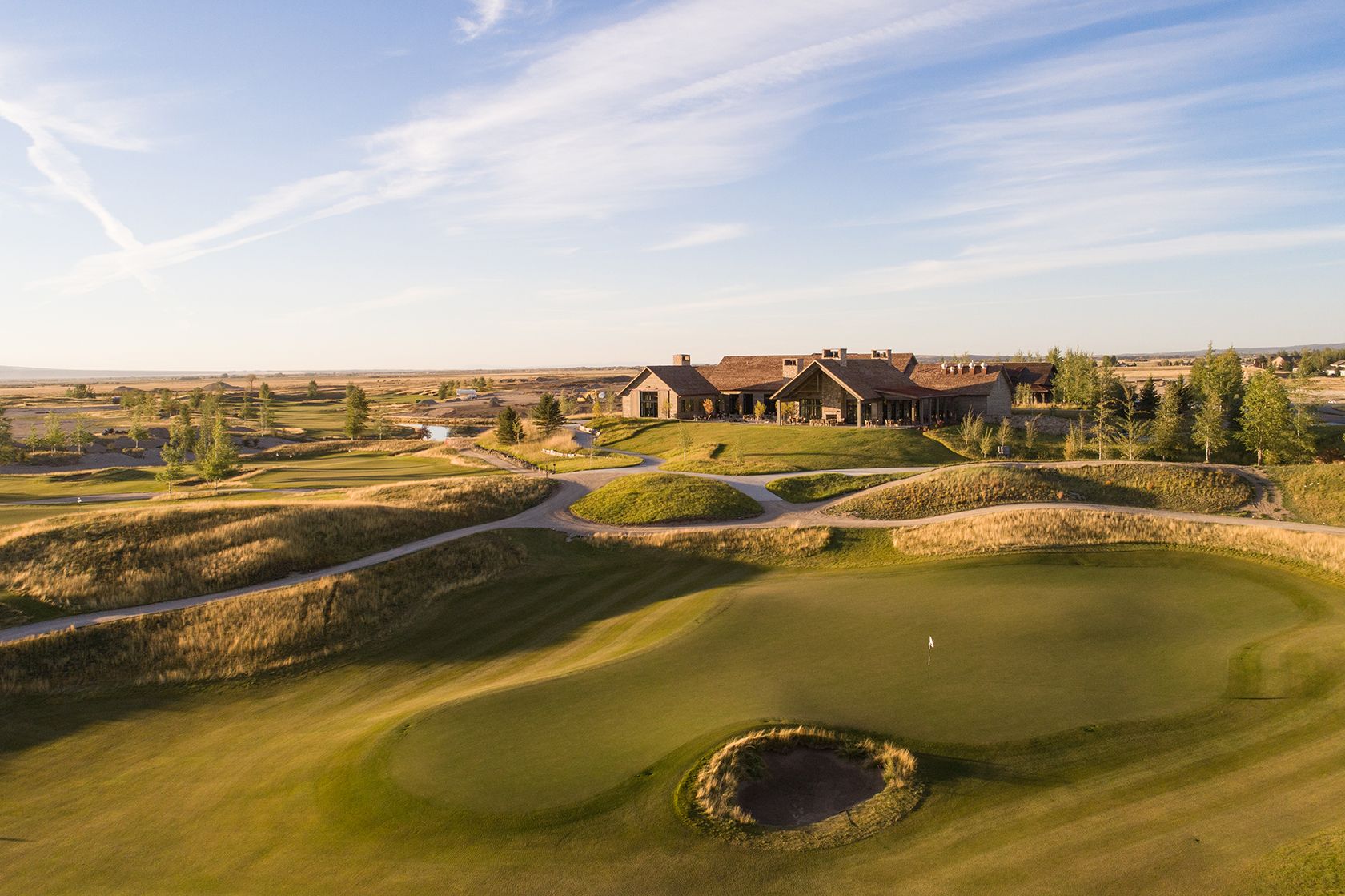
Driggs, Idaho

Enjoying a seat of remarkable natural beauty in Driggs, Idaho, Tributary is found near the peaks of the Teton Mountain Range, a short drive from Yellowstone National Park.
As a private golf course, Tributary is a leading name in year-round outdoor recreation. The Northworks team collaborated with Tributary developers to create an elevated master plan for this newly rebranded resort community. As part of the project, we were retained to design multiple structures for the campus, including a 15,000 square-foot family barn and pool house, plus a 20,000 square-foot spa and wellness center. Northworks is also lead architect to the Tributary team on the design of a portfolio of single-family homes, ranging from 2,400 – 6,500 square feet in size. Homeowners connect with the spectacular landscape whilst also gaining access to community’s numerous first-rate amenities. One jewel in the crown is the 27,000 square-foot members’ clubhouse, sited at the heart of the golf club. Surrounded by natural vistas, the elegant clubhouse’s warm, welcoming great room extends into a bar and restaurant. It also houses a game room and member services desk.
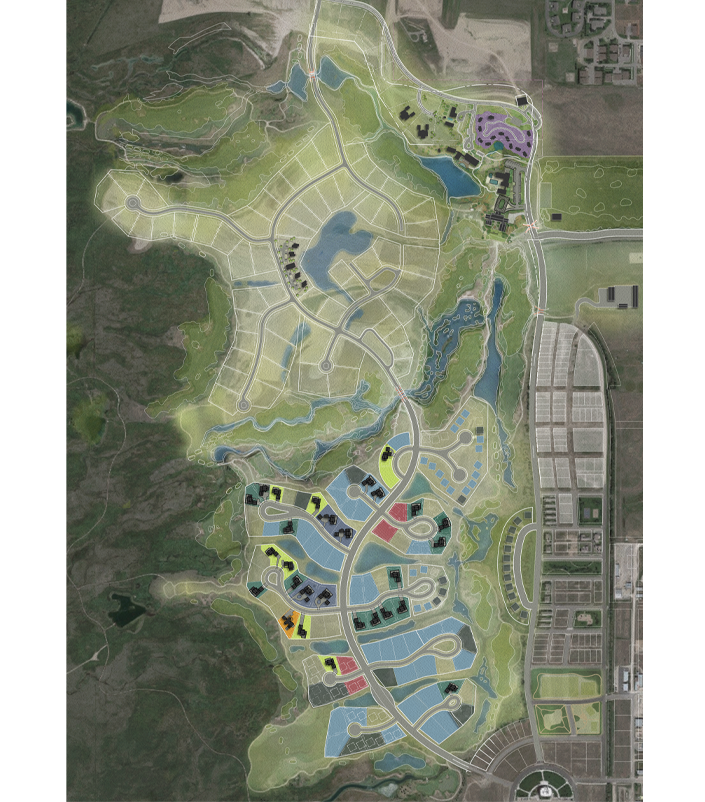
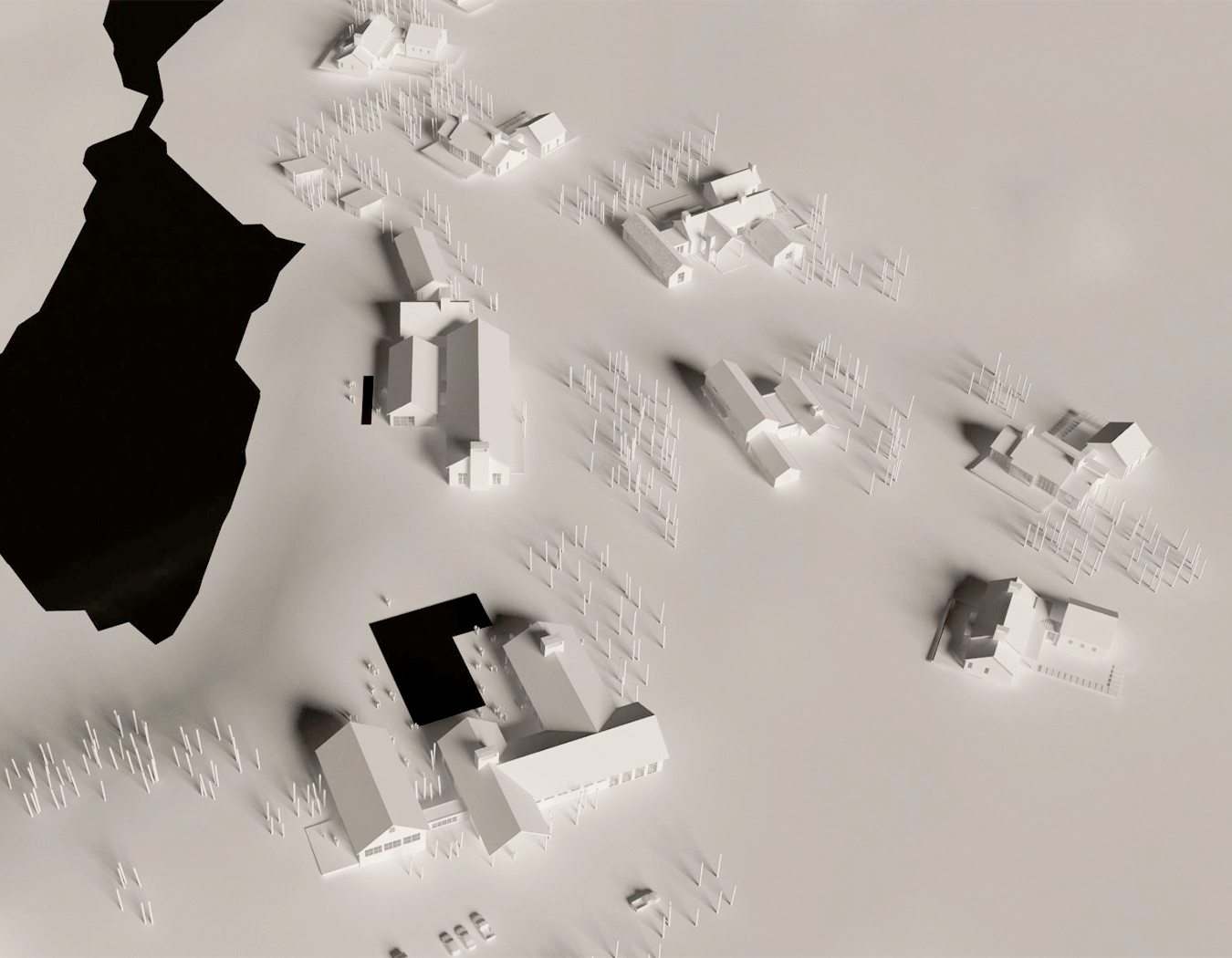
Our team consciously chose a design style with a relaxed and refined aesthetic, so as to reflect the nature of its inhabitants.
We wanted to build a multi-use clubhouse space shaped by the same architectural language of the community, while establishing physical connections to the historical architecture of the valley. The resulting structure is organized around a generous outdoor gathering area that all interior spaces look onto. By breaking down the scale of a large traditional clubhouse into smaller modules, it better connects with more residential-themed areas. All interior rooms come with a framed view of the landscape, whilst outside spaces act as smaller alfresco rooms, complete with coverings and fireplaces. The driving ethos is outdoor mountain living at its best.
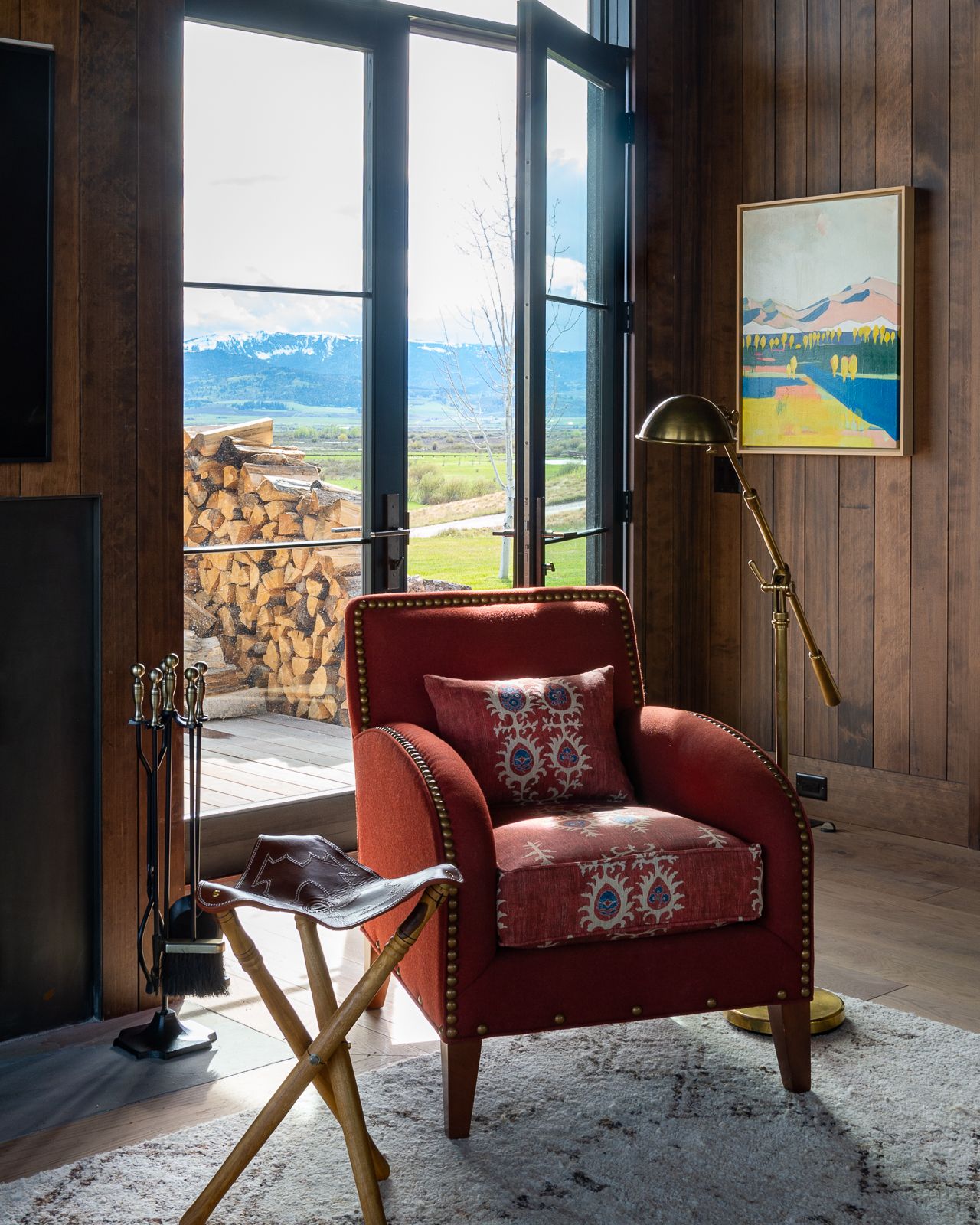
It was important to our client that the Tributary clubhouse felt like a ‘home away from home’. As such, the layout reveals itself gradually, creating an intimate, inviting atmosphere enhanced by the finest amenities. When not partaking in outdoor adventures, members and guests can mingle by the fire in the living room, play shuffleboard in the game room, take in the views on the terrace, or gather for cocktails or dinner with friends and family.
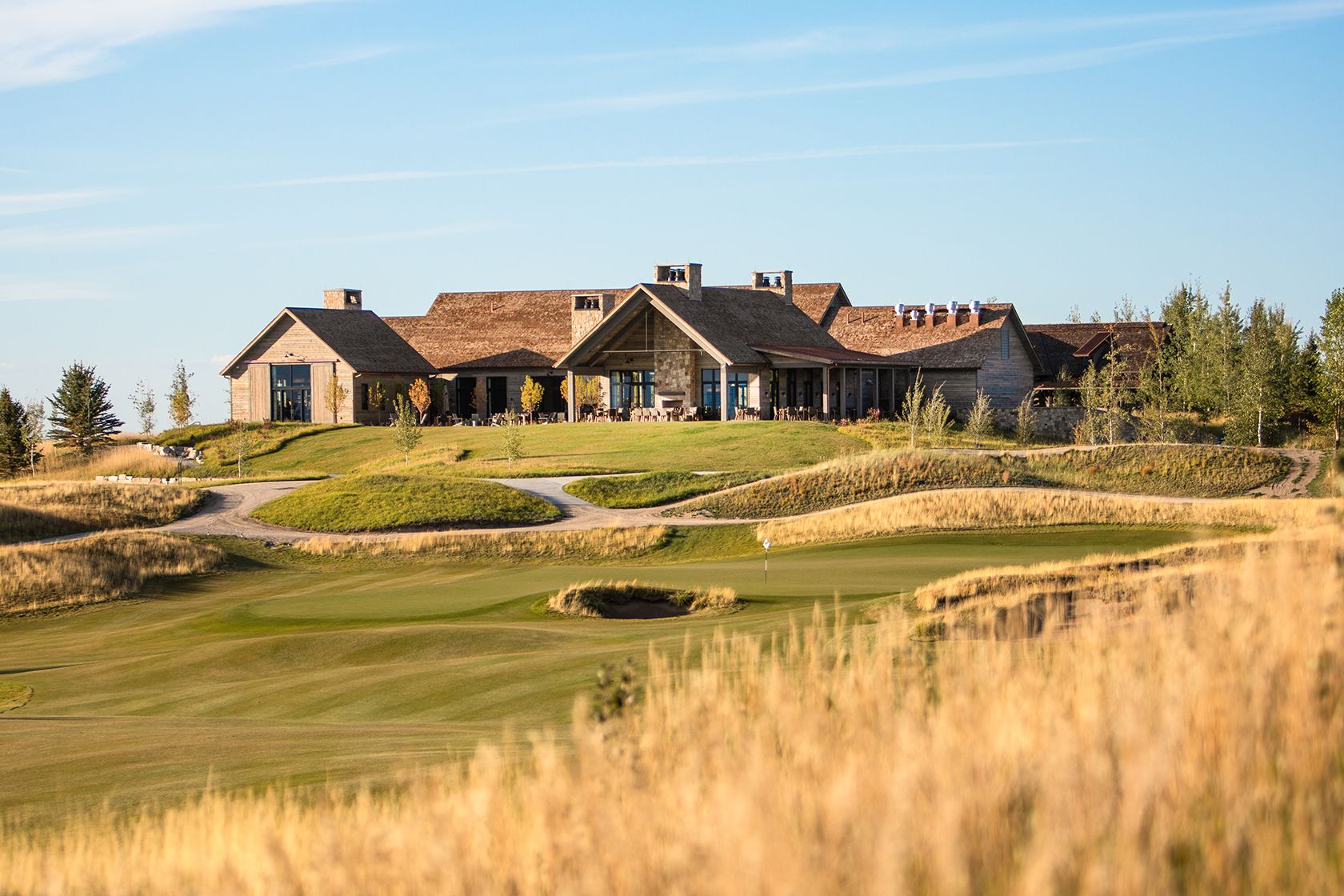
With the clubhouse, our most significant challenge was creating a multi-faceted design that celebrates the variety of spectacular views on offer. As such, the building follows an innovative plan that opens to natural beauty in every direction, whilst still maintaining a traditional architectural form.
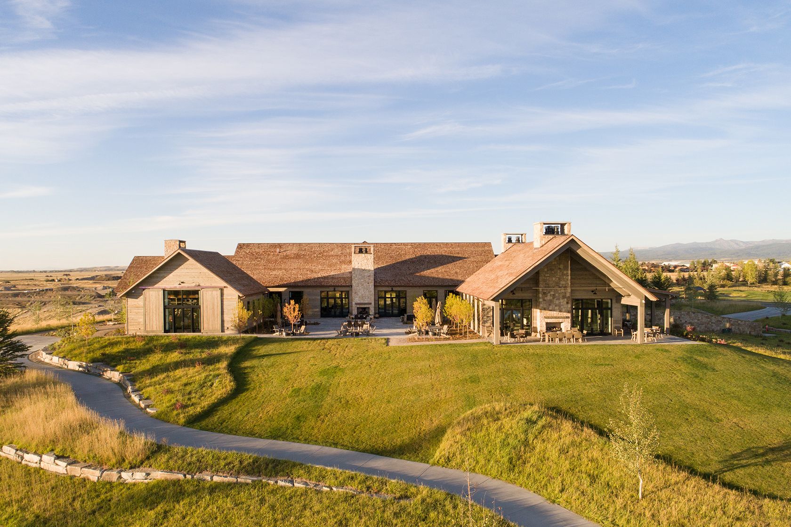
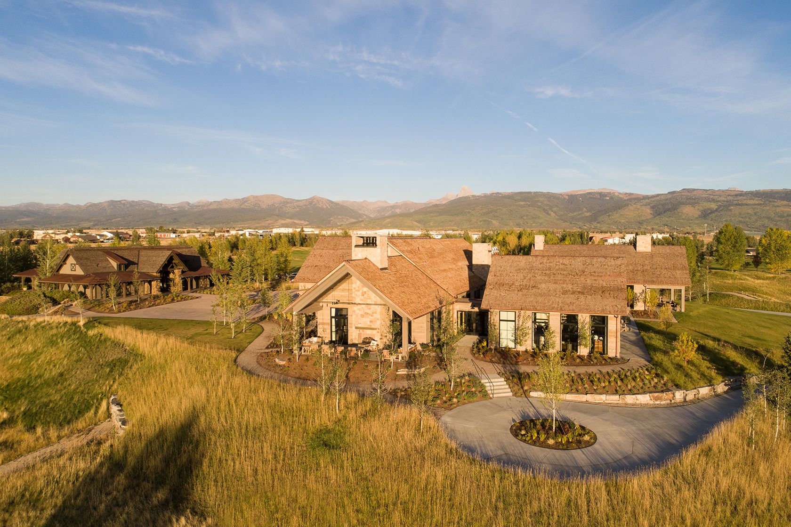
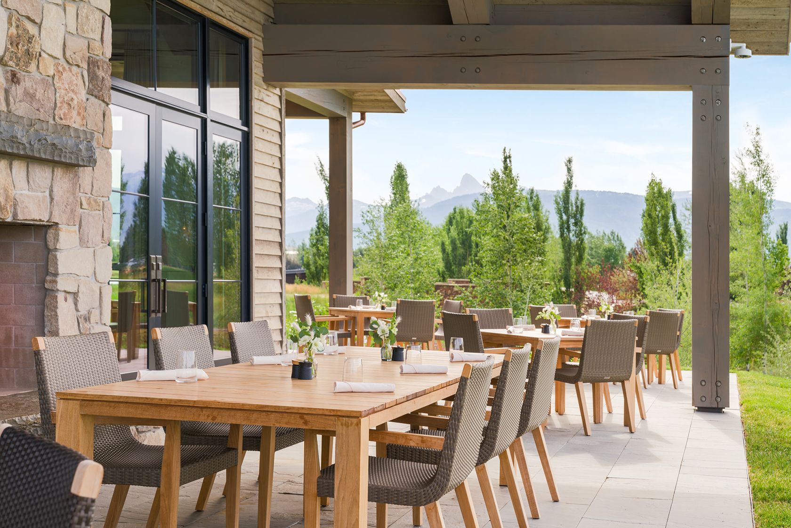
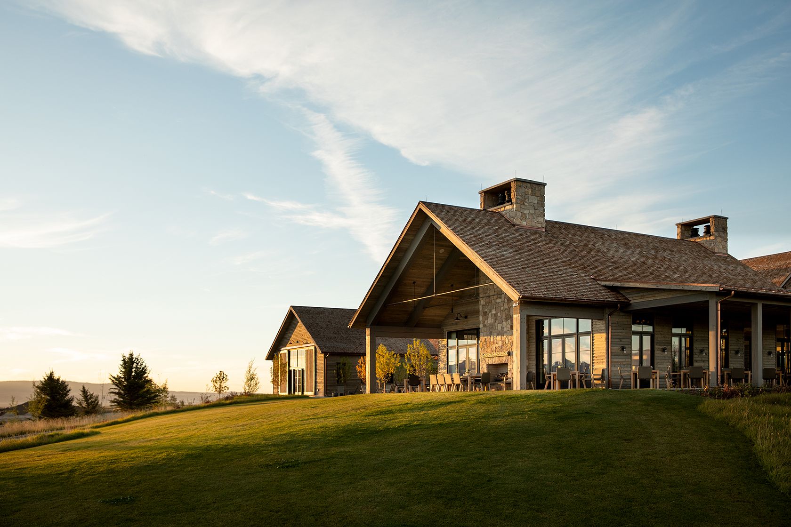
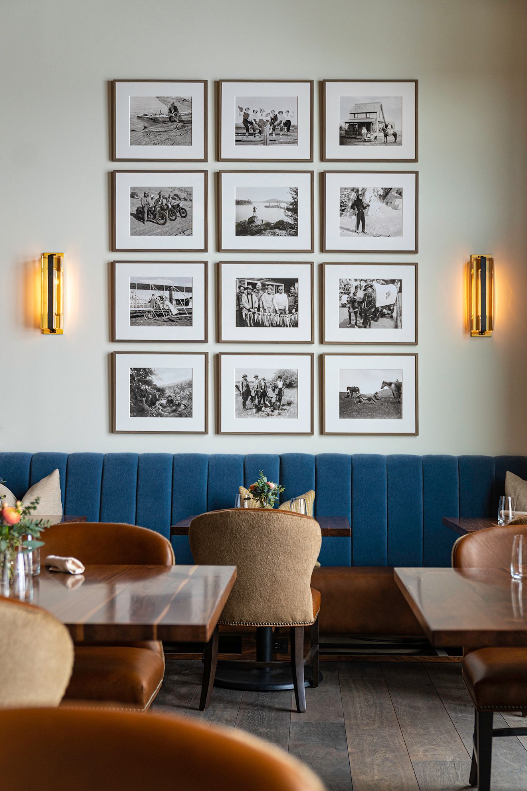
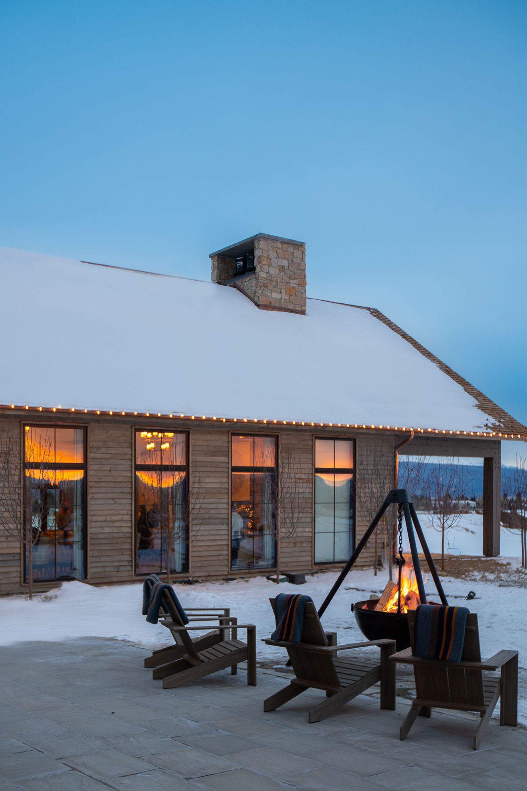
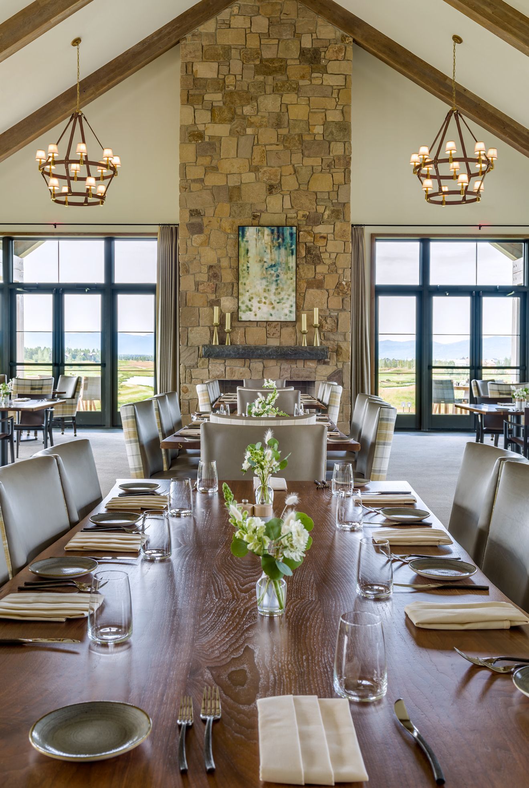
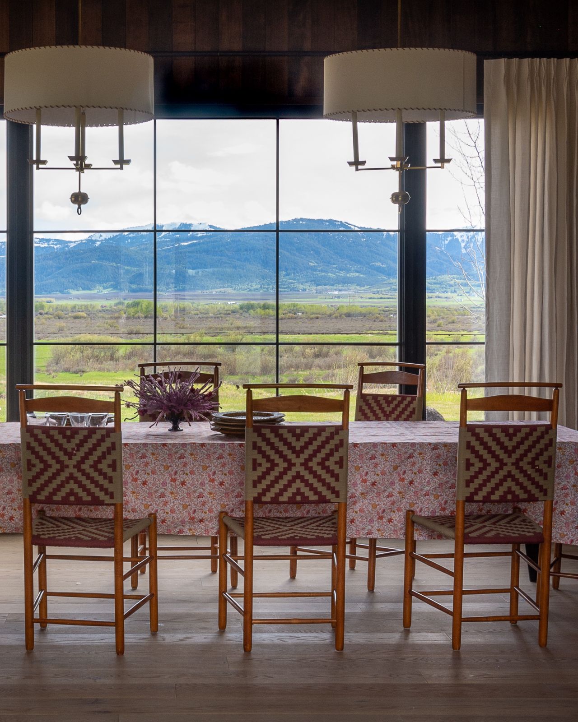
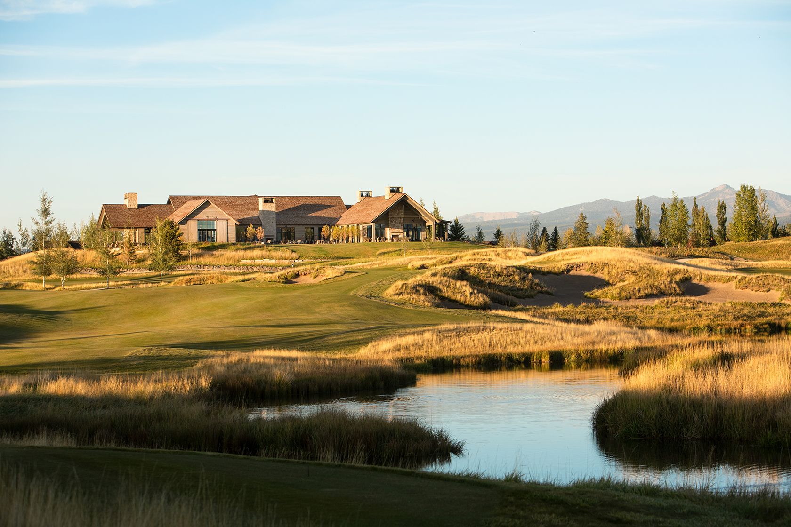
Scope
Full service architecture
Interior coordination with WRJ Interior Design
Project Type
Resort Masterplan
Northworks Team
Year
2021 - present
COLLABORATORS
GE JohnsonGeneral Contractor
Design WorkshopLandscape Architect
Tuck FauntleroyPhotography
Have a project in mind?
Nekoosa, Wisconsin
Sand Valley Golf Resort
View Project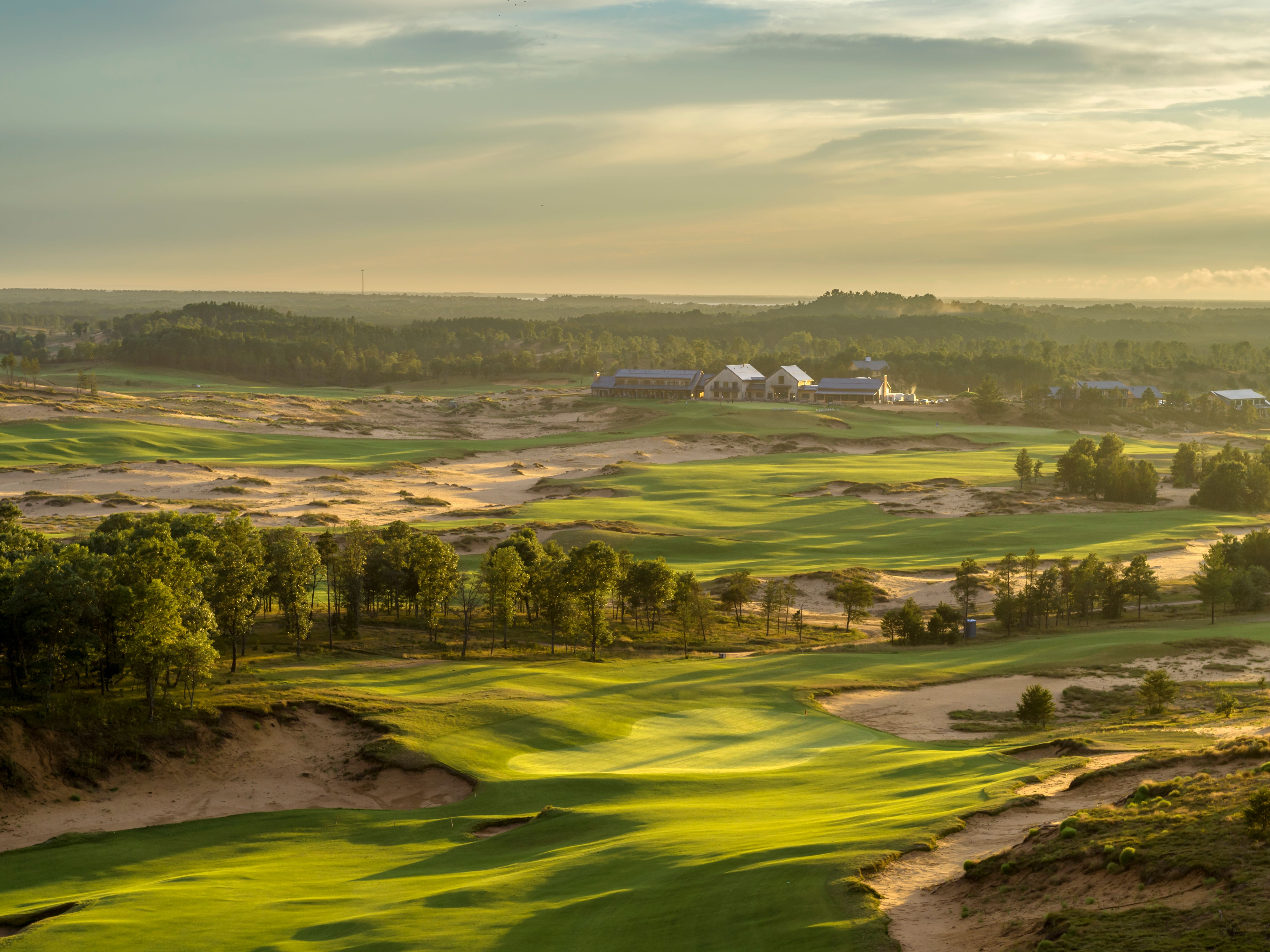
Driggs, Idaho
Tributary Residence
View Project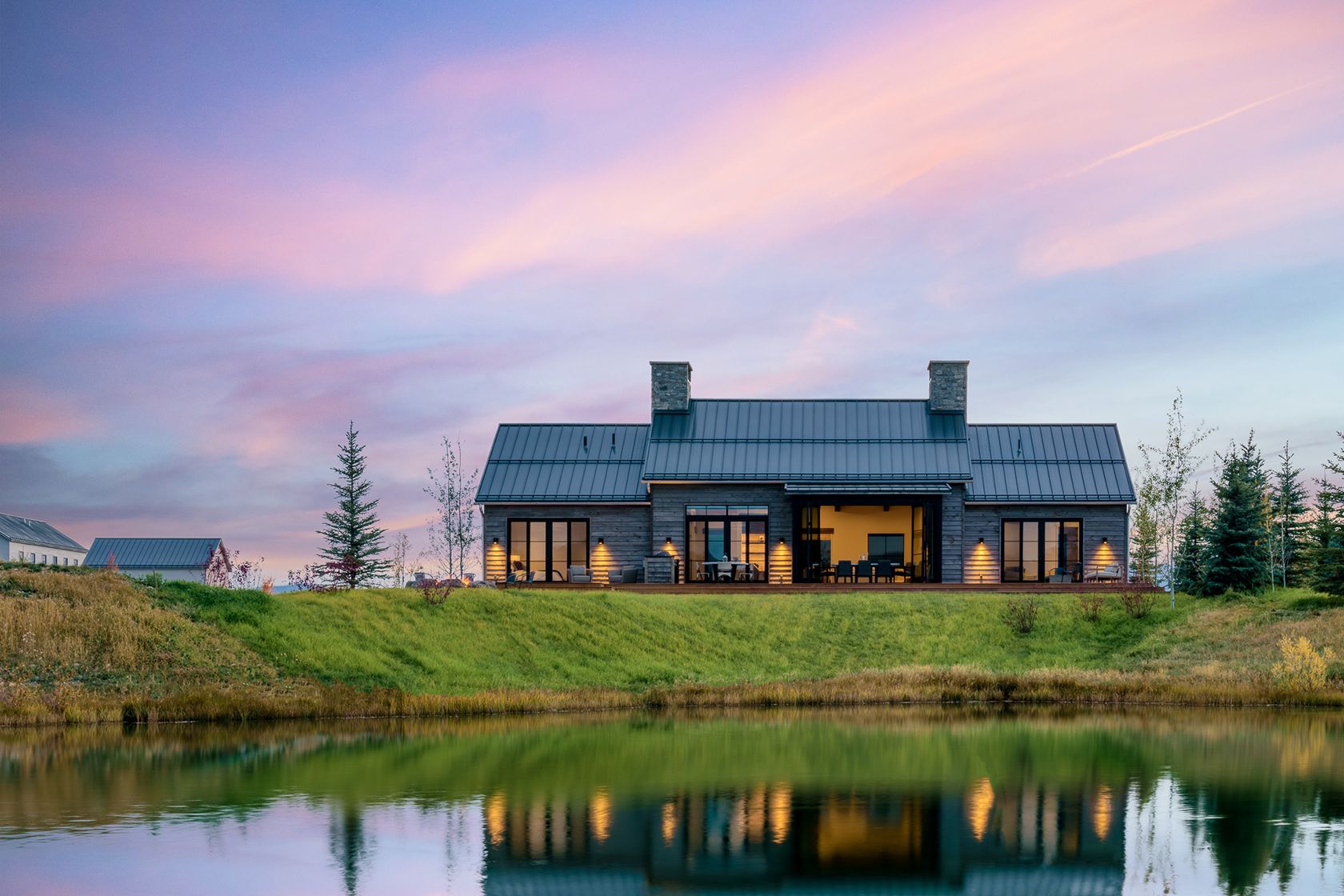
Restaurant Projects
View Project