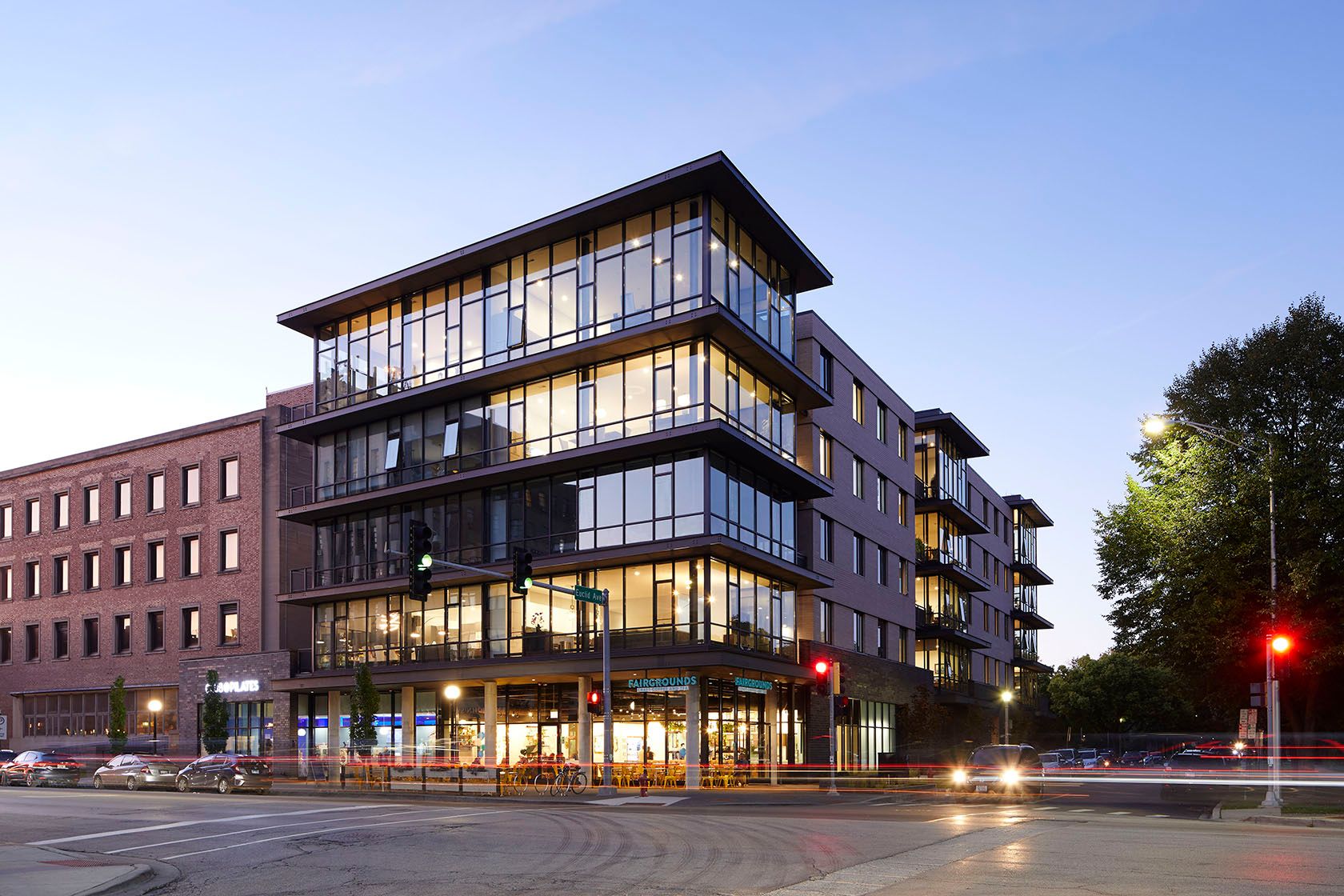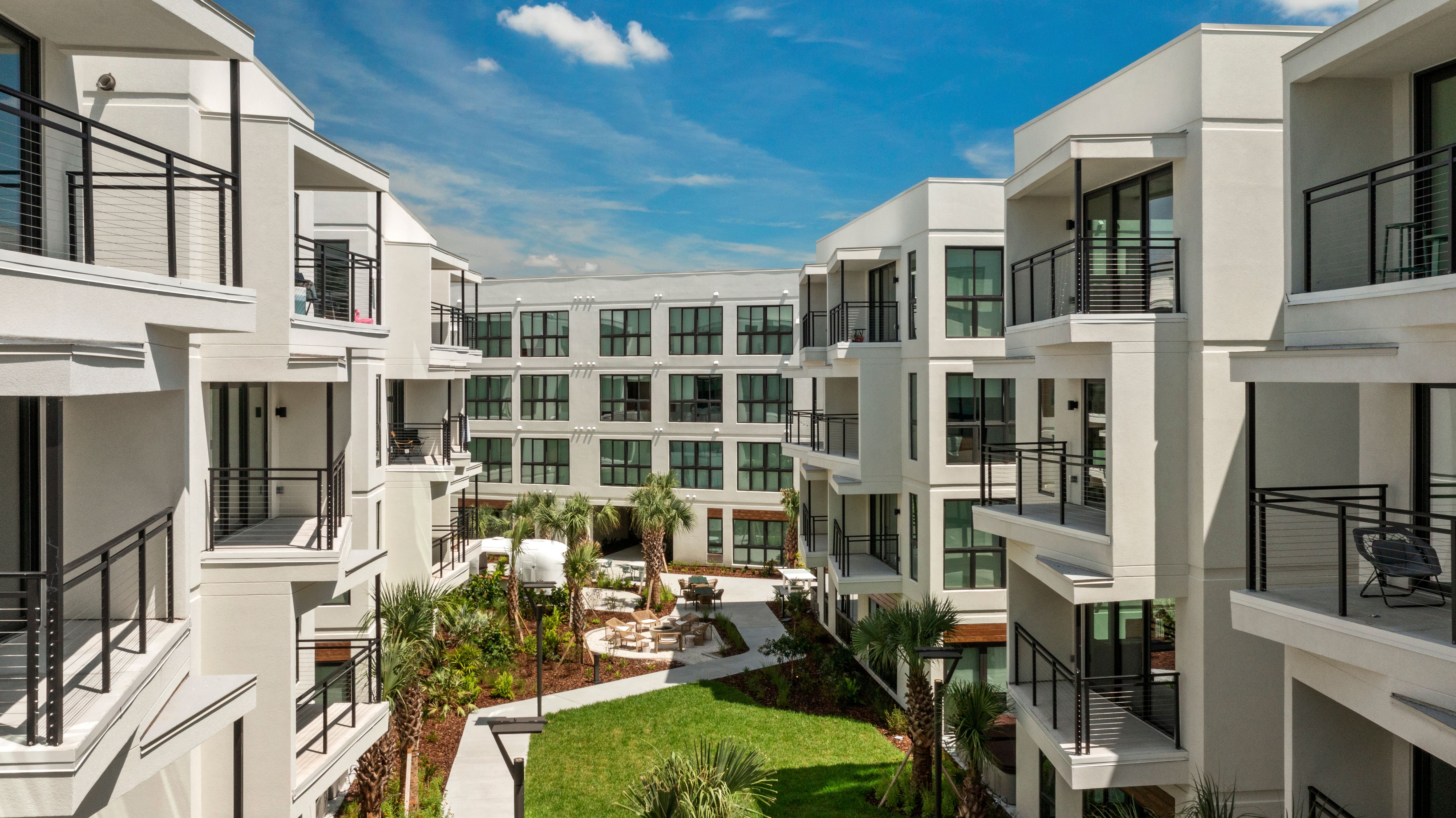
Tampa, Florida

In the city of Tampa, Florida, USF students make the most of their college experience with a balanced and social lifestyle in a new off-campus housing building.
We were asked to create a new student-centered building that didn’t feel like a typical dormitory or developer project. Instead, our client sought an oasis-inspired space; one that was unique, functional, and welcoming. Other factors included a tight schedule and a need for cost-effective design. Enjoying a prime location near the city’s many shops and restaurants of Tampa, the residential building measures approximately 595,000 square feet all-in. It features 373 units, ranging from stylish studios to five-bedroom spaces and mansion suite apartments. In addition to the accommodations, residents have access to 12,000 square feet of indoor amenities and a spacious 11,000 square-foot rooftop pool deck. Hub On Campus Tampa opened its doors to students upon completion in 2022.
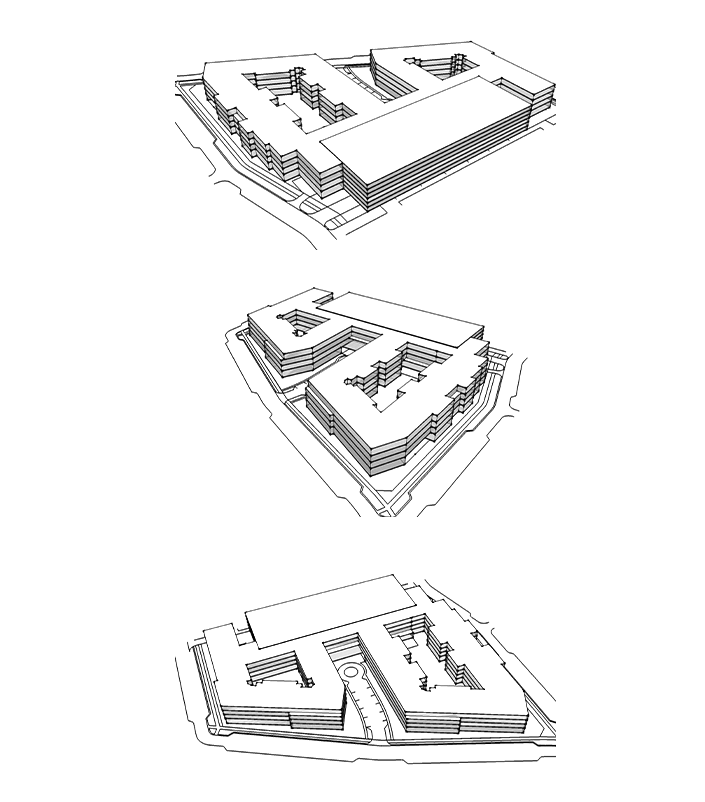
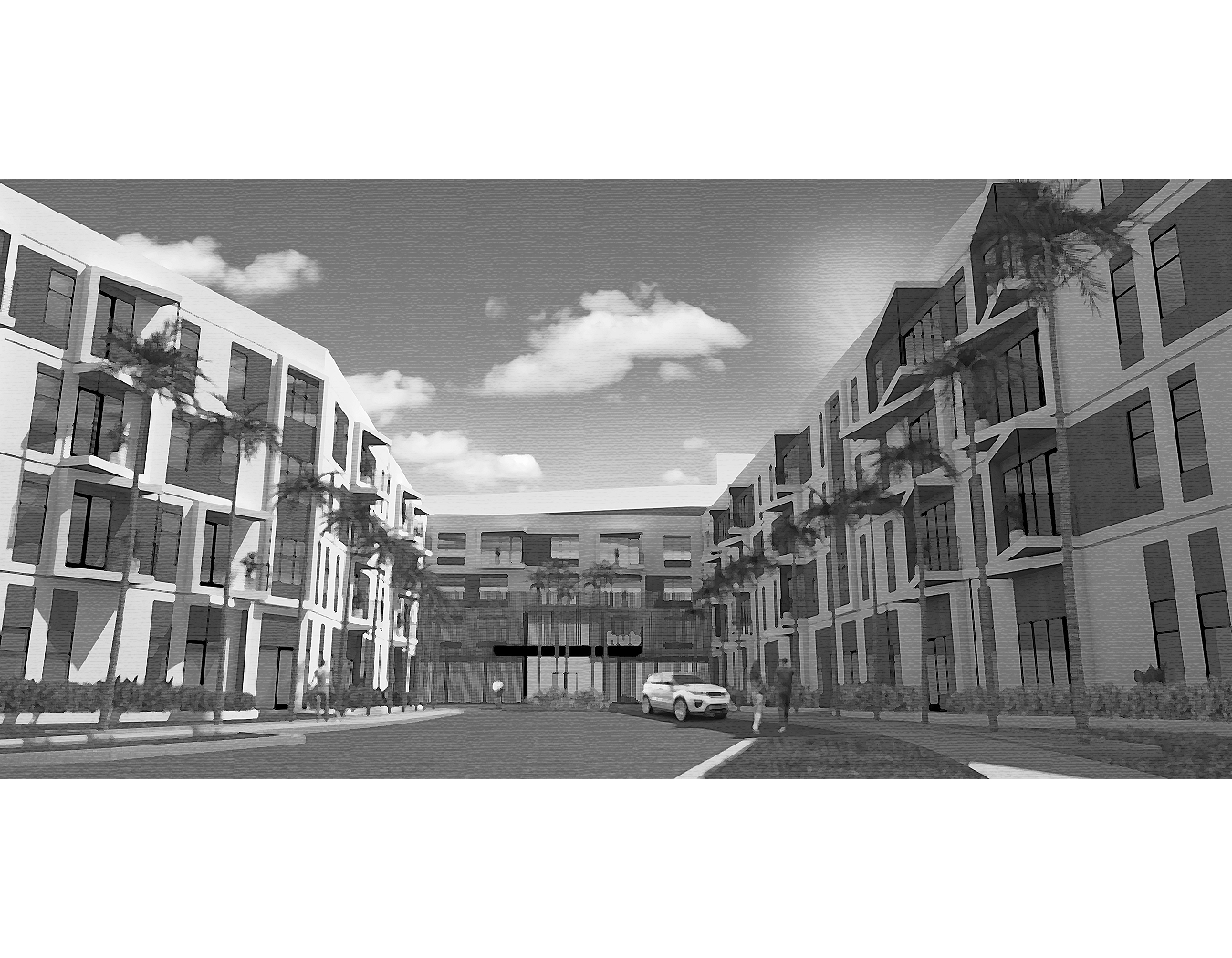
This student living oasis was designed to promote student interaction while taking full advantage of the natural Floridian climate.
Our design approach also reflected an idealized work-life balance for its residents – in other words, a fully realized lifestyle space, where students can work, live, socialize, and maintain their health. Mindful of the southeastern context, our team focused on a streamlined palette of light materials, using form to split up the building and maximize outdoor spaces. The building is crafted almost entirely out of a wood frame construction – unusual in a building this size. Structures are designed to encourage cool cross breezes through the courtyards. Residence interiors are fully furnished with custom-designed furniture, whilst details such as designer cabinetry and walk-in closets speak to the comforts of modern living.
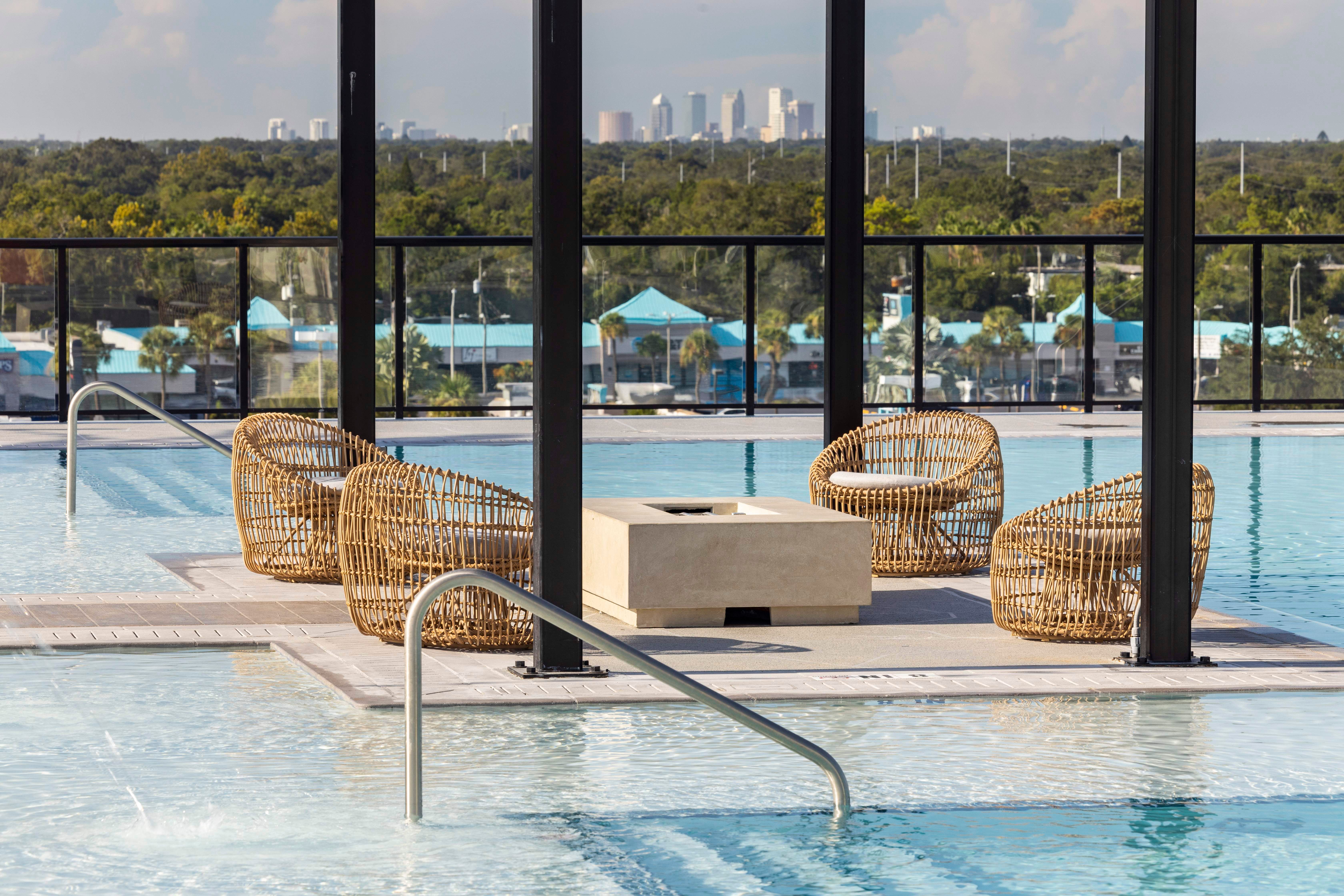
In line with the client’s desire for aesthetically driven, atypical design, sculptural balconies catch the eye on the exterior, breaking up the façade with interesting, undulating forms. They also feature outdoor furniture, encouraging students to soak up the sunshine year-round, or gaze into beautifully landscaped courtyards, where friends meet and gather. These spaces are also home to a wide range of additional shared resident amenities, such as a coffee shop, spa, fitness center, clubroom, and outdoor study area – even a dog park. The relaxing rooftop pool deck – designed in collaboration with Studio K – is particularly unique, complete with an island and palm trees to enhance the oasis theme.
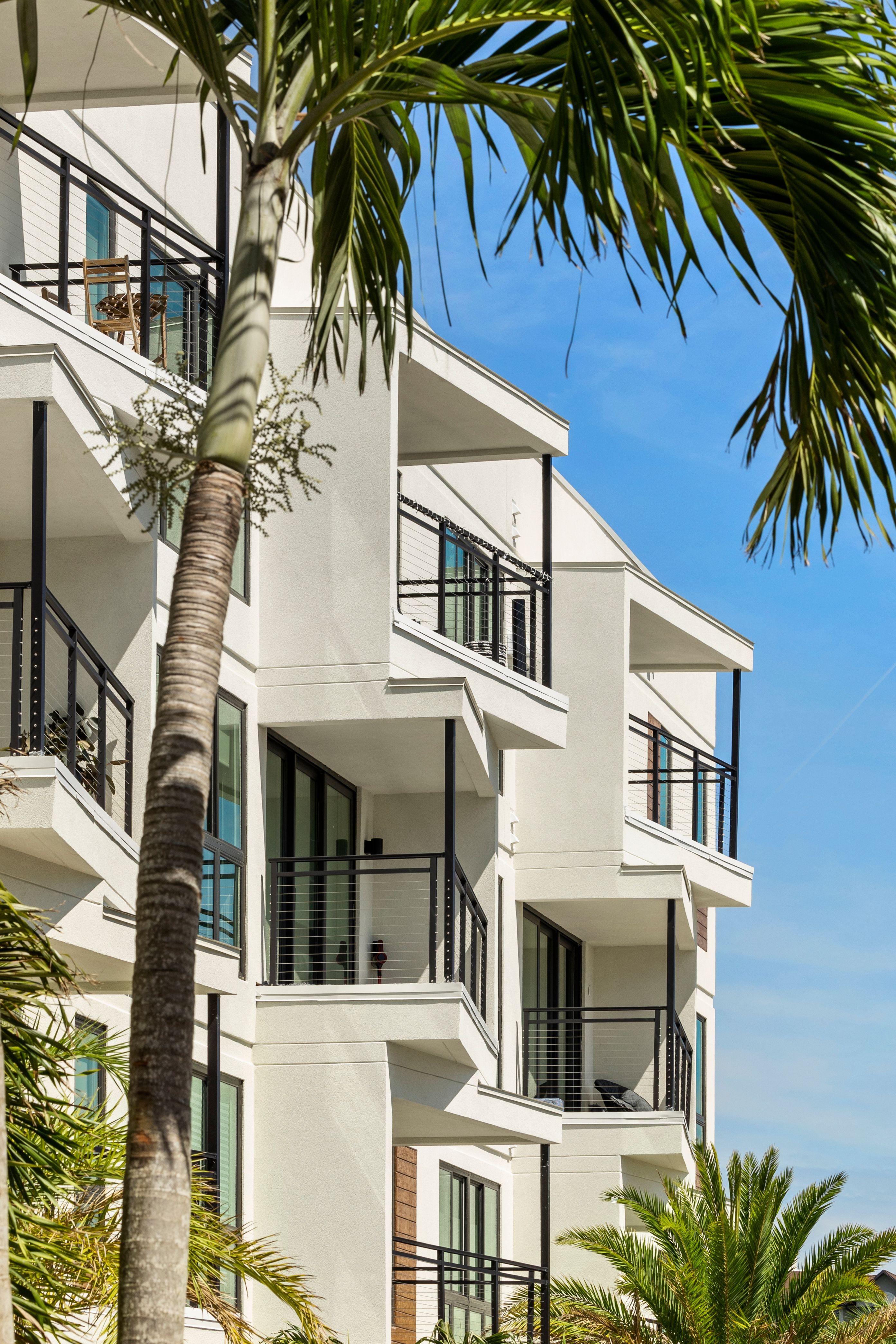
This project complemented our empathetic design approach, taking into consideration how people (in this case, students) might live. CORE Hub on Campus Tampa marked the first installment of an exciting wider collaboration with CORE Spaces; Northworks is now involved on a variety of CORE projects across North America.
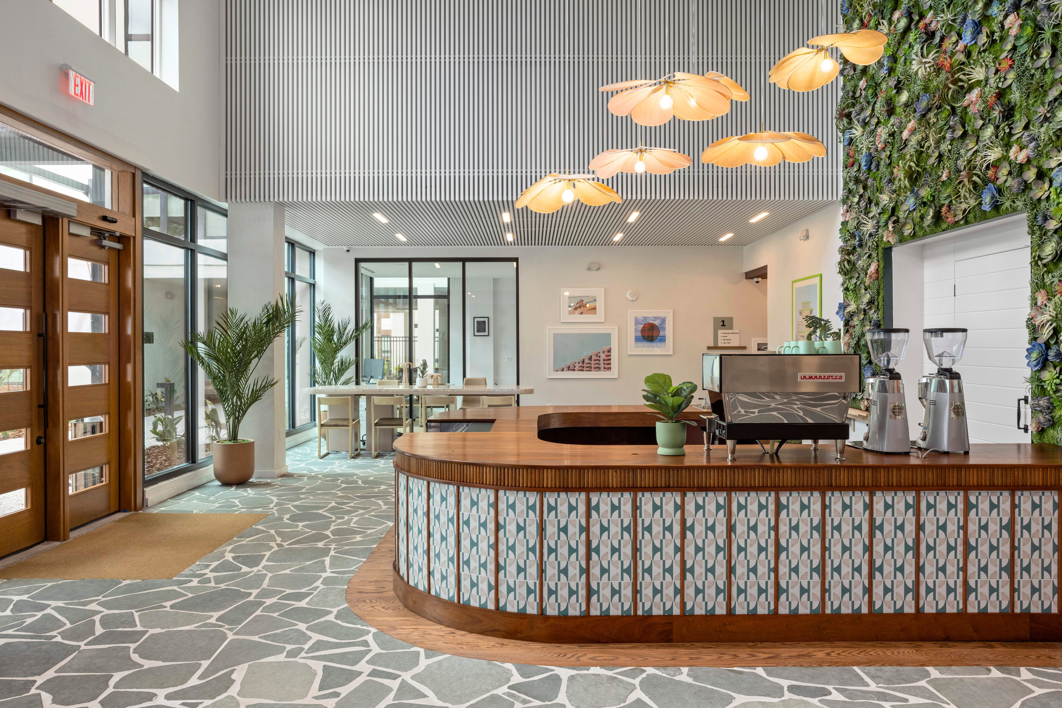
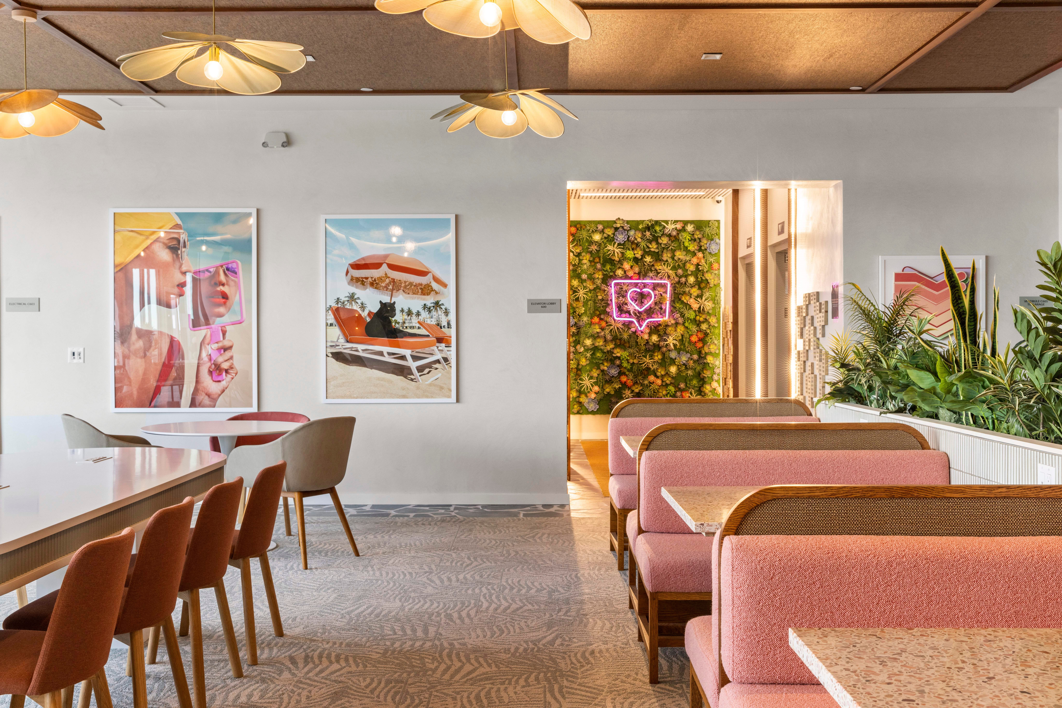
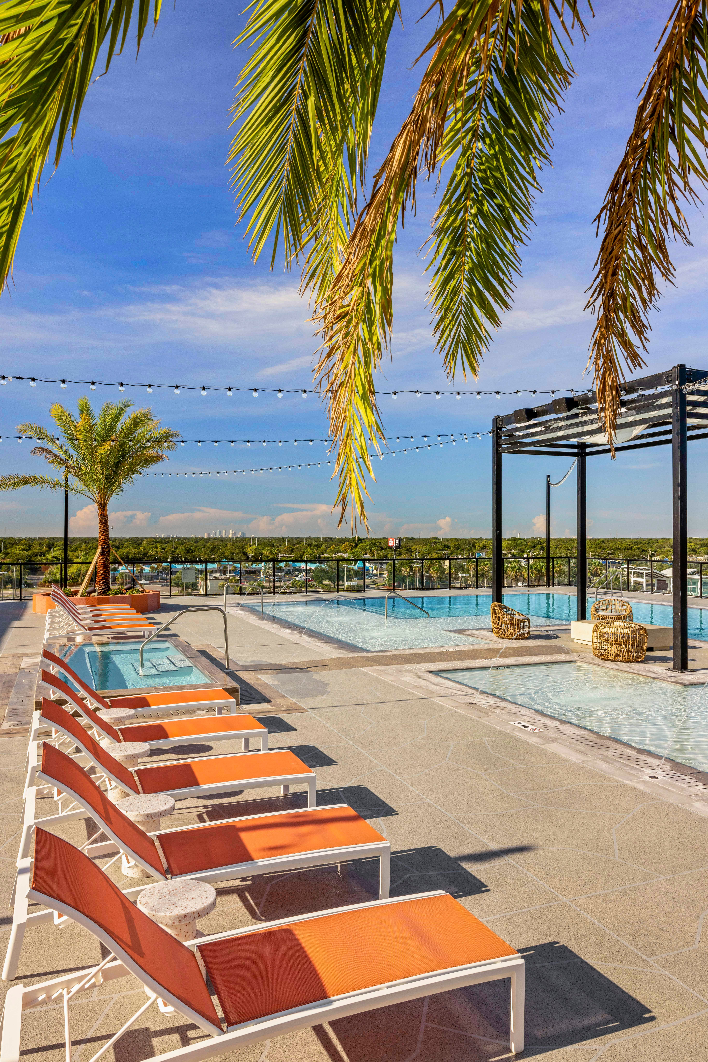
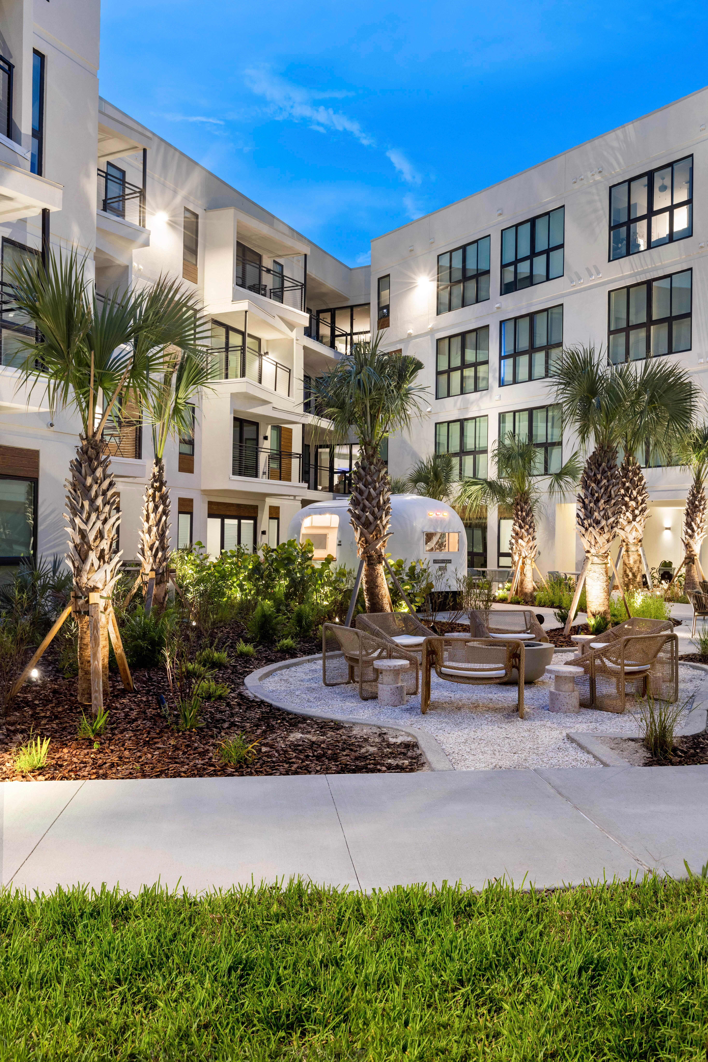
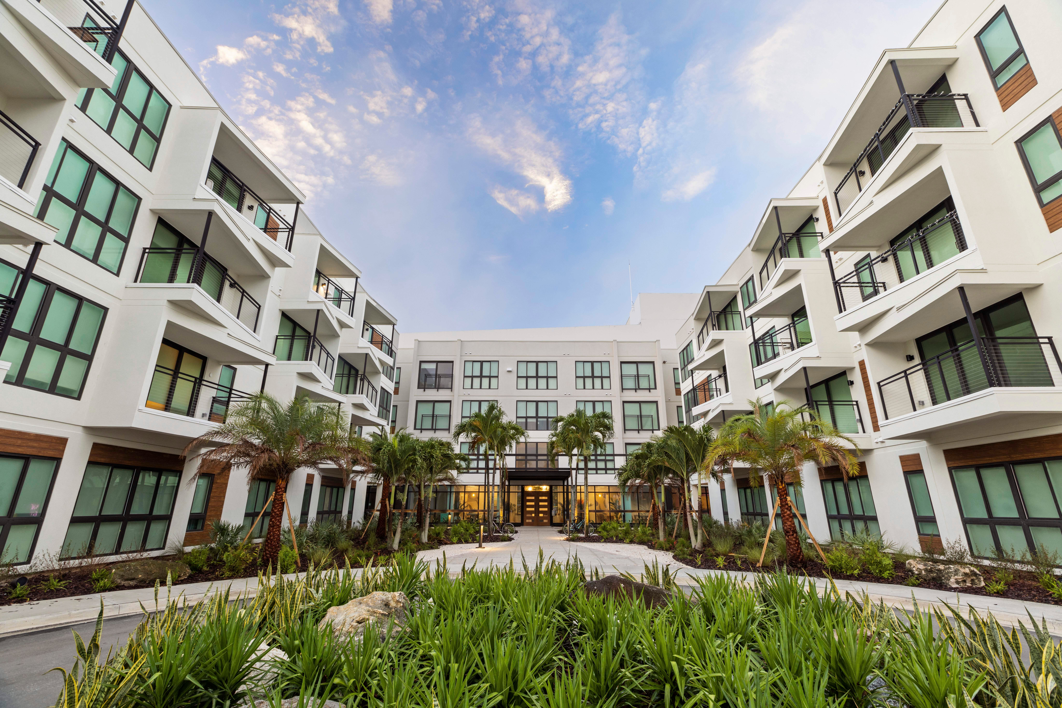
Scope
Full service architecture
Project Type
Mixed-use, Masterplan
Year
2022
COLLABORATORS
CORE SpacesClient
Studio K CreativeInterior Design
Treehouse ConstructionGeneral Contractor
Kevin KaminskiPhotography
Have a project in mind?
Chicago, Illinois
900 West
View Project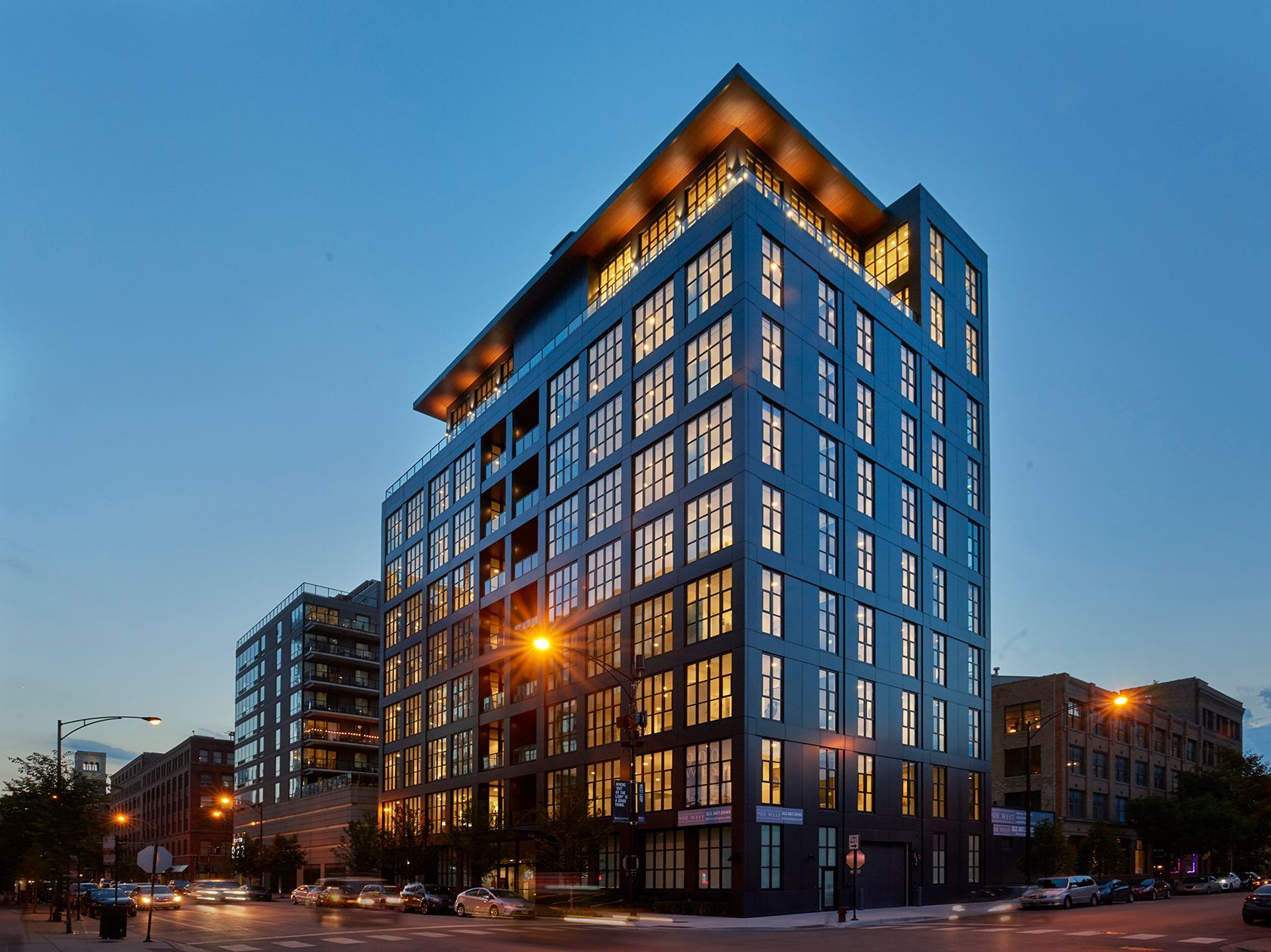
Oak Park, Illinois
District House
View Project