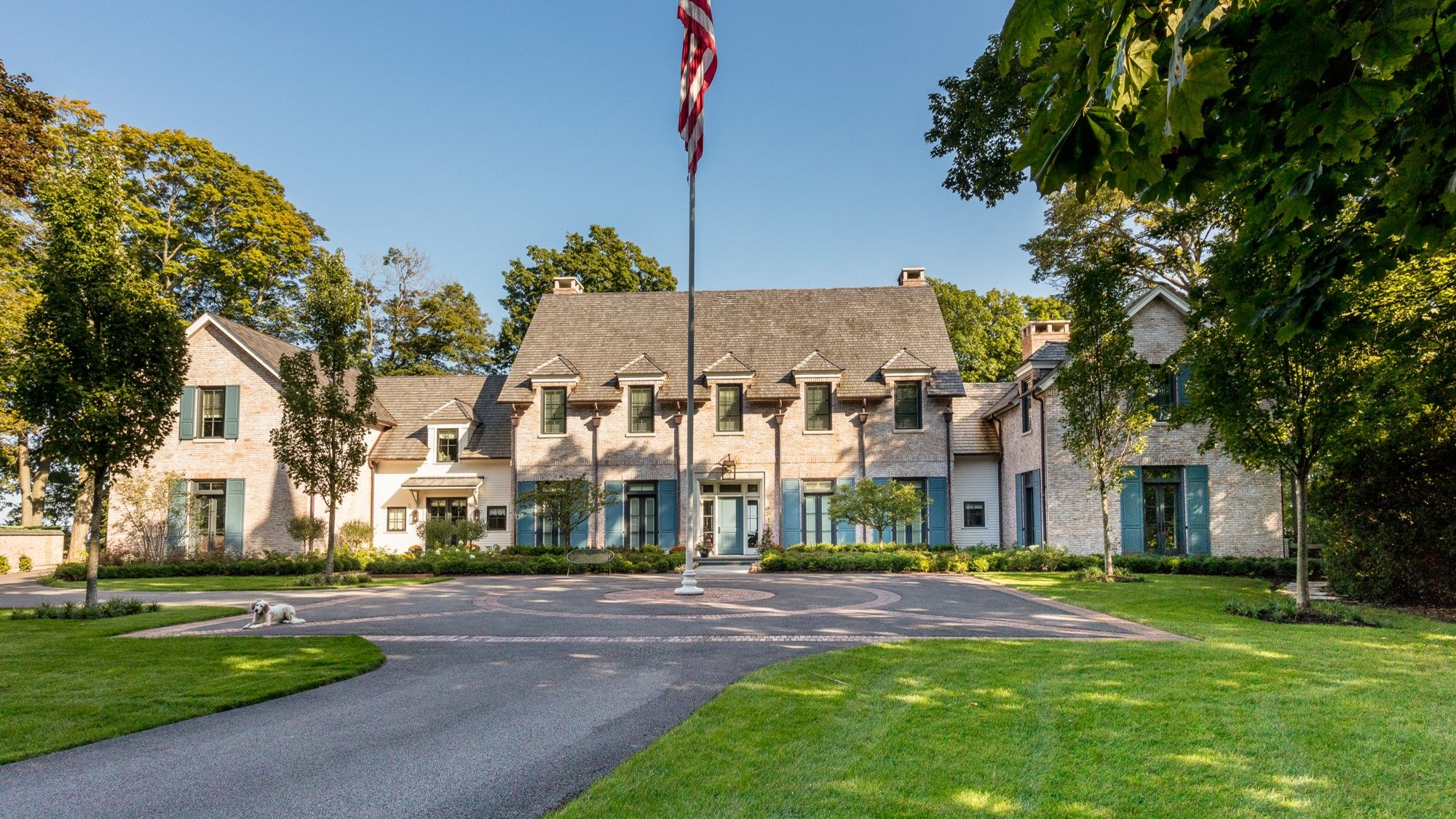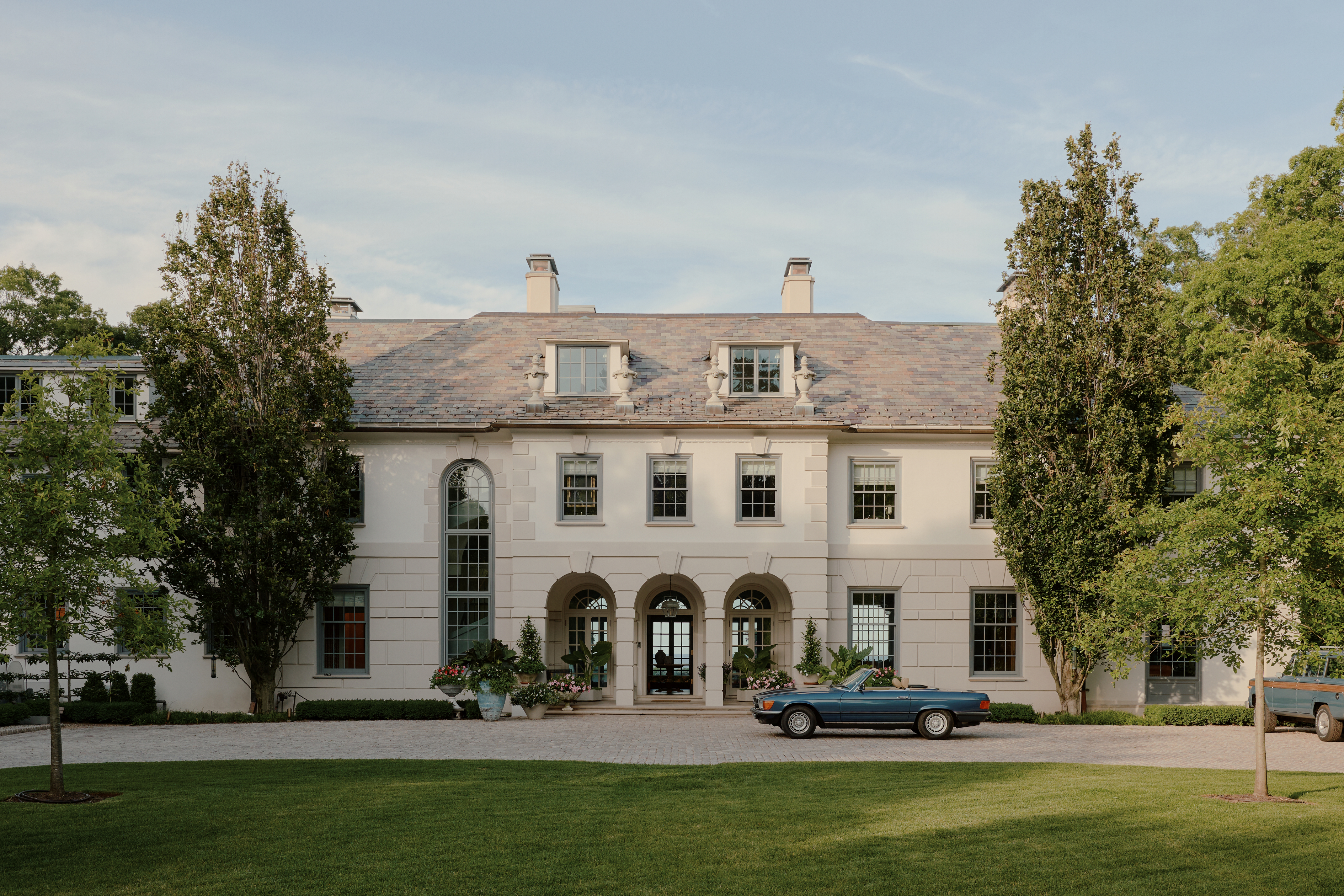
Lake Forest, IL

Respecting the past helped us to preserve the home’s grace and elegance.
This home was originally designed by noted Lake Forest architect Howard Van Doren Shaw, and completed in 1912. In the late 1980s and early 1990s, the house was heavily modified on the interior and exterior. Many original features were stripped away and this project sought to create timelessness in the spaces, nod to the original design, while creating modern living spaces.
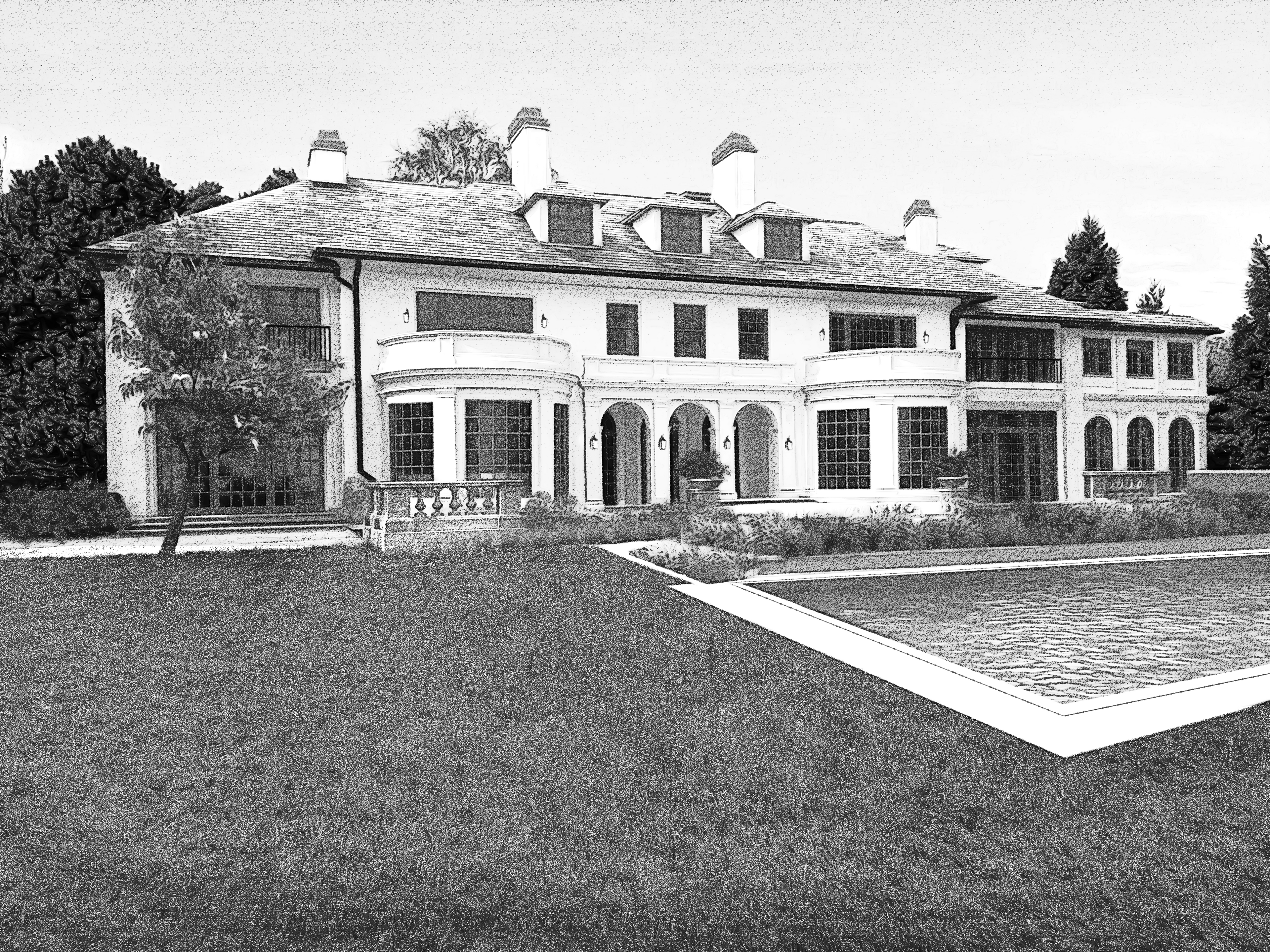
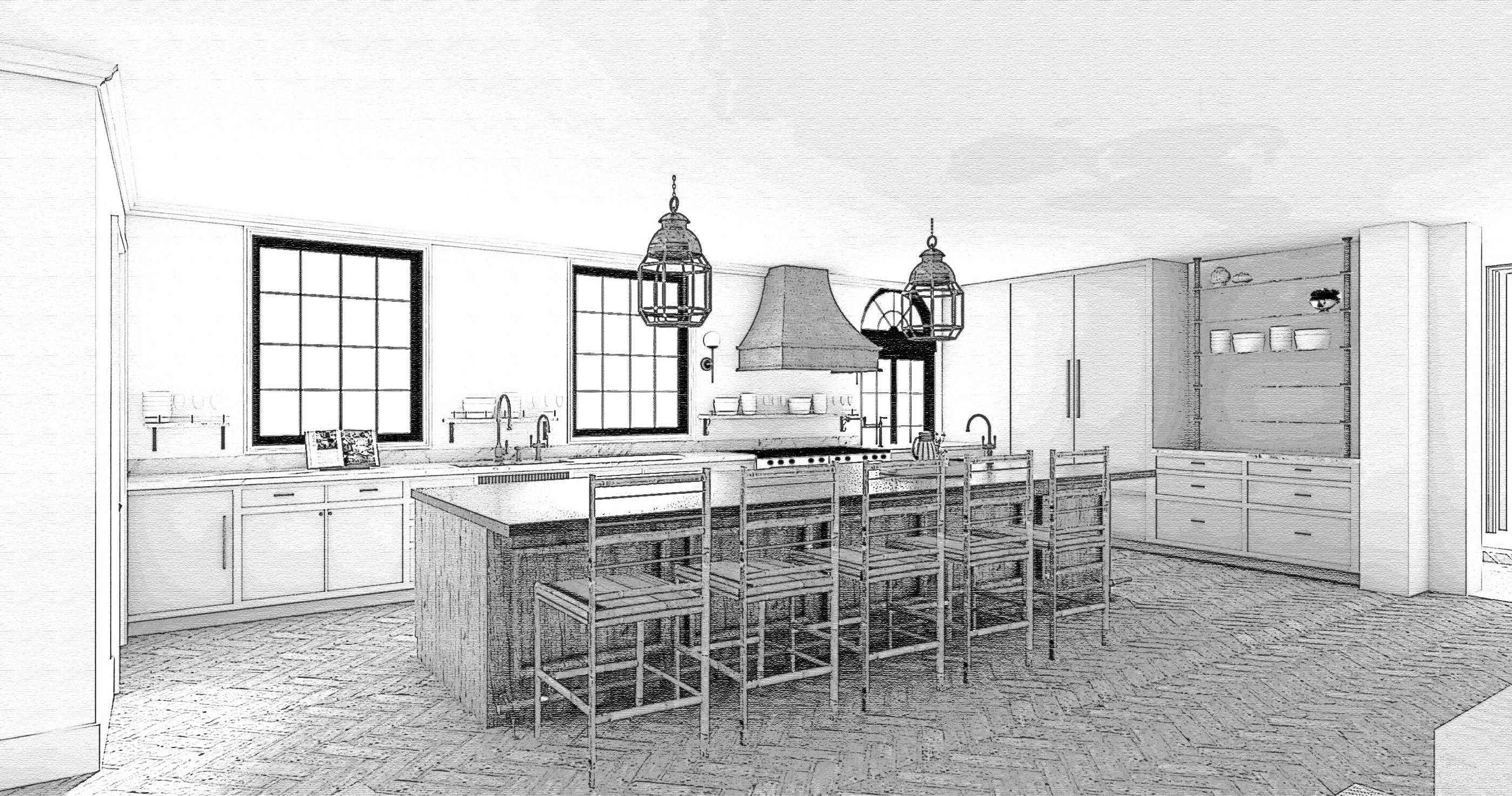
Our goal was to ensure this historic residence will remain viable for another one hundred years, by creating the amenities necessary for modern living within the existing home.
Originally constructed for a different time, Stornoway was designed with large formal rooms on the south end of the house while the north wing had many small rooms for service. On the first floor, the north end of the house included the kitchen, pantries, storage and a service hall while the second floor had staff bedrooms. During the 1990s, these spaces were heavily remodeled, the porches enclosed and a two-story plus basement addition added to the north east corner of the house. All original details and finishes were removed but a warren of dark rooms remained.
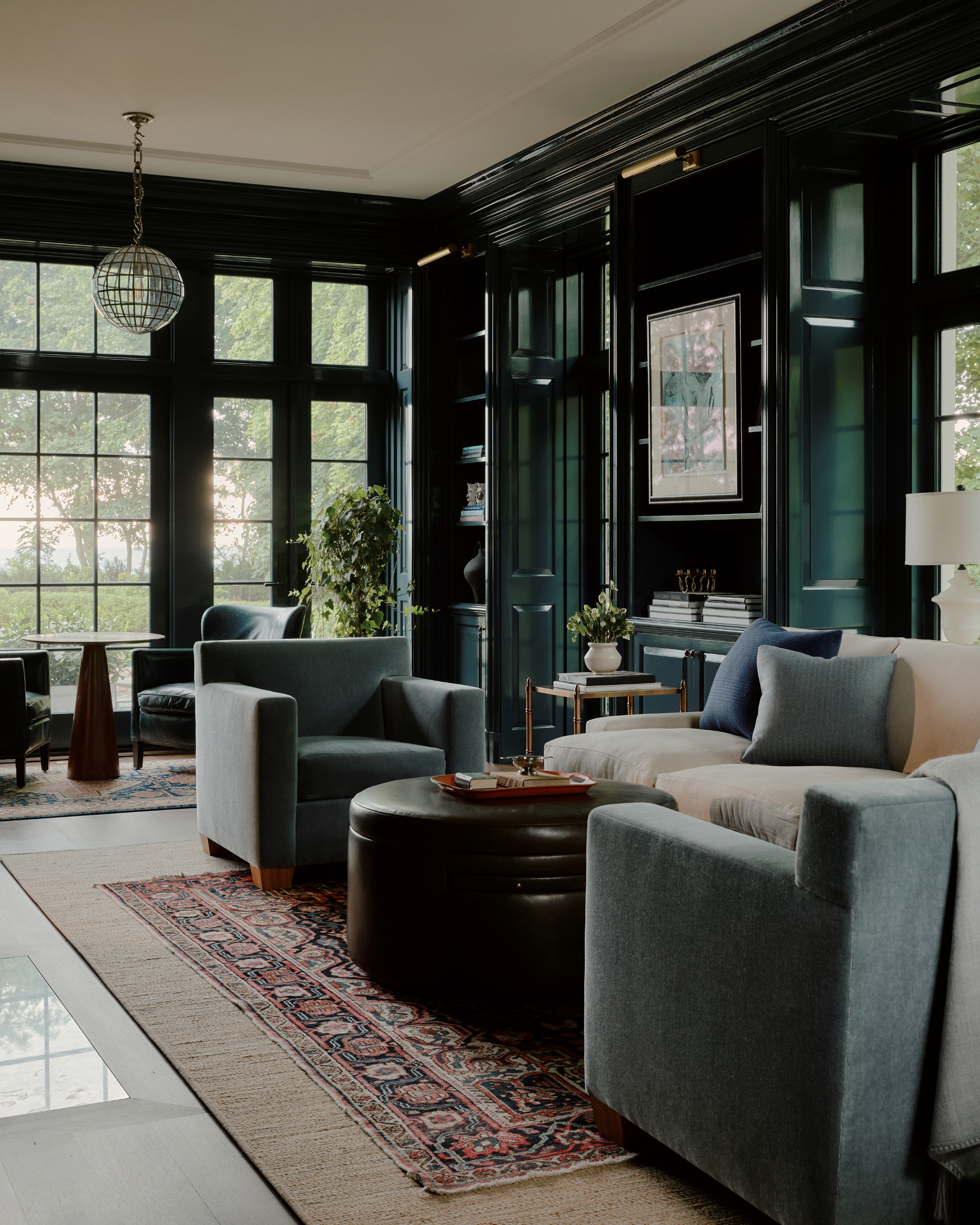
This new structure allowed us to fully combined the 90s addition into the building envelope and create an open floor plan that maximizes light and lake views. The warren of dark rooms has been replaced by a large open kitchen with connected Family Room, a updated office, and a new mudroom. On the second floor, the former servant quarters and addition became a TV Den and ensuite bedroom. The remodel required a new steel structure to be inserted into the existing building.
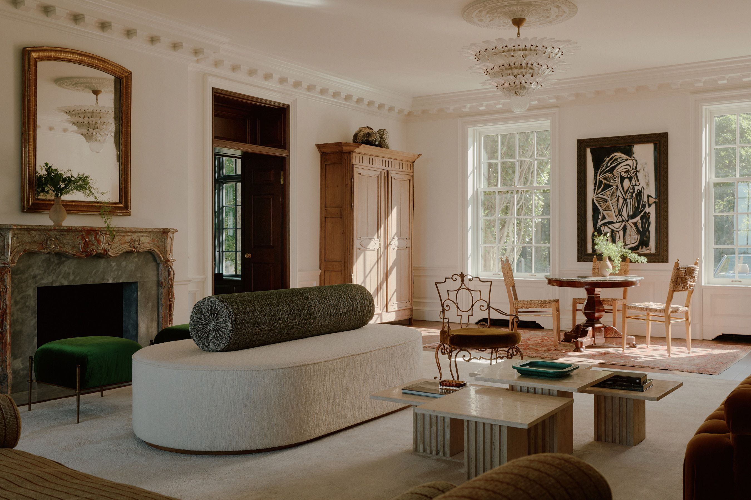
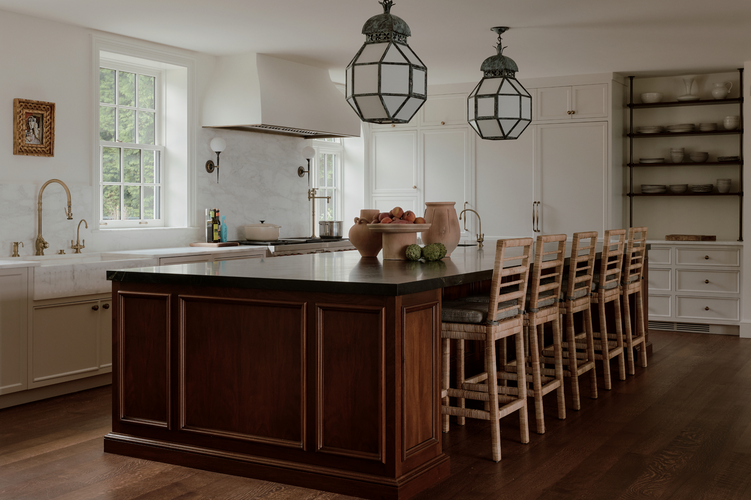
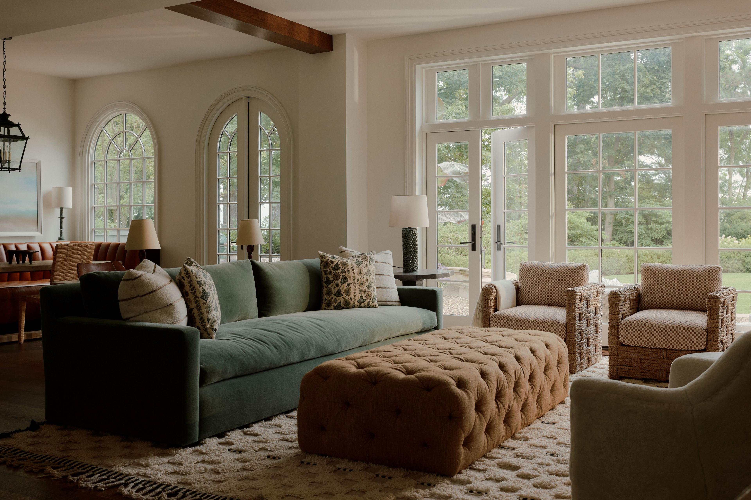
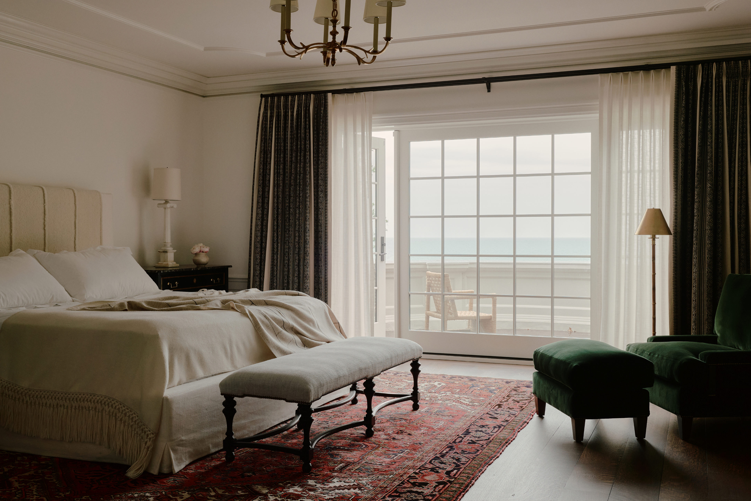
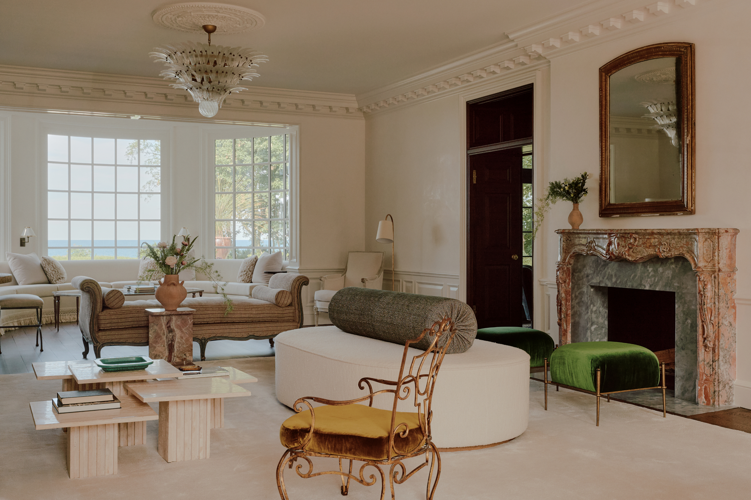
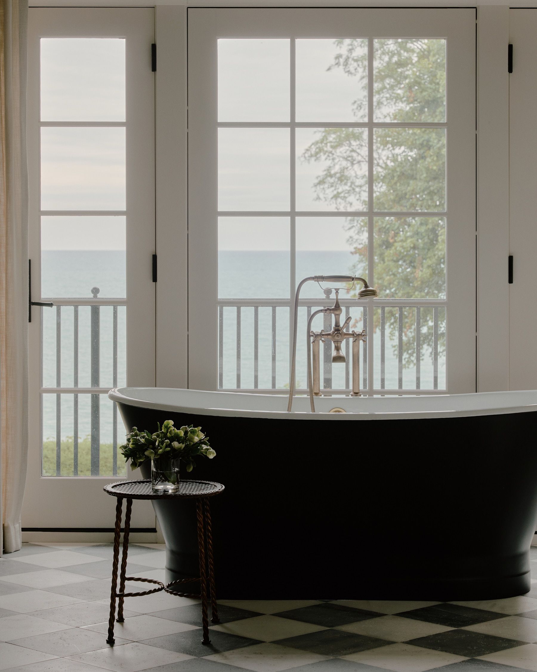
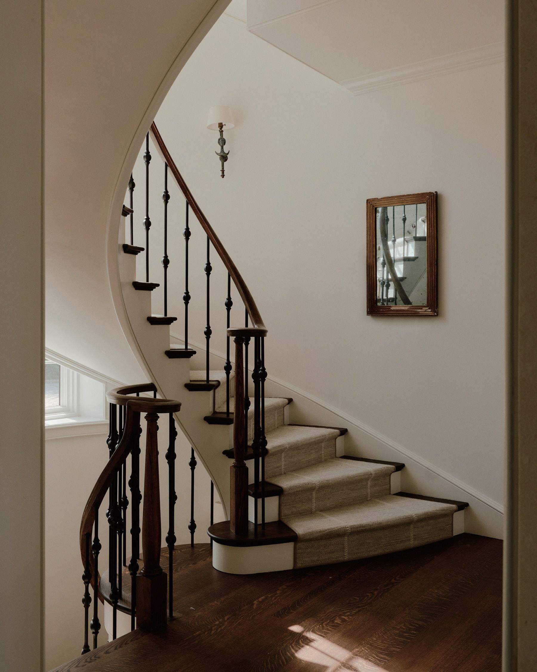
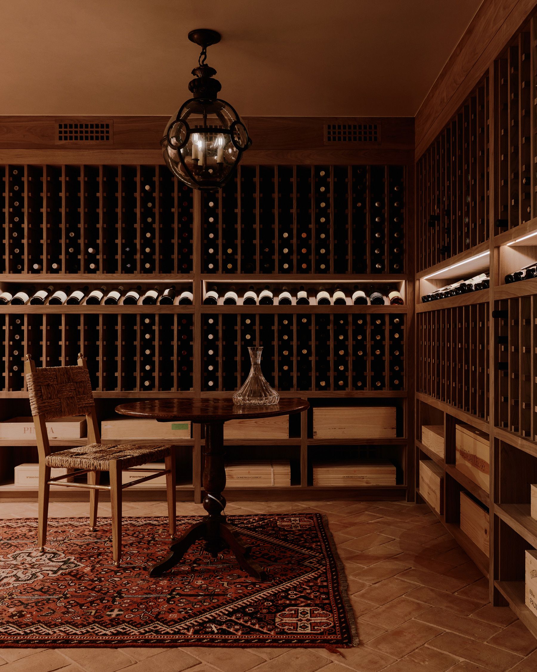
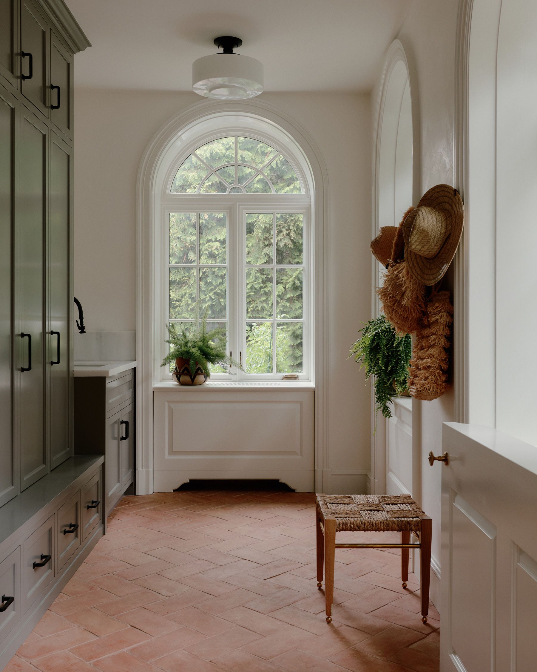
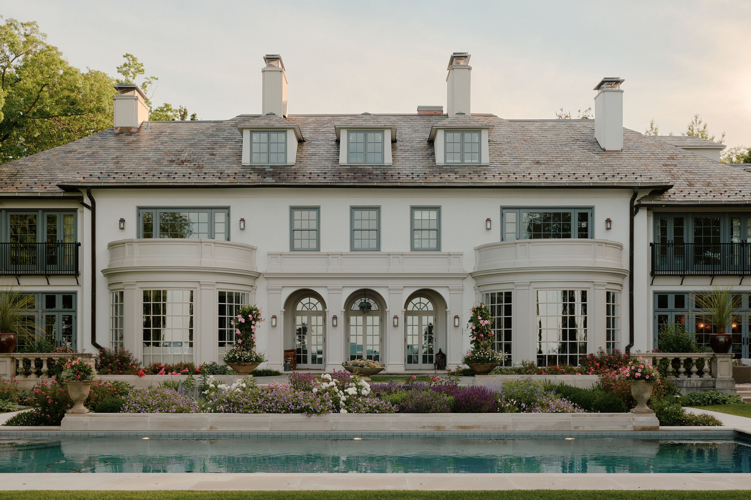
Scope
Renovation
Project Type
Private Residential
Have a project in mind?
Winnetka, Illinois
Sheridan Road
View Project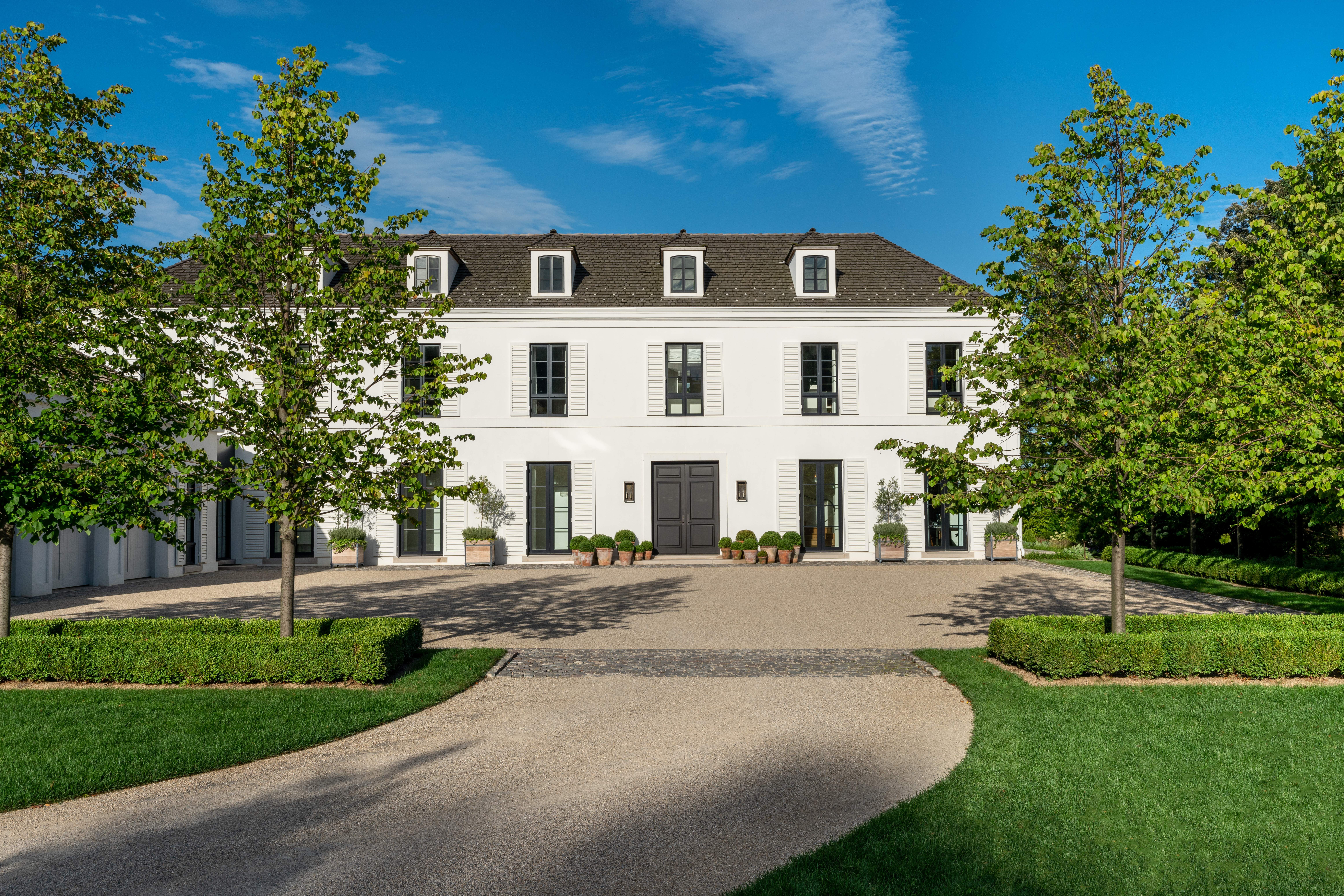
Bahia Beach, Puerto Rico
Bahia Beach
View Project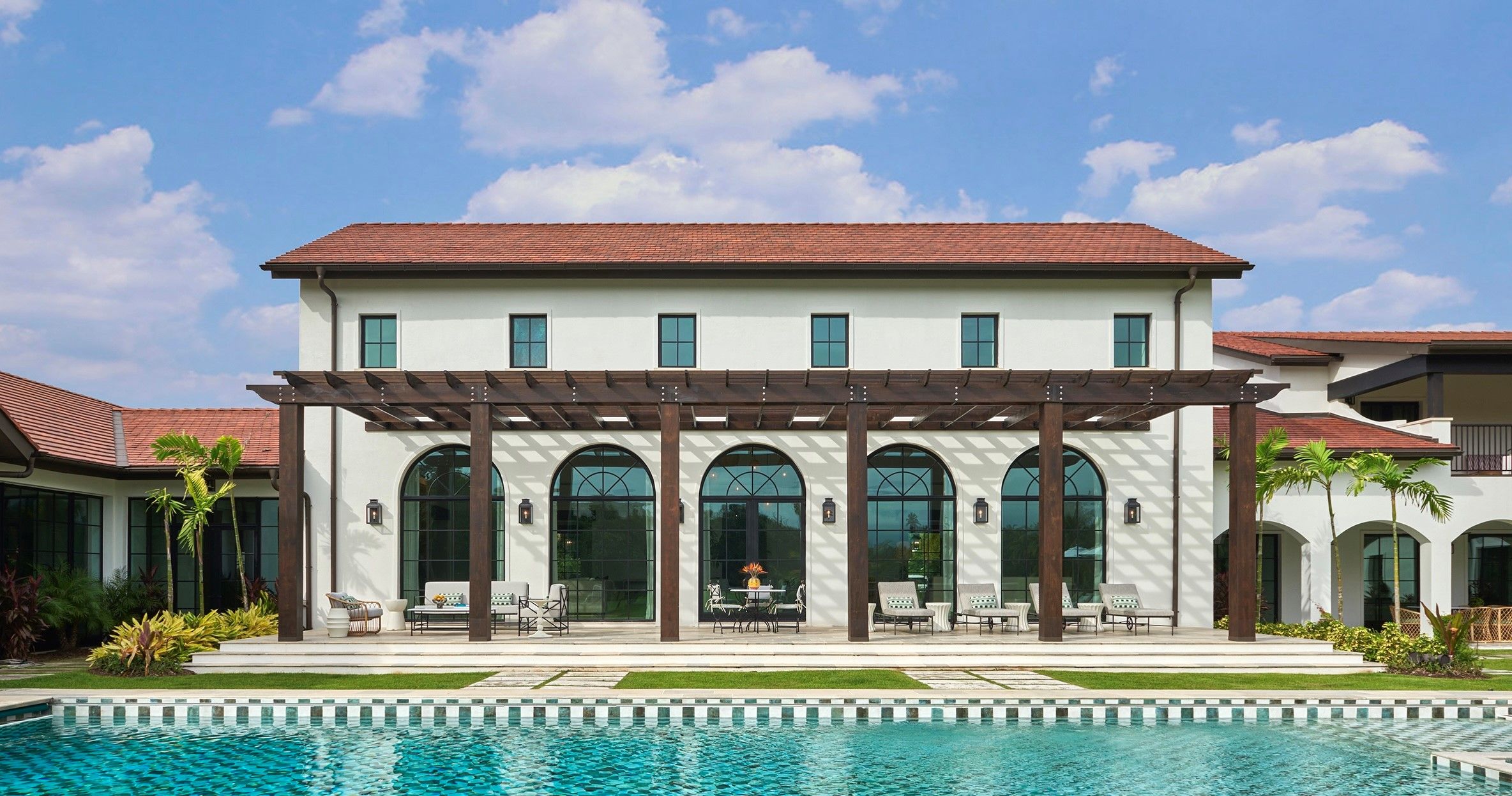
Lake Bluff, Illinois
Lookout Point
View Project