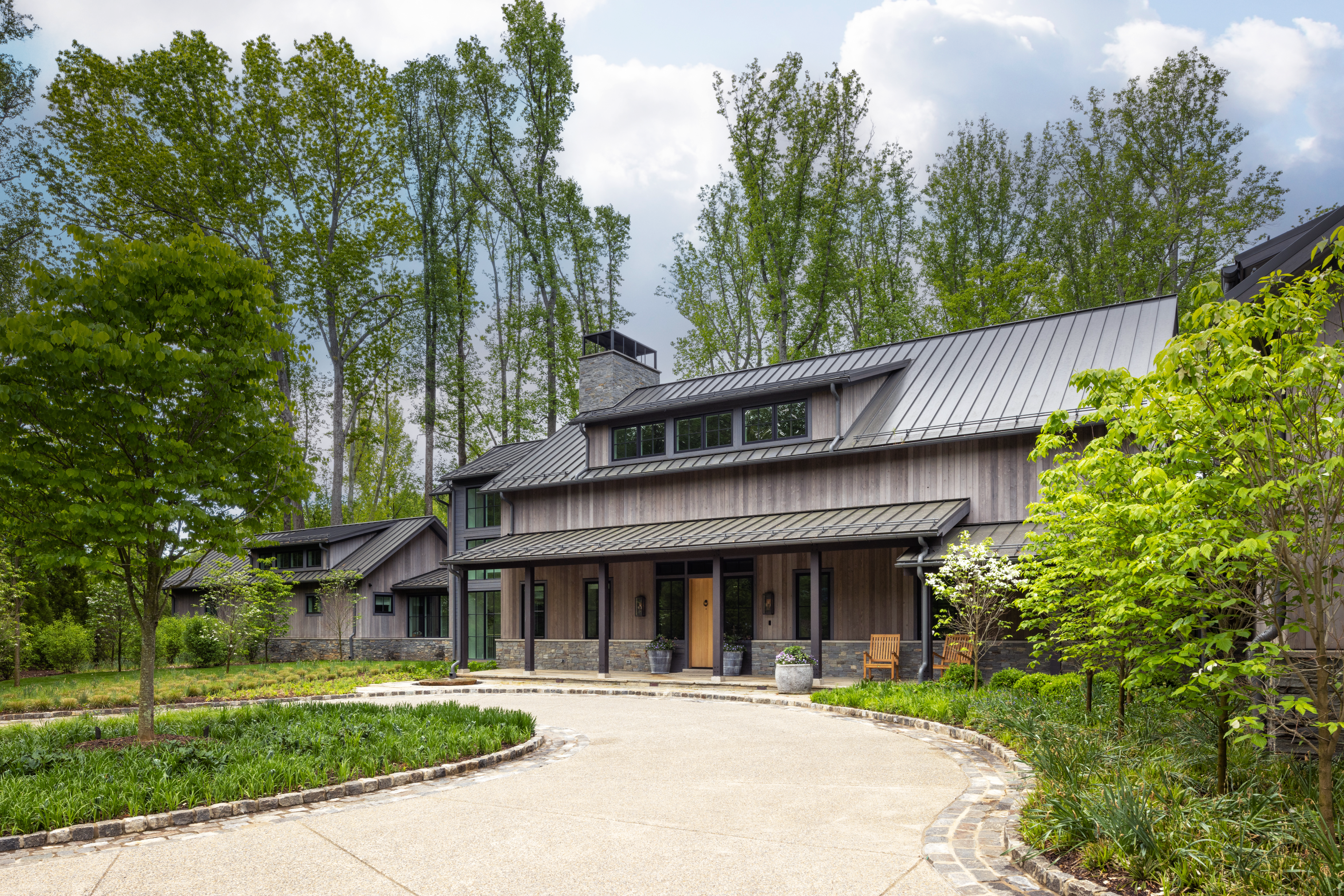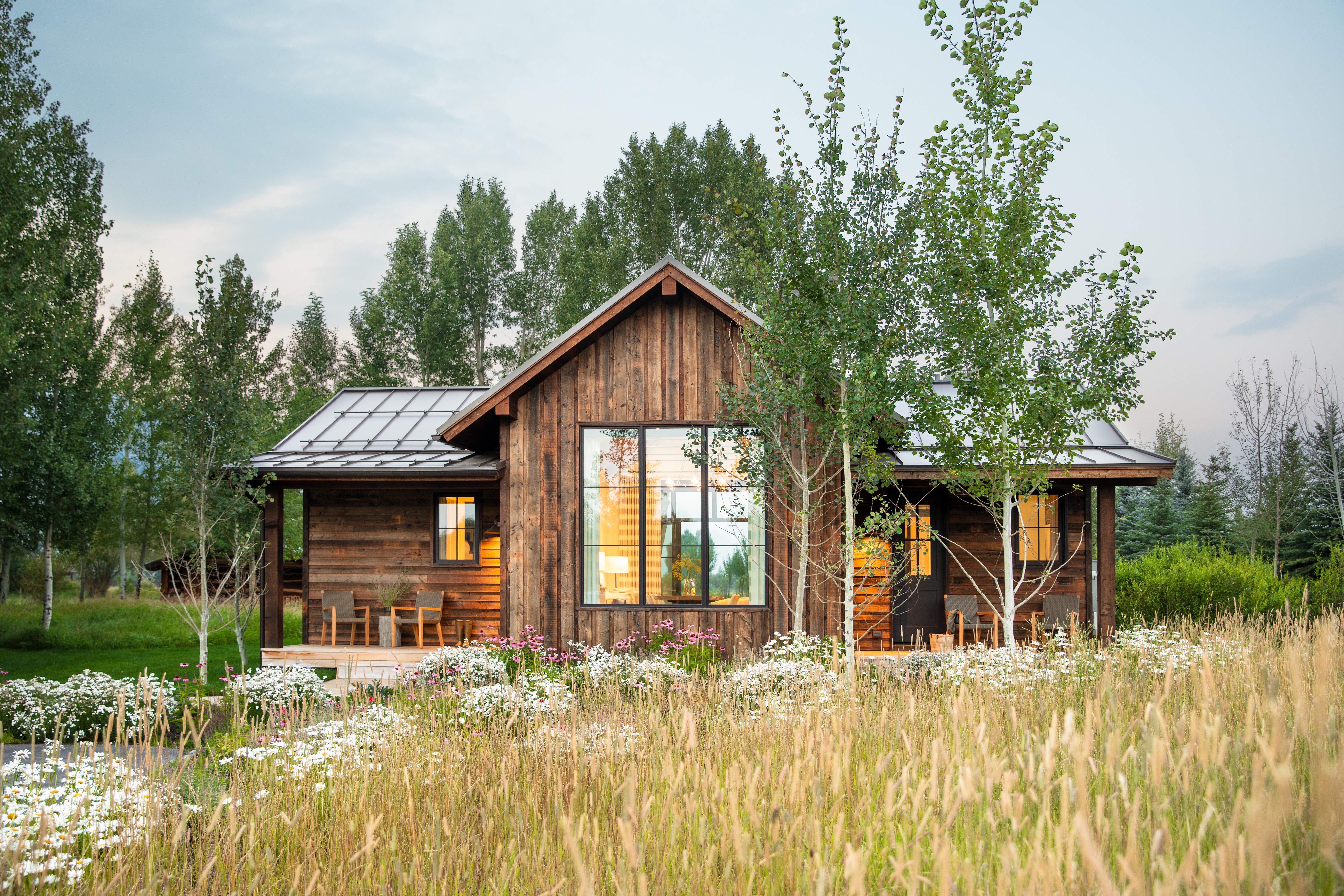
Wilson, Wyoming

Within the quiet village community of Wilson, Teton County, a quaint new guesthouse combines contemporary comforts with remarkable natural vistas.
It is owned by a busy, active family with four children, who all love to engage with the natural beauty of the area’s mountains, lakes, and forests. The cabin forms part of a larger master plan on the rural site. Our clients desired a self-contained, easy-to-use guesthouse for family and friends to enjoy during visits.
With a cozy, intimate layout, the completed build features a master bedroom and a bunk room with four full-sized beds, both with en-suite bathrooms. There is also a spacious kitchen and a central living area that opens out onto a welcoming porch, and lawn. The outdoor setting includes plenty of seating from which to enjoy the surrounding connection with nature.
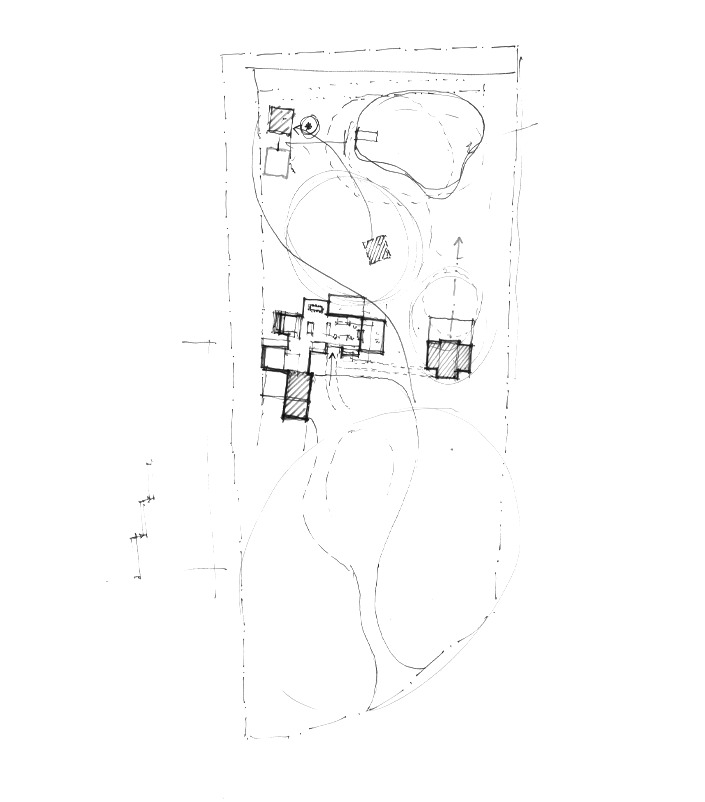
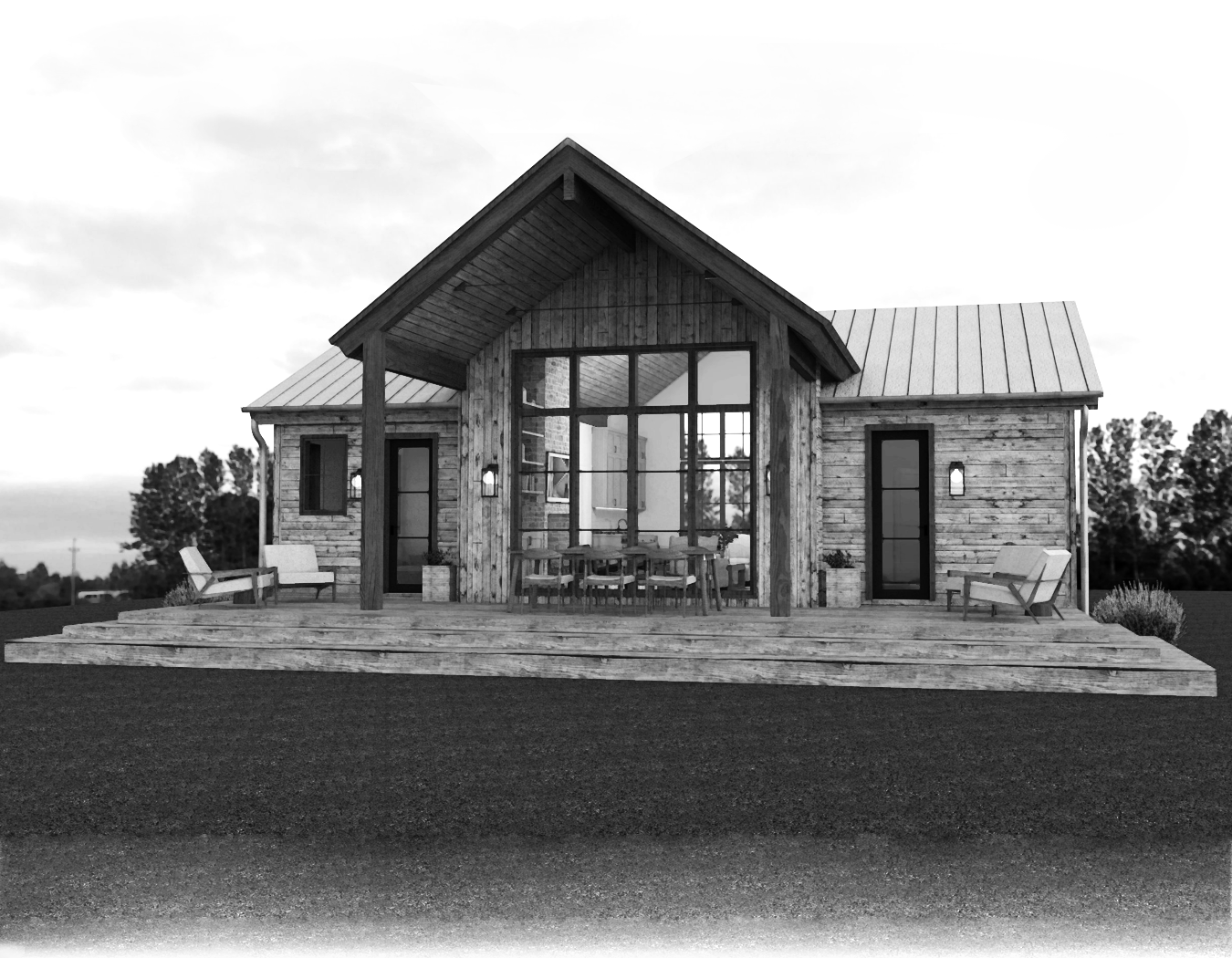
Our clients asked us to create a cabin emanating charm and authenticity; one that looked as though it has been part of the property since the beginning.
Our challenge was to realize this aged rustic aesthetic while also delivering a clean, fresh, and fully functional new build. Additionally, Teton County regulates square footage to a maximum of 1,000 square foot, which necessitated some creative thinking in regard to the plan. The architectural materiality was also a significant focus for our client, so as to achieve their desired sense of harmony inside and out.
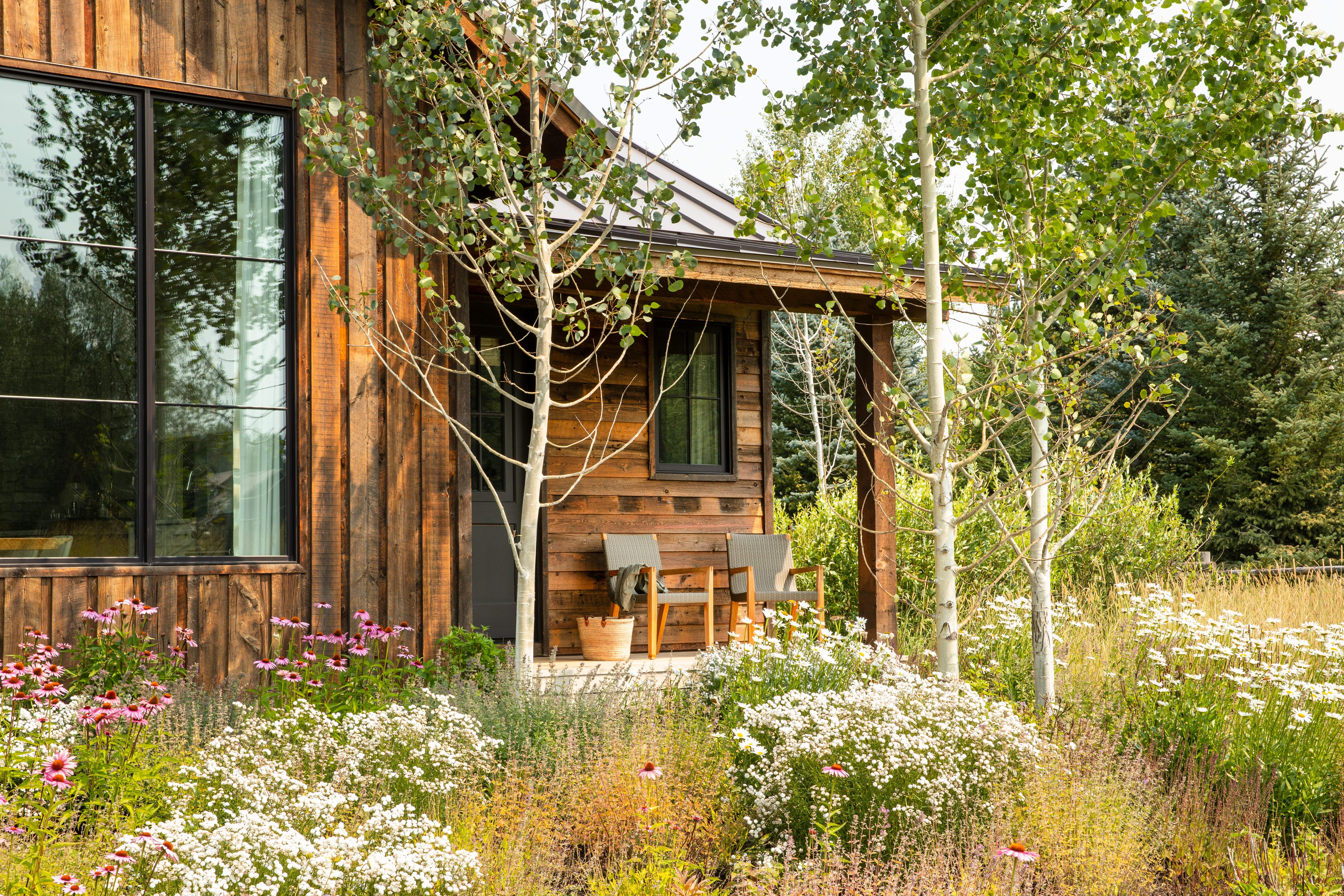
The back porch was built with expansive windows that showcase views of Grand Teton National Park to their best advantage, while the front elevation’s minimal windows direct southern-facing light into the main living space. The kitchen and living room, designed with spacious capacities to offset the more modest dimensions of the bedrooms, act as natural gathering points – in particular, the living room fireplace. Innovatively designed millwork was an essential approach to maximize functionality, such as integrated closets and sconce niches. The client also collaborated closely with our landscape architect to anchor the building in a comfortable way, with the result that the house appears to nestle into the landscape naturally.
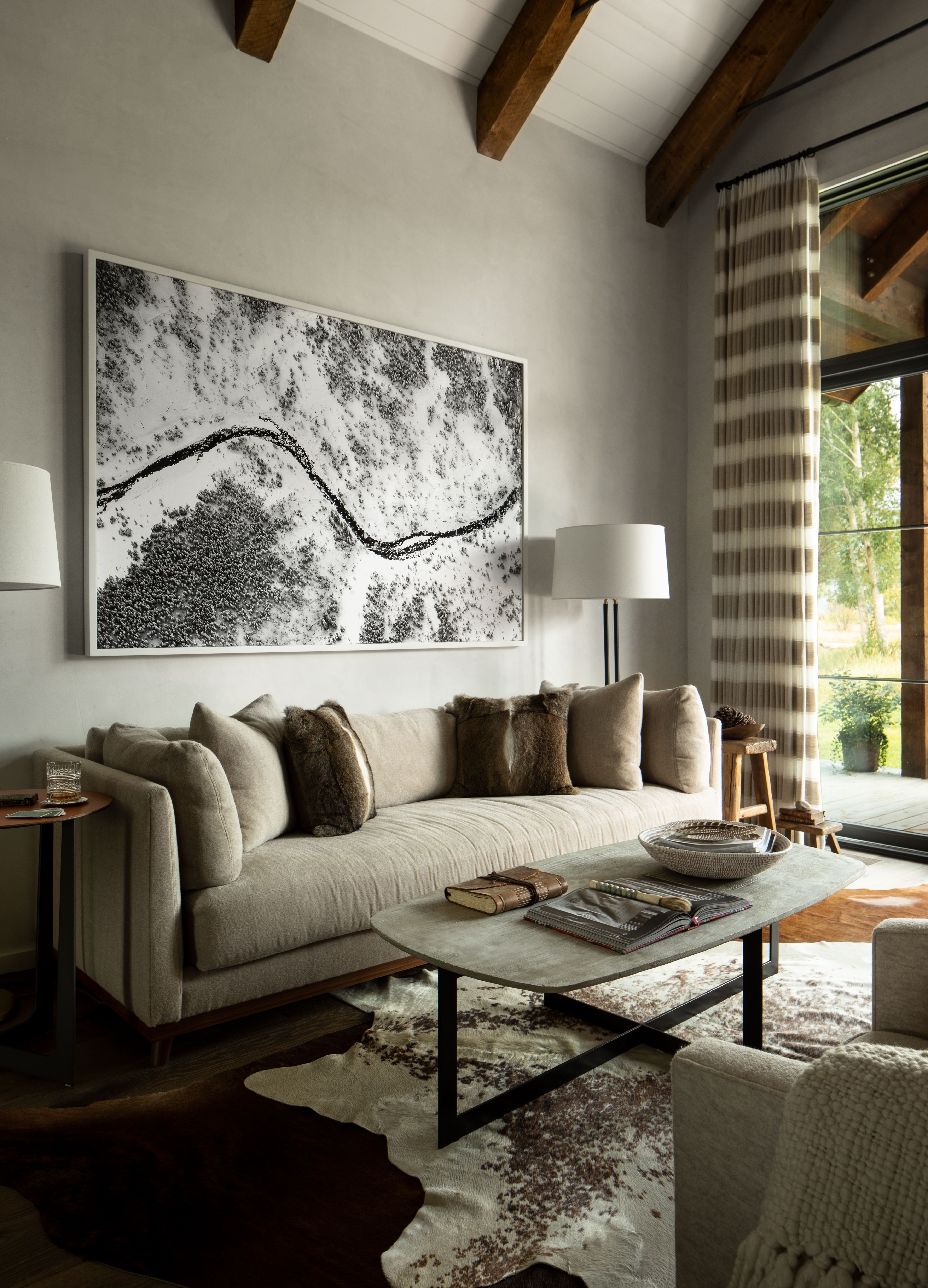
This project encapsulates the creative possibilities of achieving authenticity and comfort within the parameters of an efficient scale. It underlines the importance of focusing on all aspects of architecture – big and small – to achieve a perfect balance between function and beauty. We credit much of this project’s success to the wonderful relationship we established with the clients.
By realizing their wishes to connect with the land and hosting loved ones, our residential architecture team was able to create a seemingly effortless and approachable space for future guests. Our clients were so delighted with their new guesthouse that they commissioned Northworks on two additional private projects on the property, using the cabin as a design guide. The door remains open for further collaborations in the future.
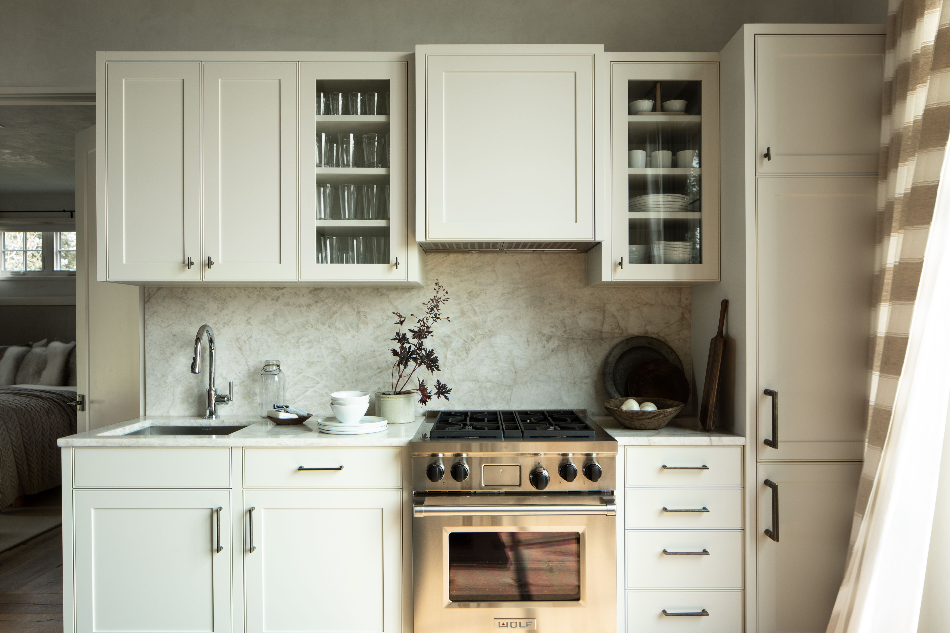
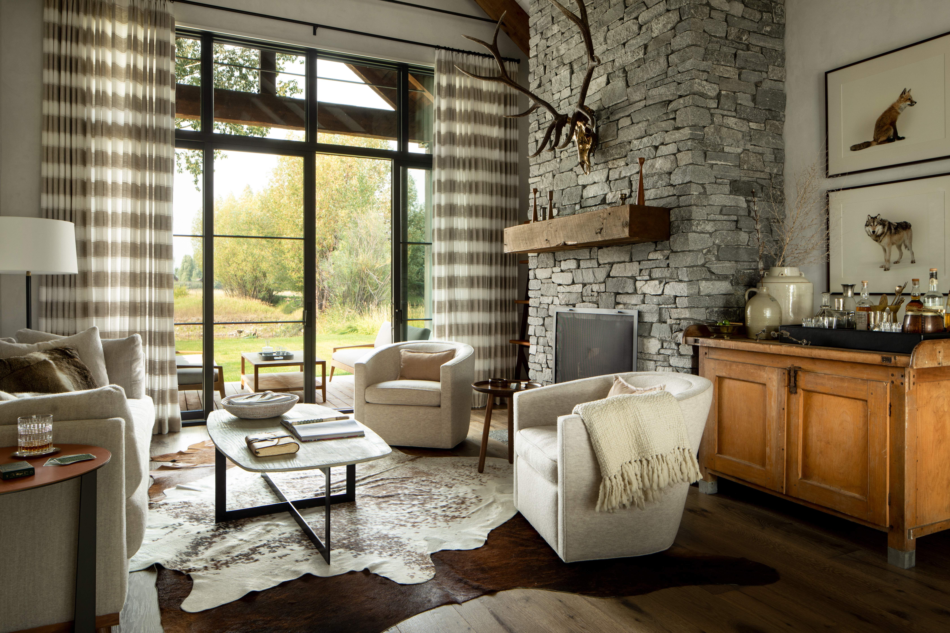

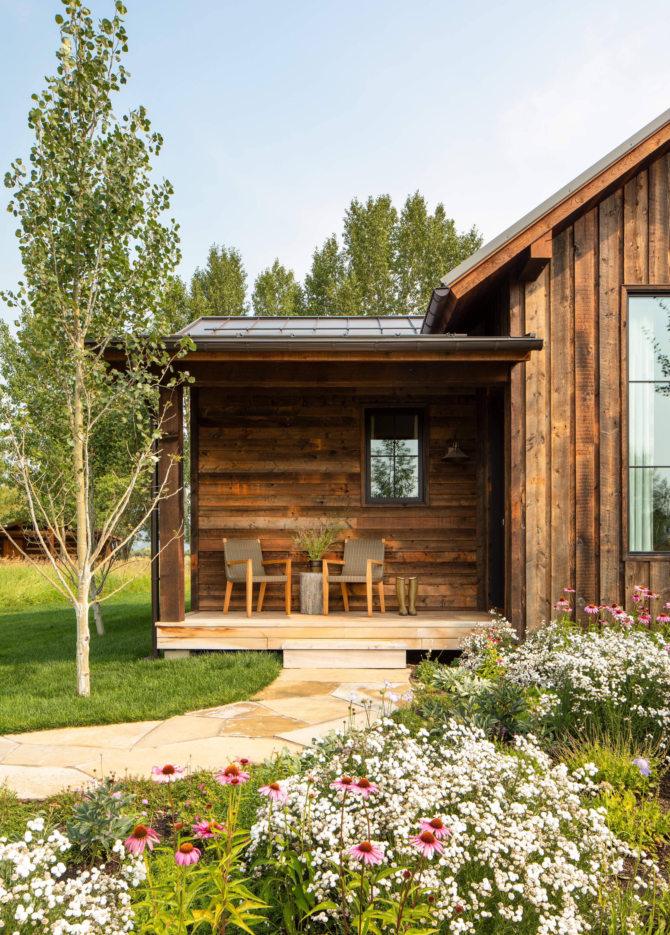
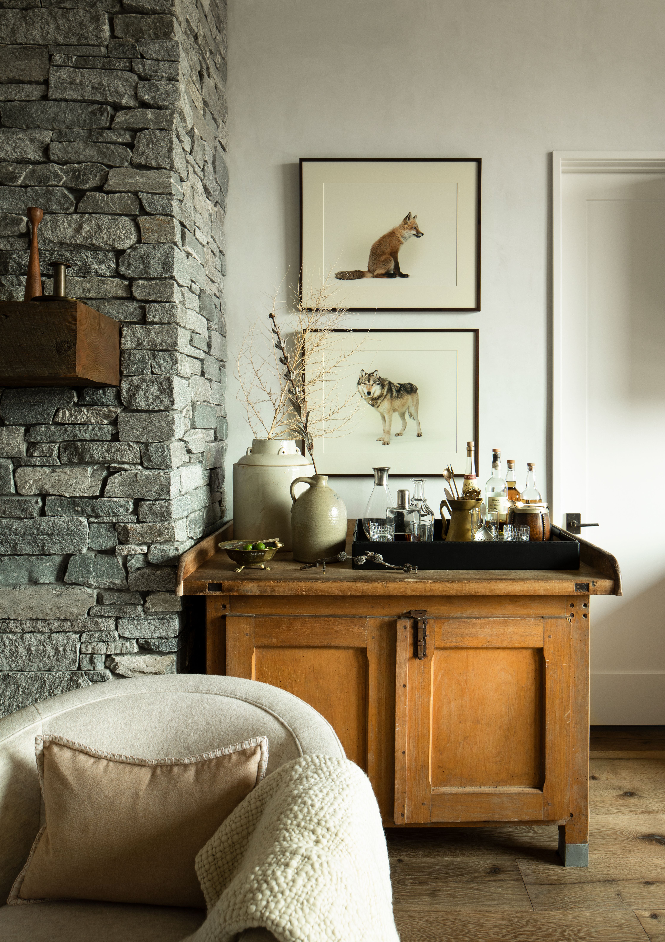
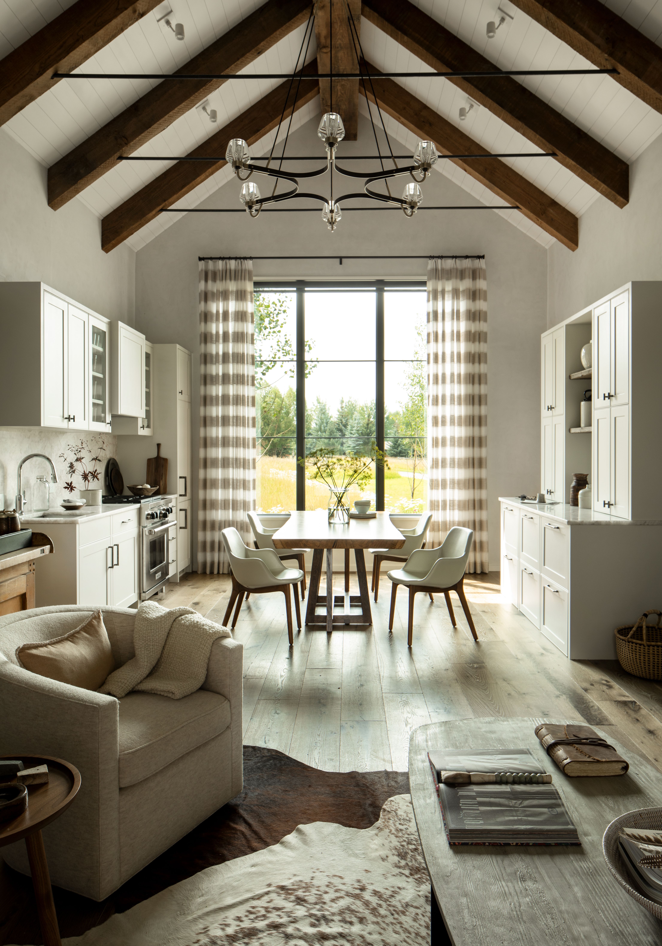

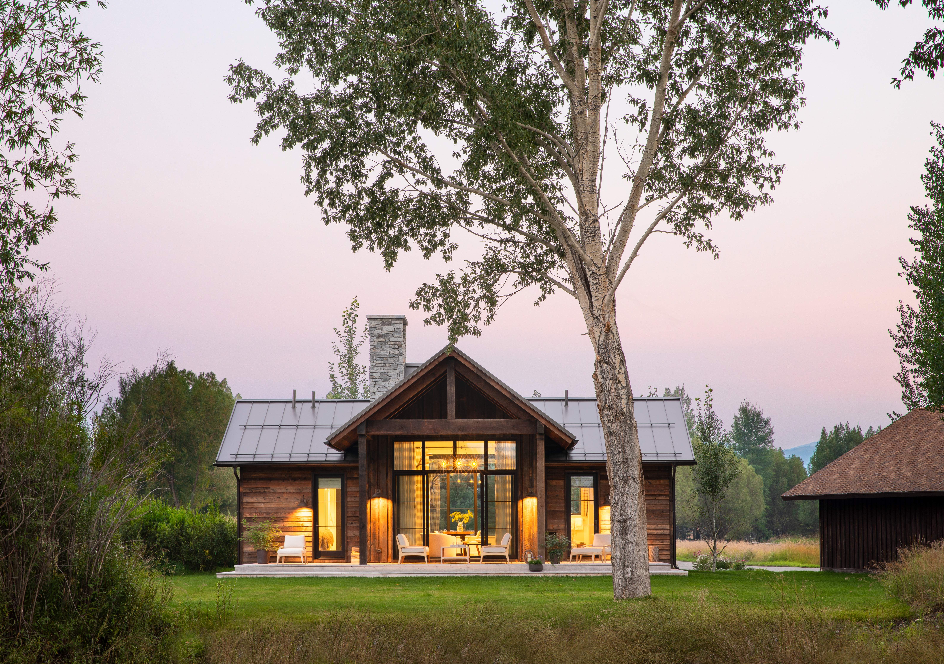
Scope
Full service architecture
Interior coordination with WRJ Design
Project Type
Single Family Residential
Northworks Team
Year
2021
COLLABORATORS
WRJInterior Design
Have a project in mind?
Lake Bluff, Illinois
Lookout Point
View Project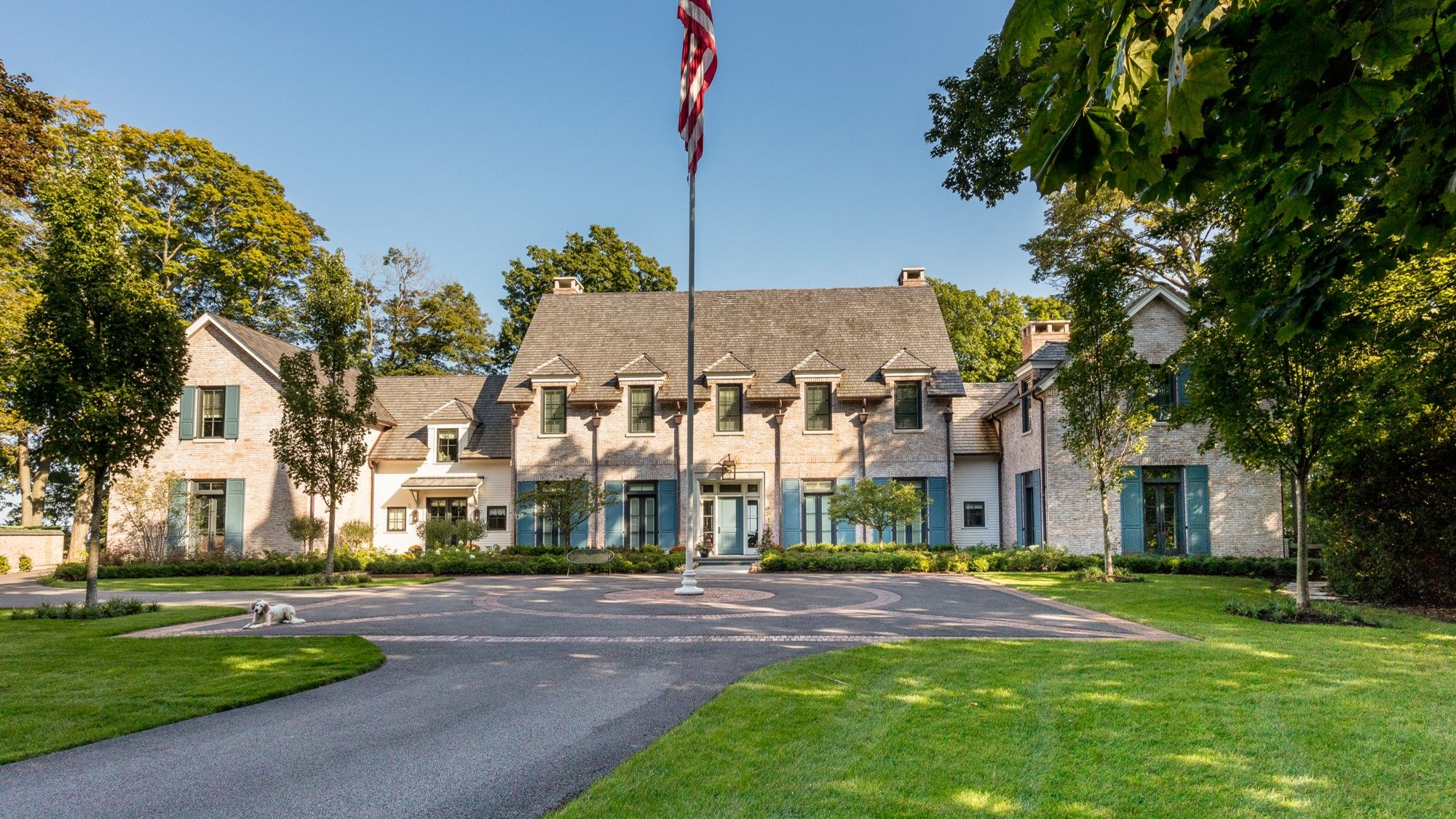
Winnetka, Illinois
North Shore Traditional
View Project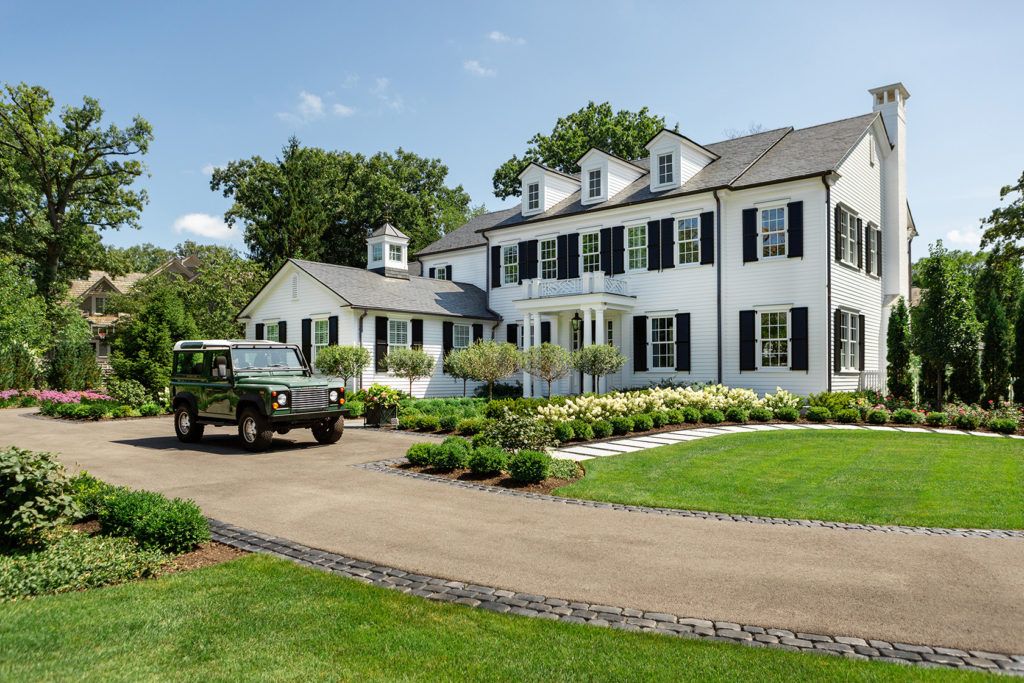
Great Falls, Virginia
Millwood Residence
View Project