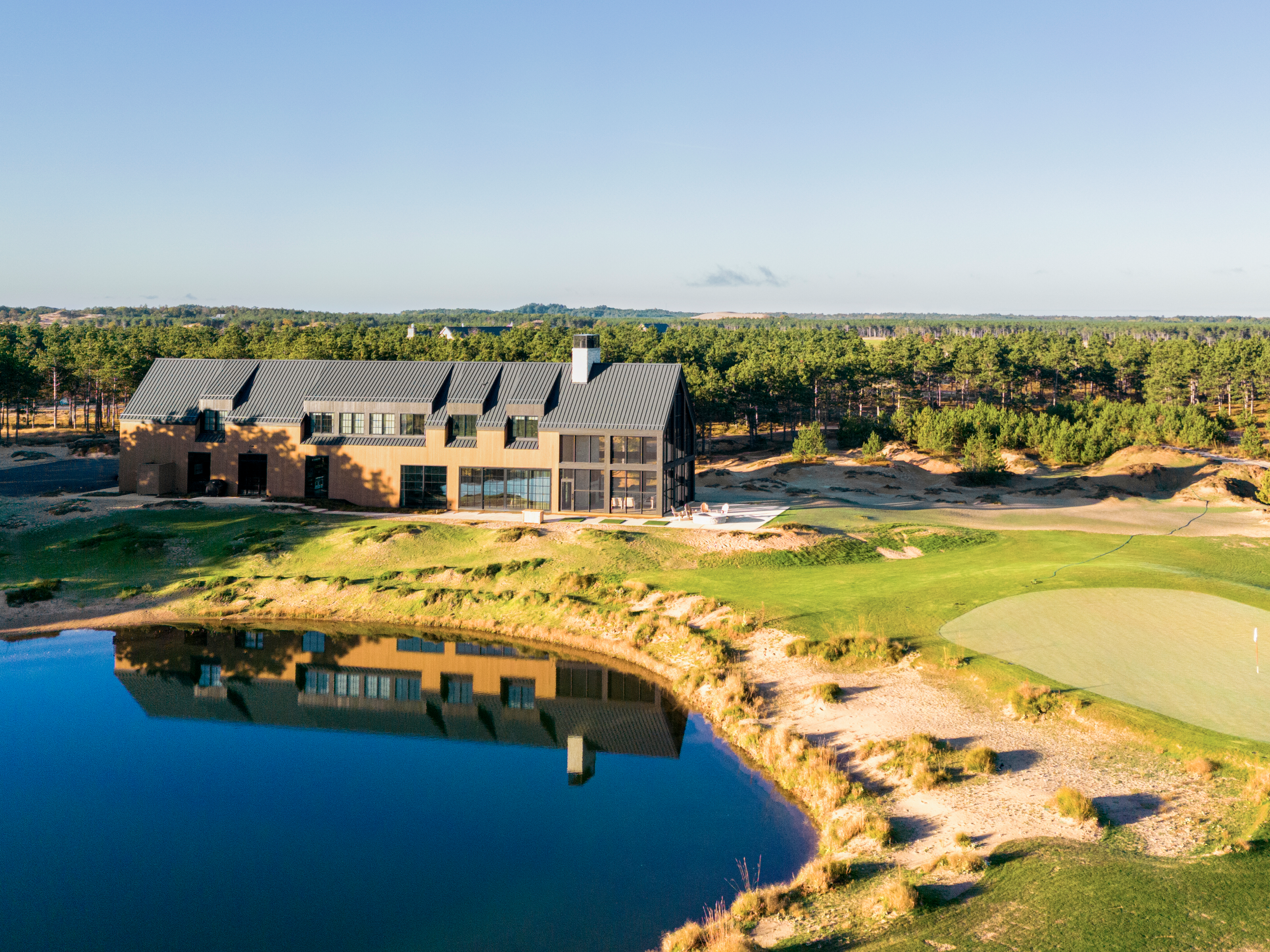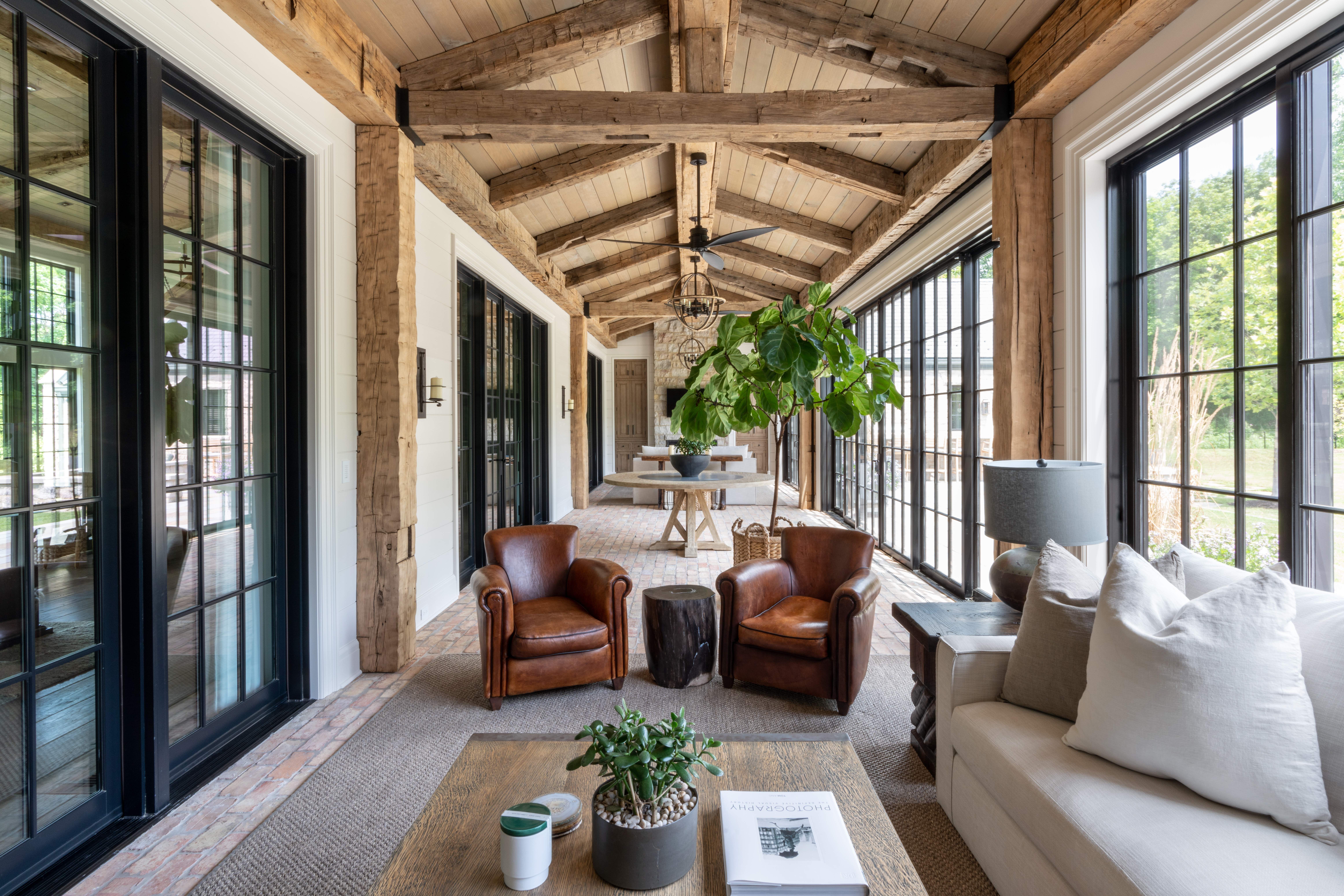
Lake Forest, Illinois

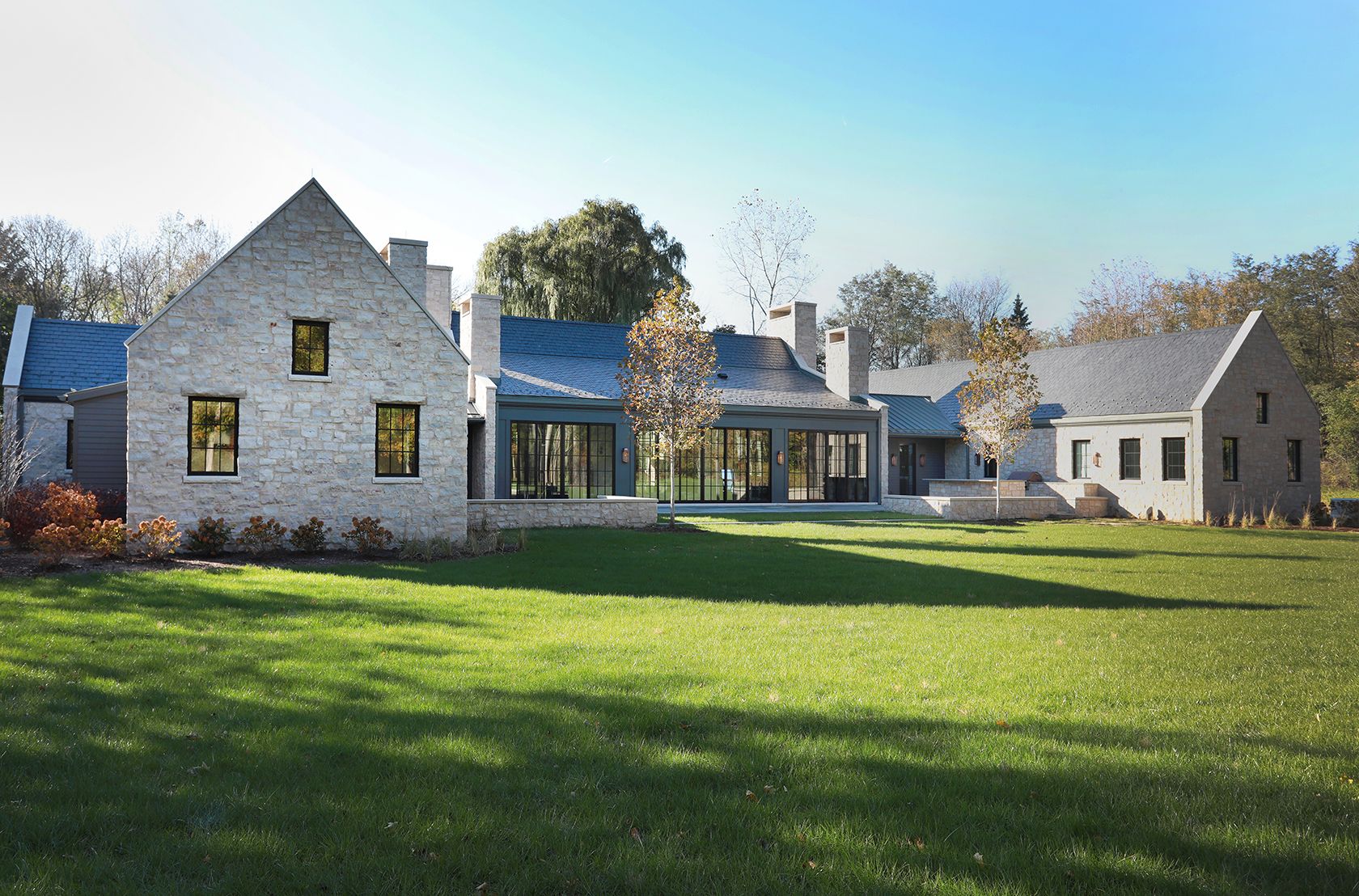
Designed to fit within the historical context of Lake Forest, Illinois, this project is a rambling single-story home with rusticated ashlar stone walls, slate, and dark zinc roofing to relate to the surrounding context.
At the rear of the home, an expansive raised terrace is nestled between two building wings to add additional privacy and create a large exterior living space. The interiors were designed with a natural material palette and include hand-hewn oak beams, warm stone, and reclaimed brick. Stone walls transition spaces through the home help tell the story of a home that is rooted in place and time.
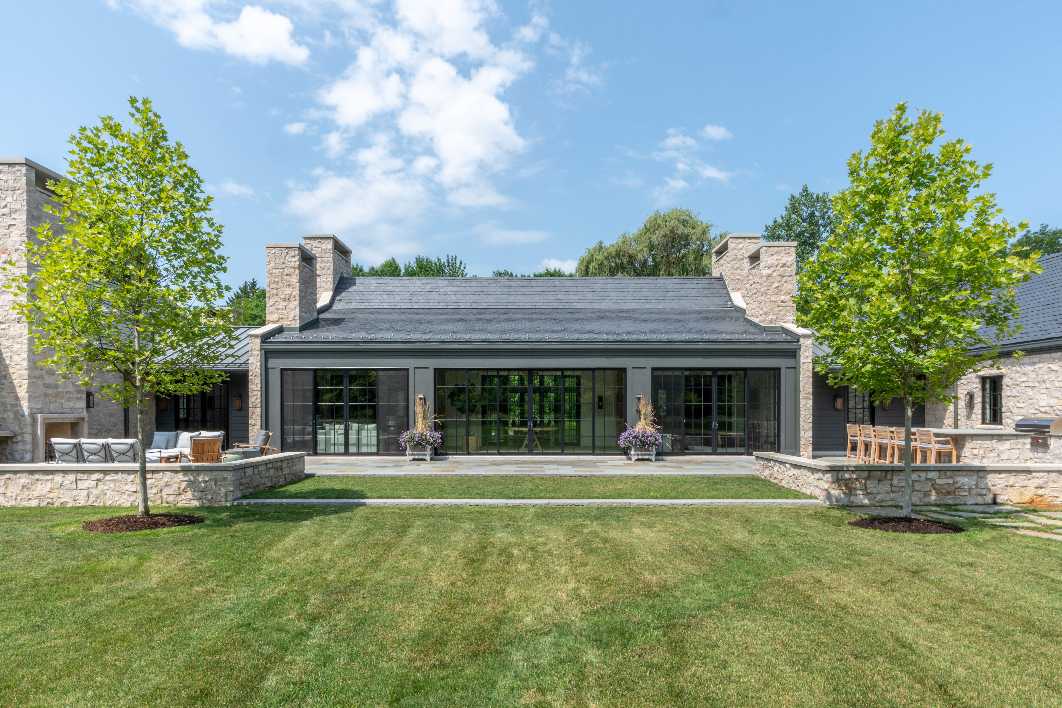
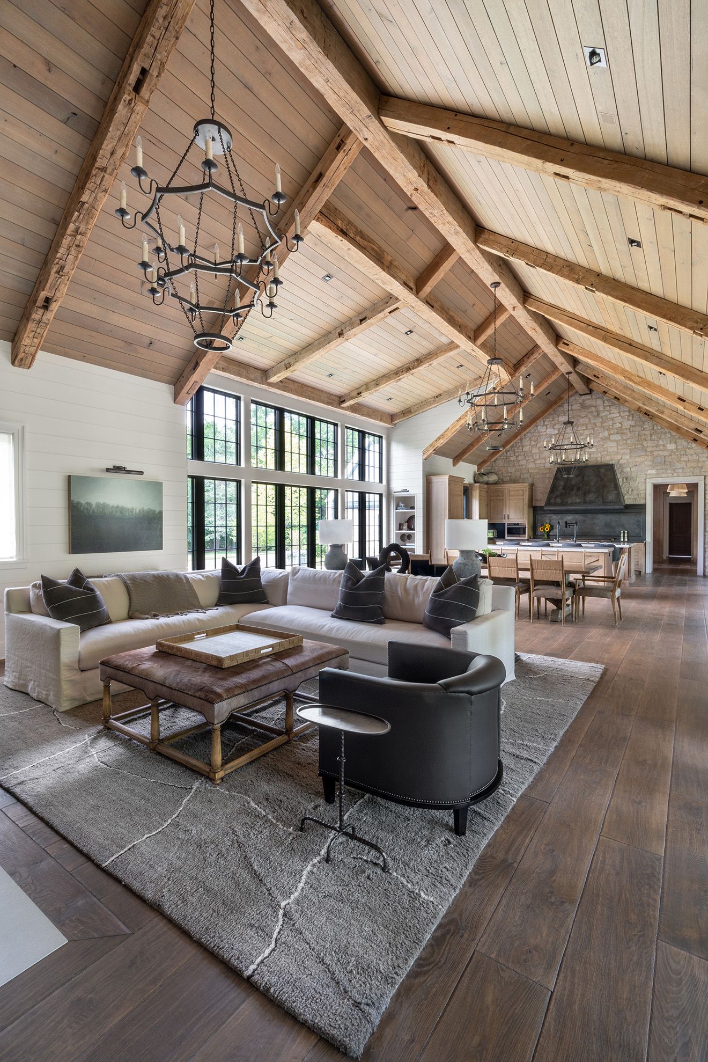
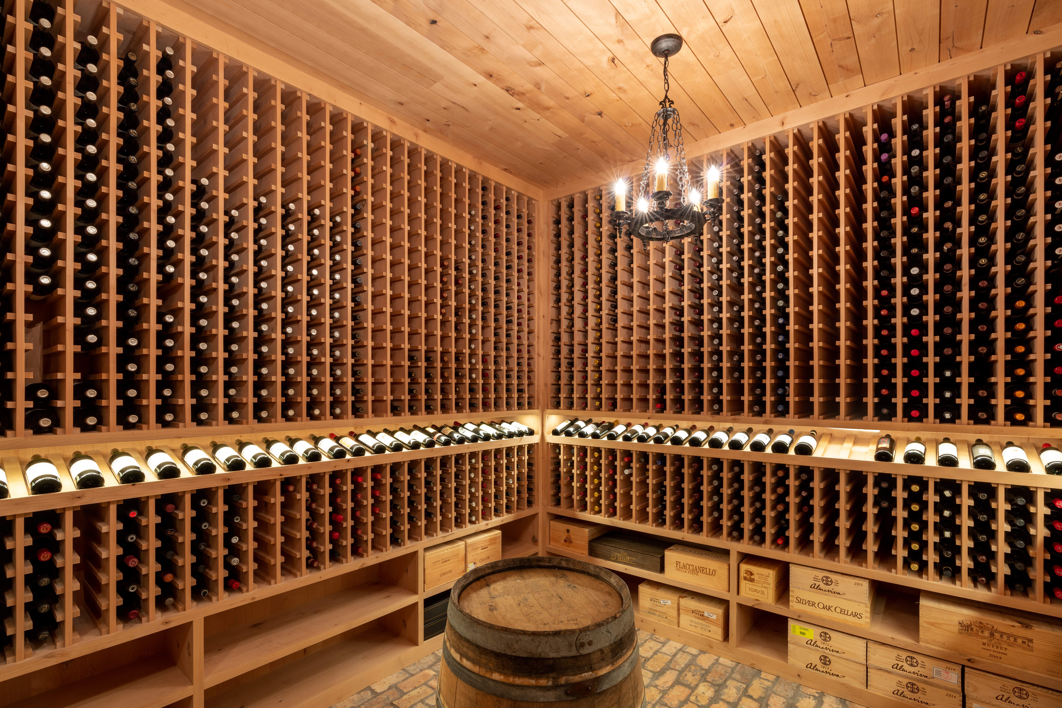
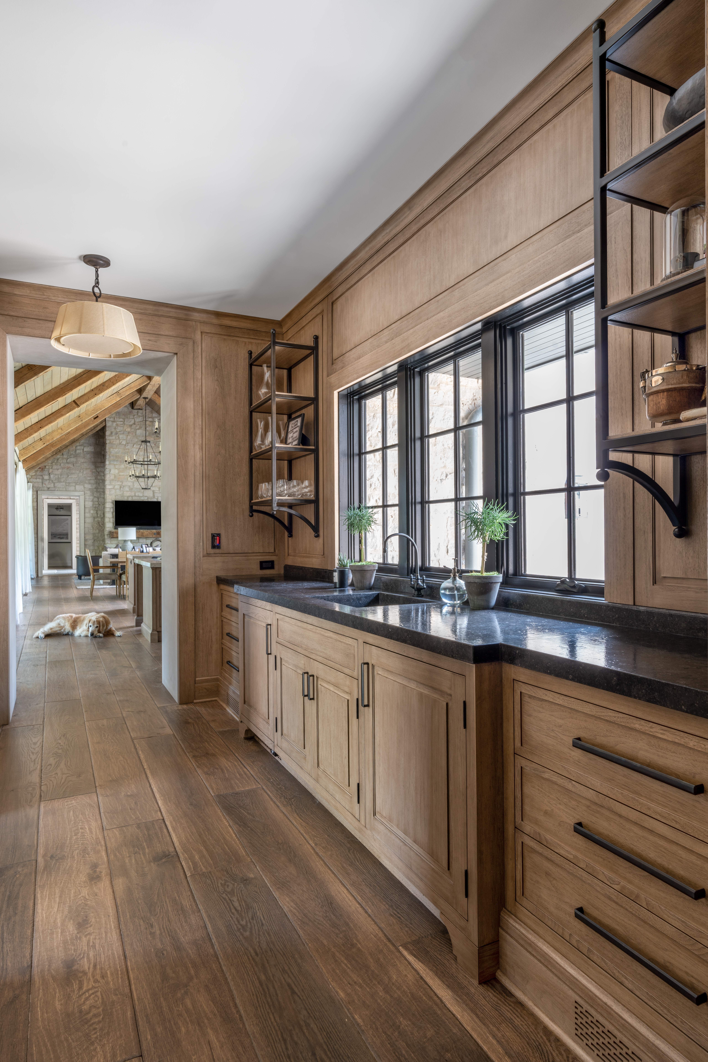
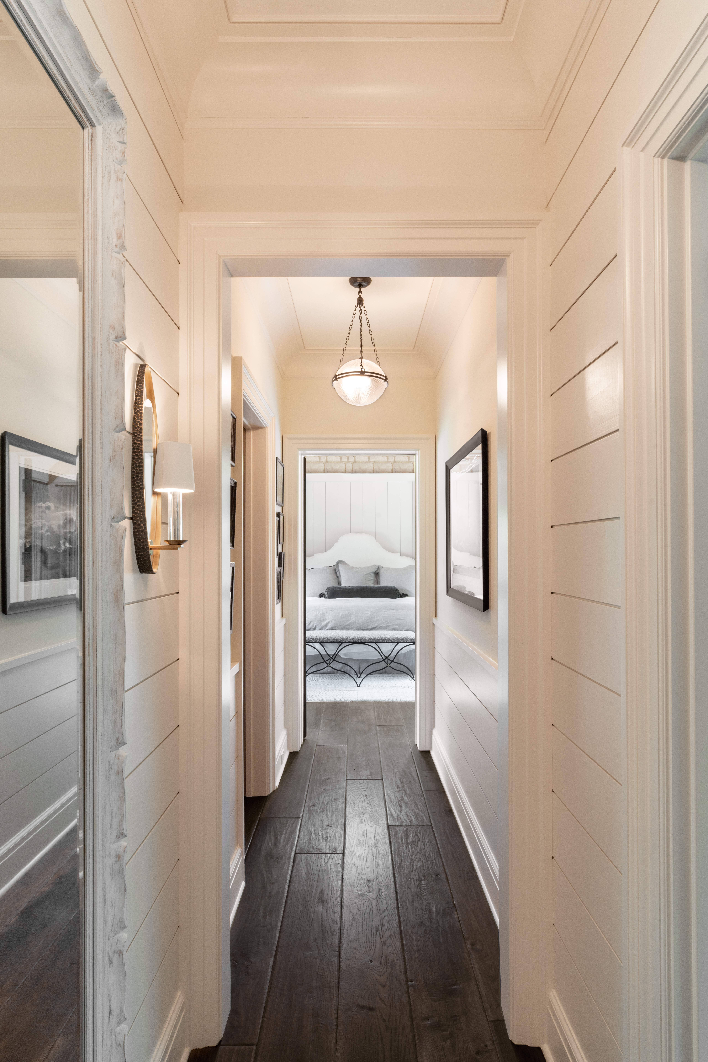
Scope
Full service architecture
Project Type
Single Family Residential
Year
2017
COLLABORATORS
Frank PonterioInterior Design
Legacy Custom HomesGeneral Contractor
Mariani Landscape Design
Kattrina WittkampPhotography
Reagen TaylorPhotography
Have a project in mind?
Great Falls, Virginia
Millwood Residence
View Project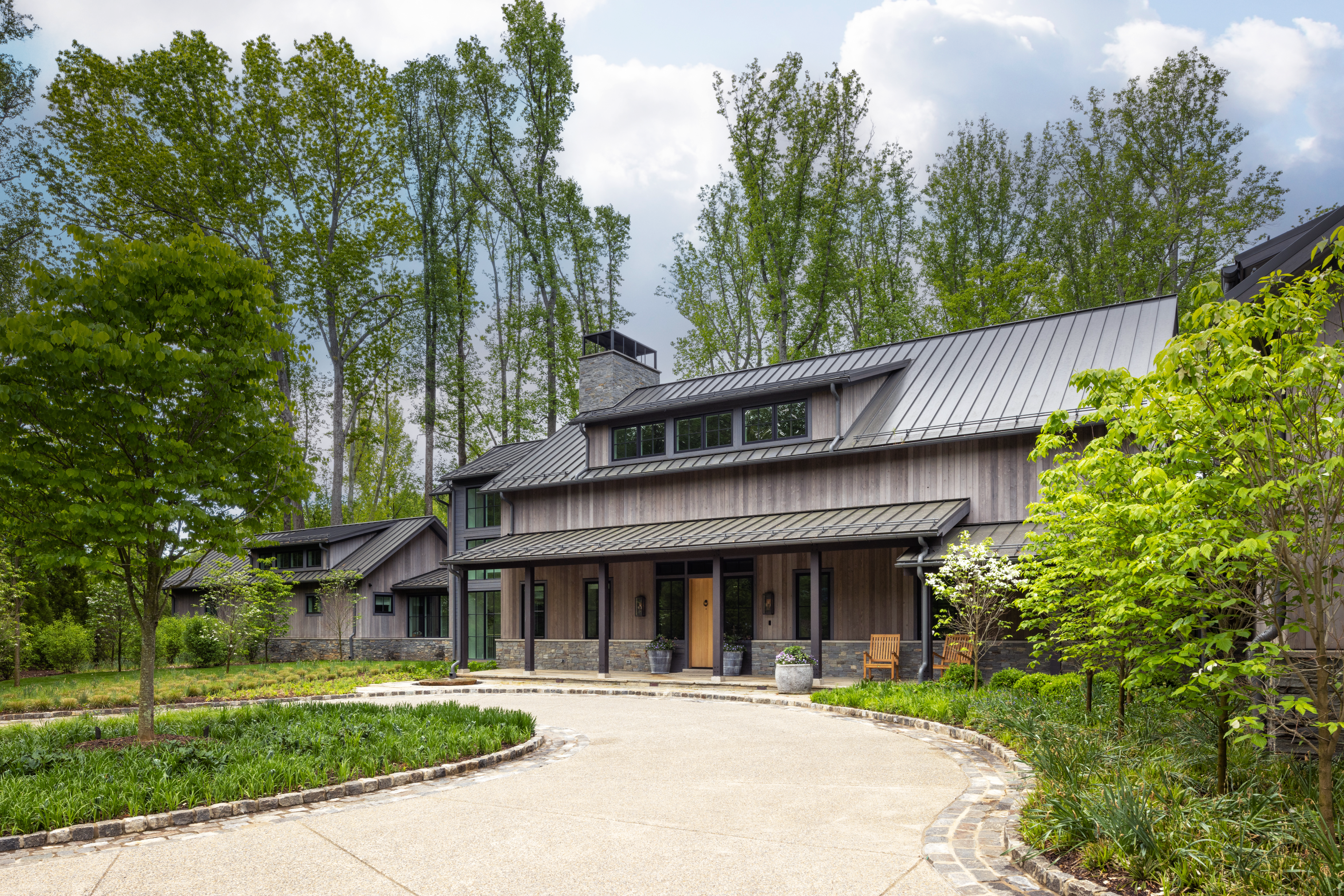
Nekoosa, Wisconsin
Modern Barn
View Project