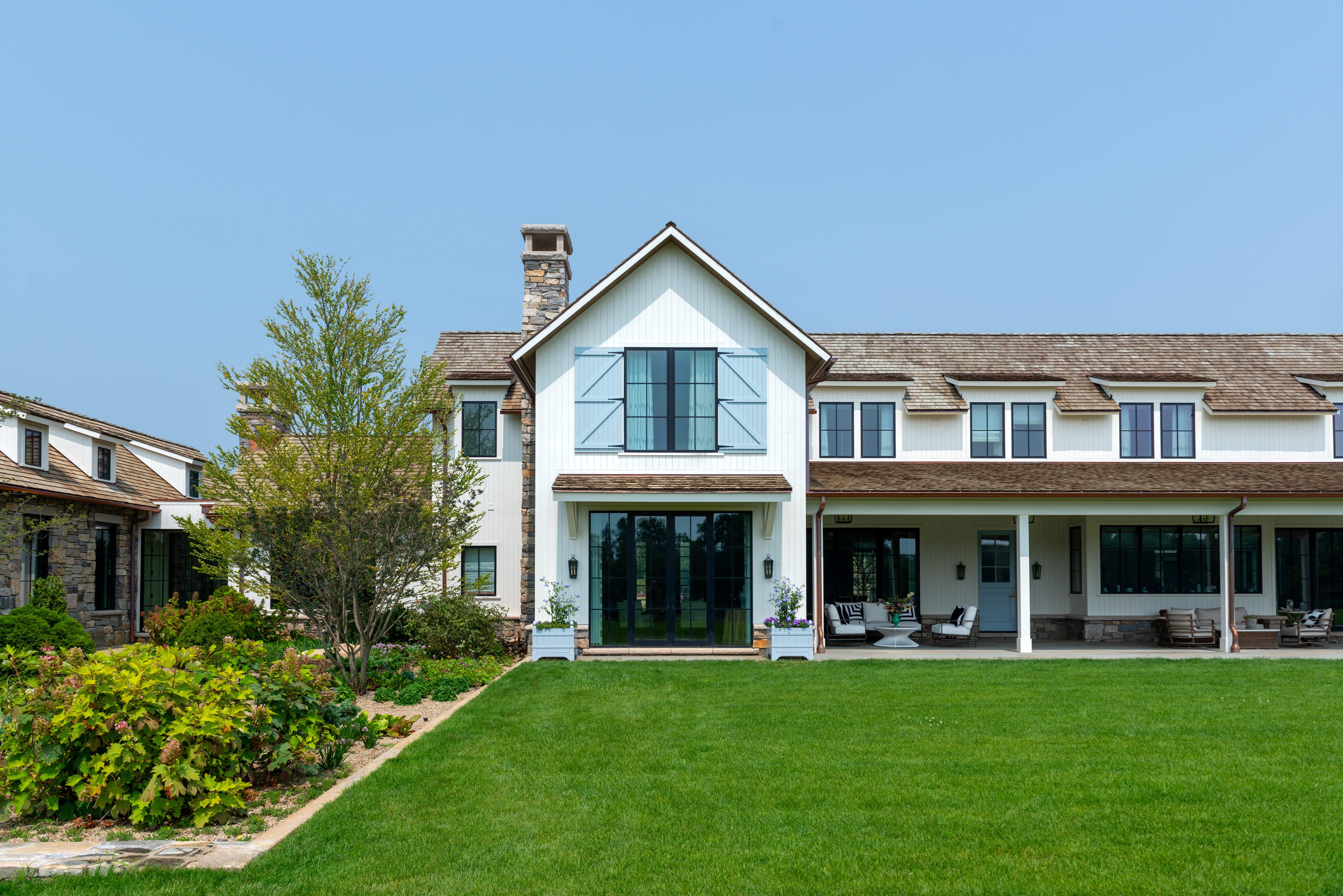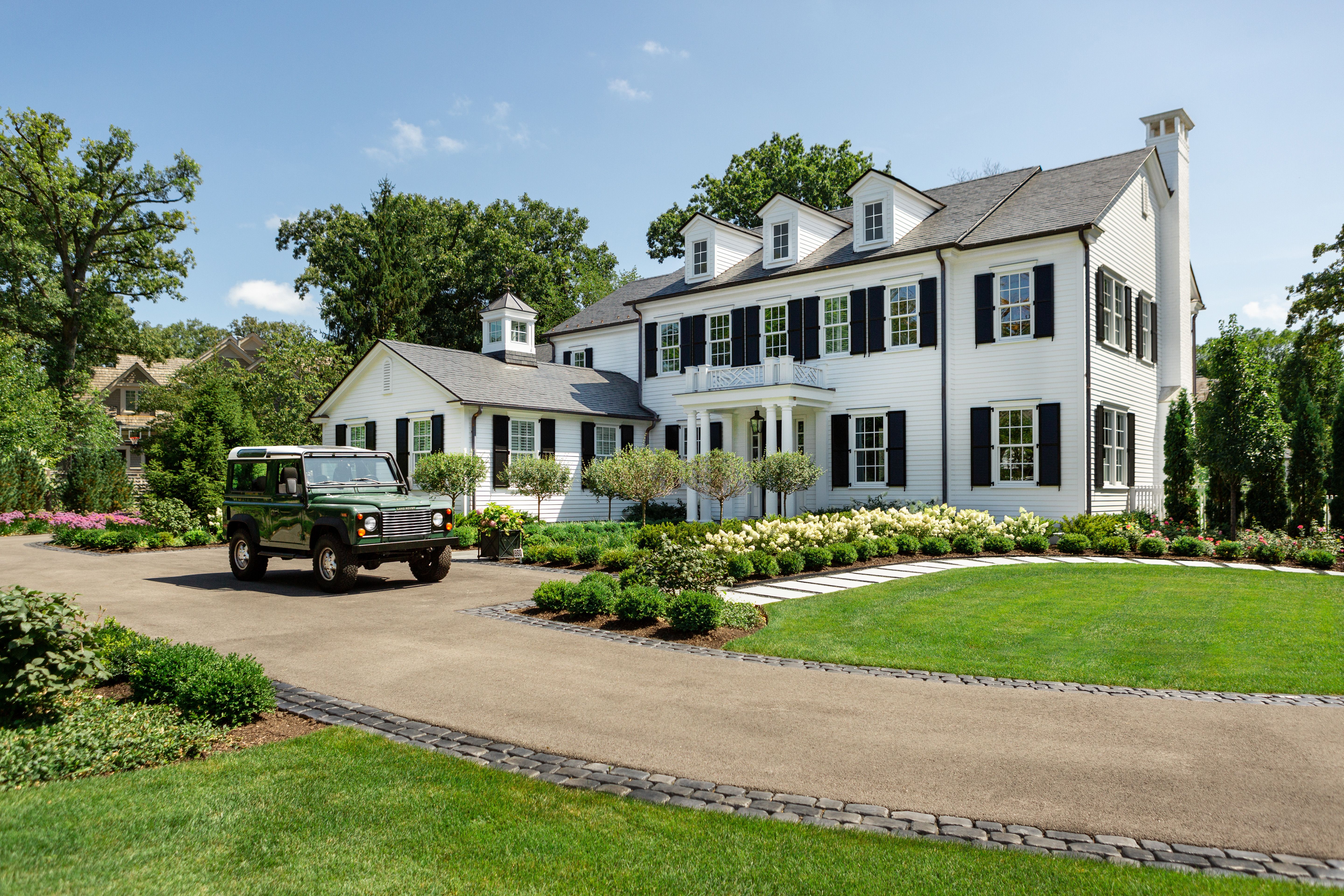
Winnetka, Illinois

We were asked to design a new home for a growing family in Winnetka, Illinois. The result is a traditionally inspired build that fulfills the unique interests and modern needs of its household.
Its classic exterior borrows inspiration from shingle-style East Coast architecture, complete with window shutters, white clapboard siding, and Vermont slate roof tiles. In contrast, the rear façade reveals dramatic expanses of glass framing multiple terraces and lush landscaping, in addition to a swimming pool and cabana. The interior is organized around formal entertaining spaces, with an adjacent wing dedicated to cooking and family time. Other highlights include a sitting porch, wine room, and squash court.
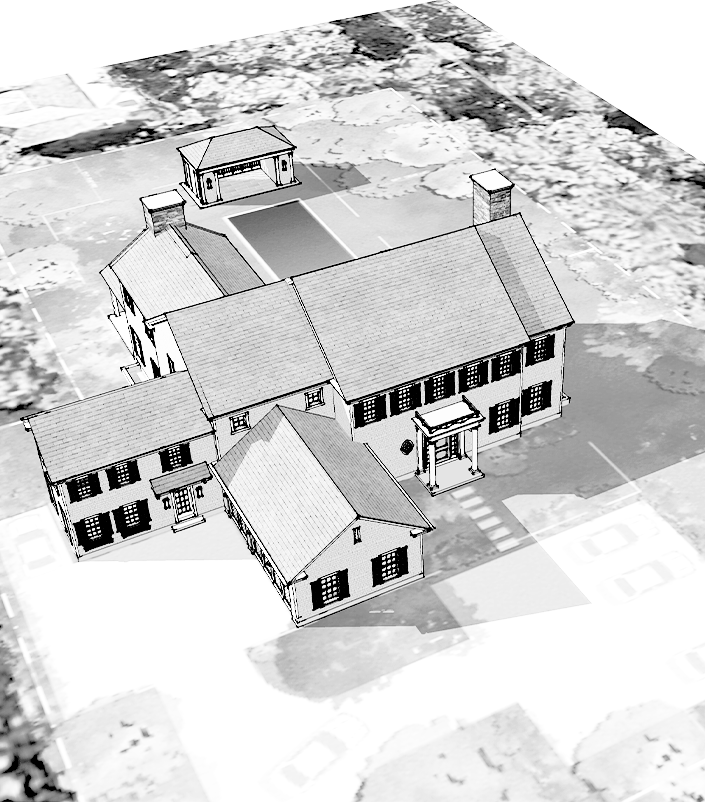
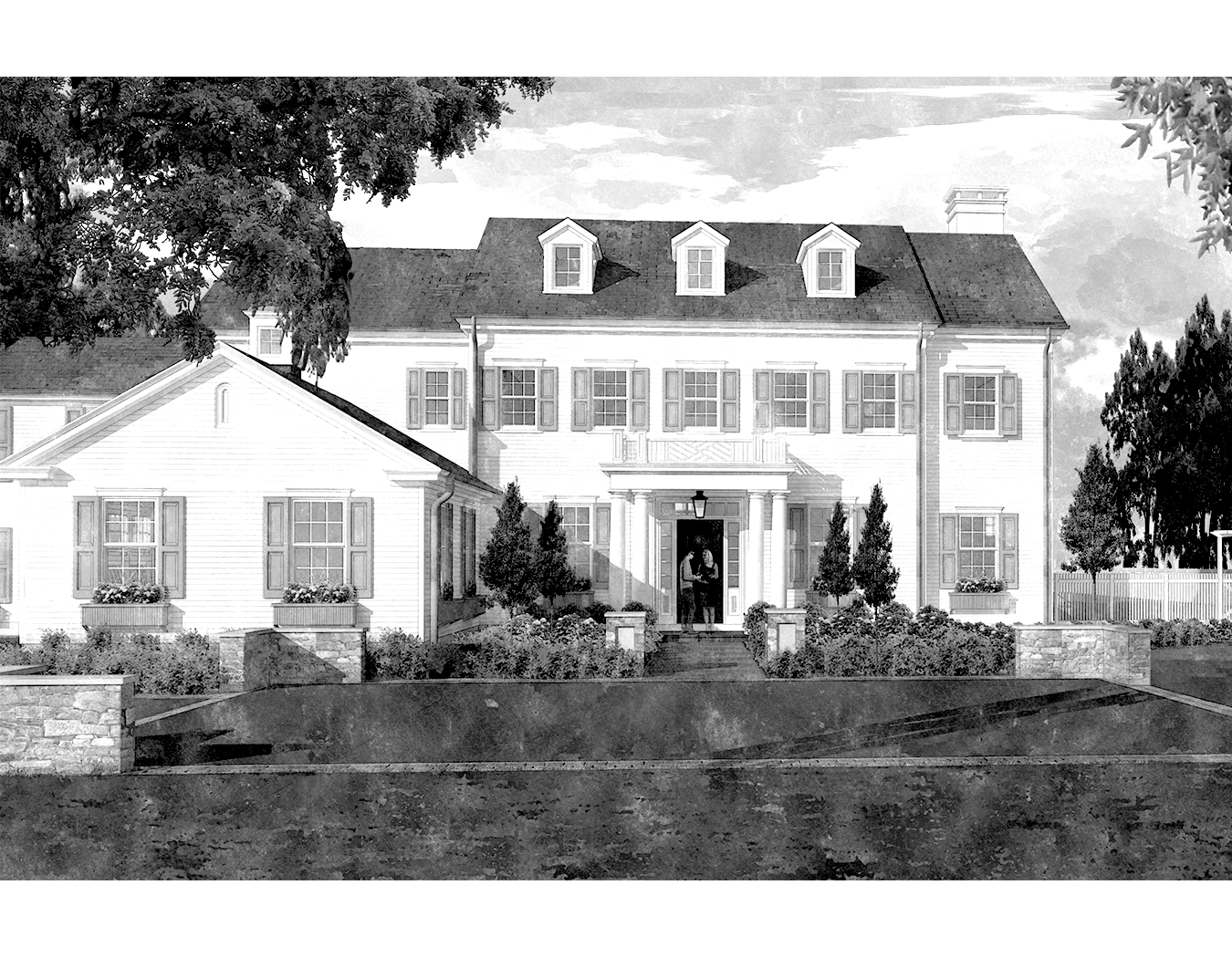
Before work commenced, our team spent considerable time gaining a deep understanding of how the family live day to day, in order to design a residence that encompassed their passions.
Together, we decided on a traditional style that incorporated nostalgic elements from Old and New World architecture, creating a home with an enduringly timeless aesthetic. Meanwhile, as a modern family residence, the kitchen was constructed as the heart of the home. This central hub connects with other interior spaces as they open out to the communal outdoor space at the back of the house. The transparent glass walls at the rear enhance the indoor- outdoor experience, revealing scenes of family fun around the pool.
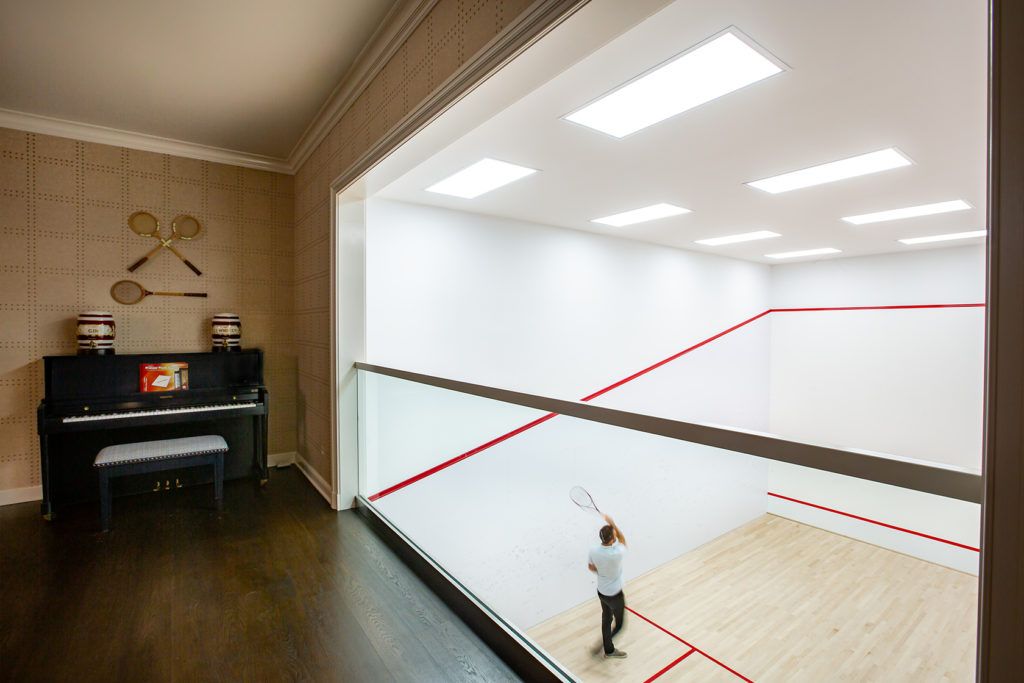
We tailored the home around the client’s personal passions. A full International Singles Squash Court was built into the lowest living level, in answer to their love of playing the sport. An enthusiasm for hosting and cooking manifested into a spacious chef’s kitchen and dedicated areas for entertaining. Lastly, a fondness for indoor-outdoor living was catered to throughout with details such as the glass-walled rear and plant-filled entry courtyard.
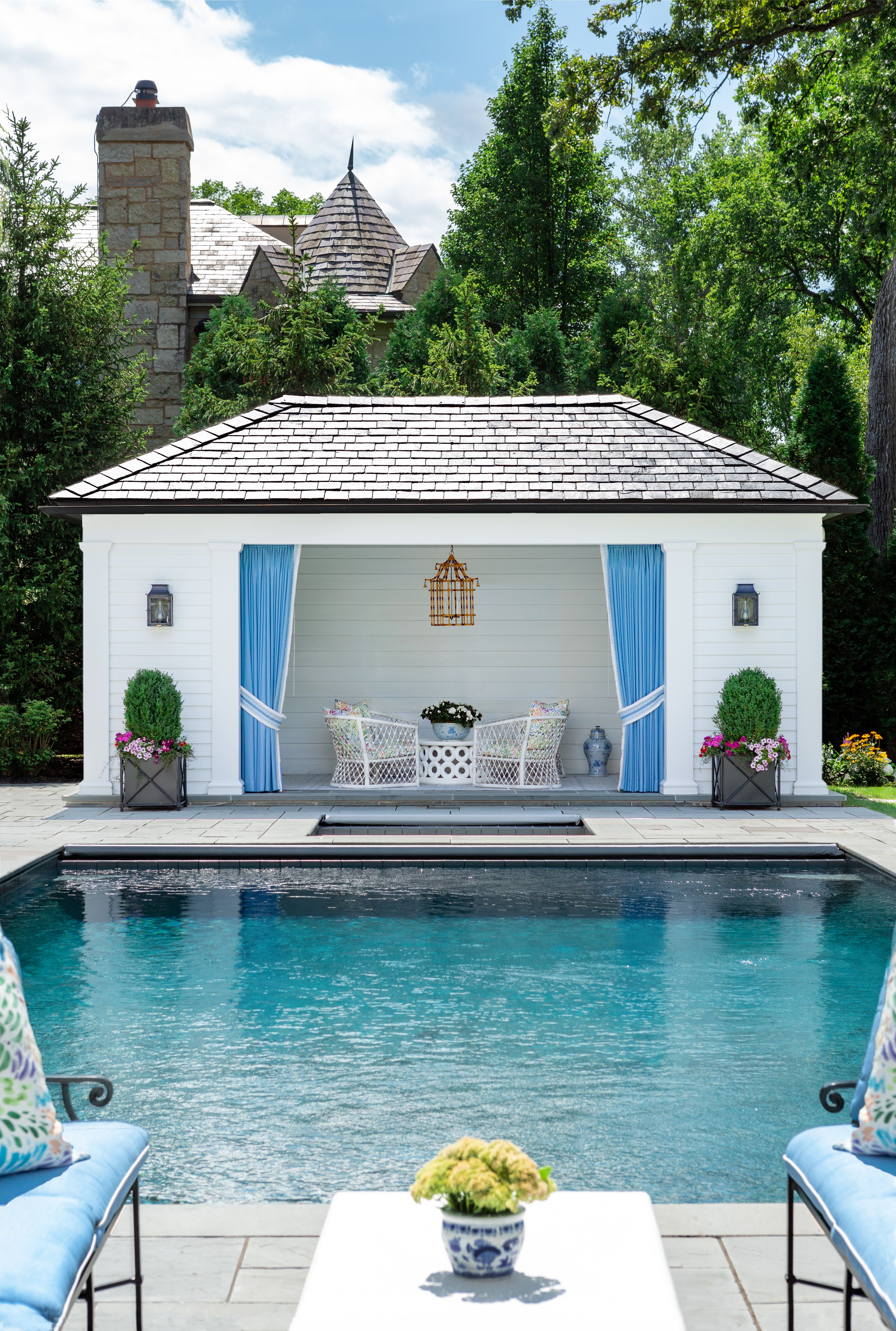
This project is notable for the sheer scale of historical detailing required, necessitating the utmost in both craft skill and attention to detail. Our team also achieved a finely-honed balance between this classic aesthetic with a more modern design approach, resulting in a natural and seamless integration that answered all the needs of the family’s lifestyle and interests.
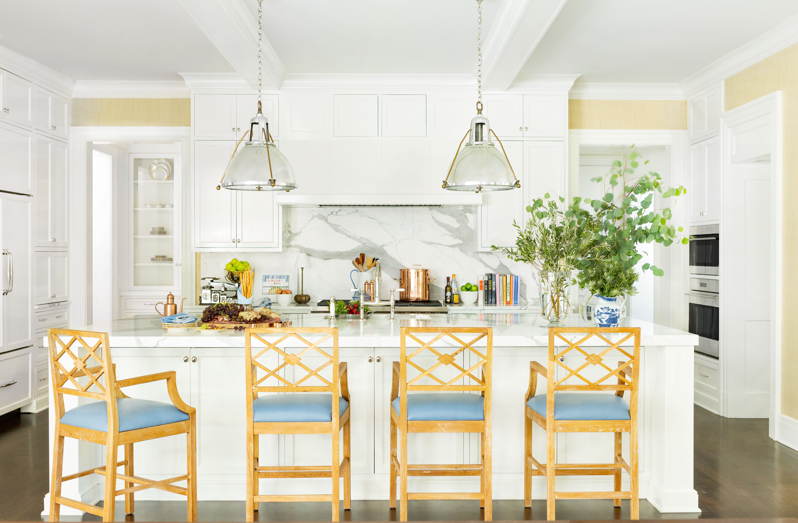
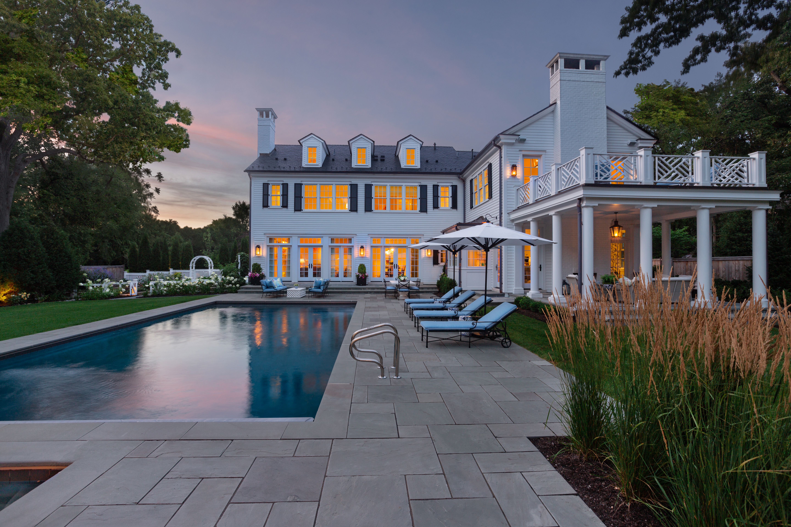
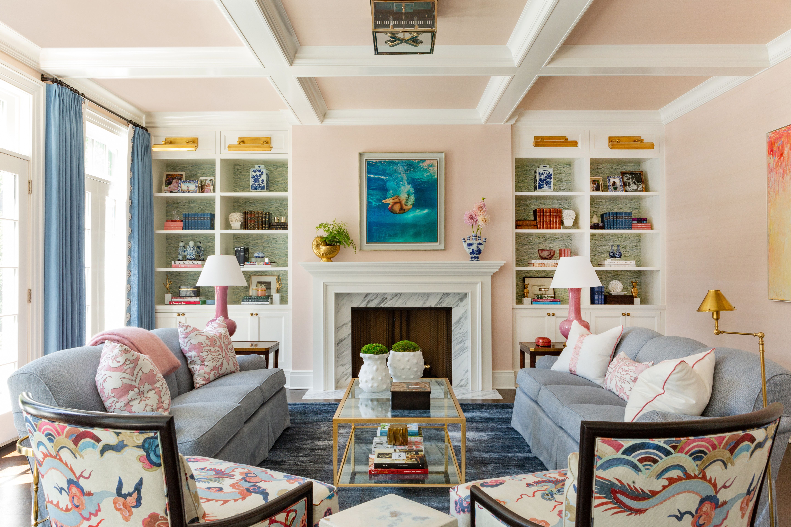
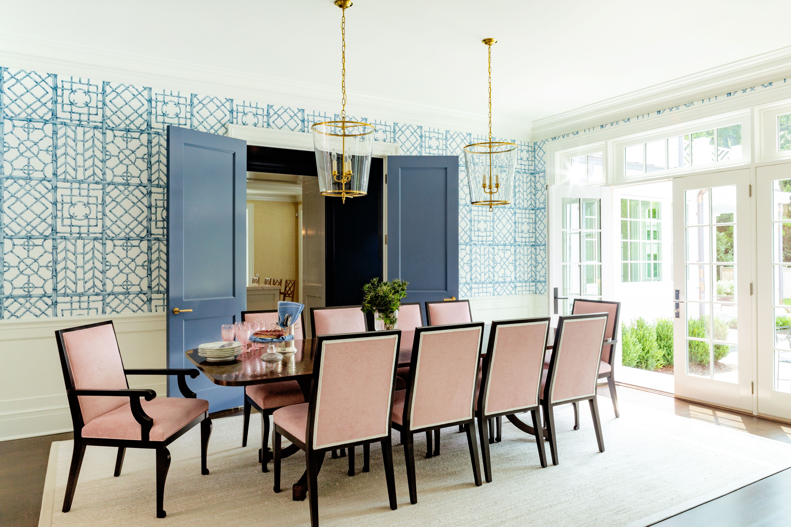
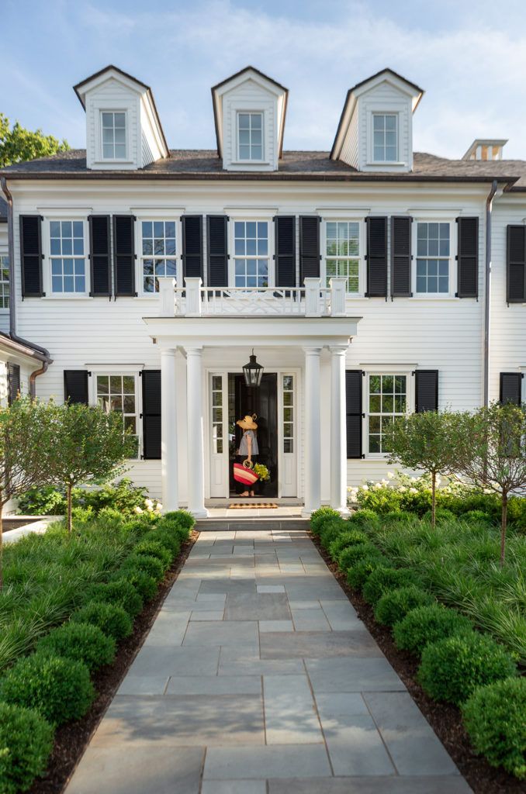
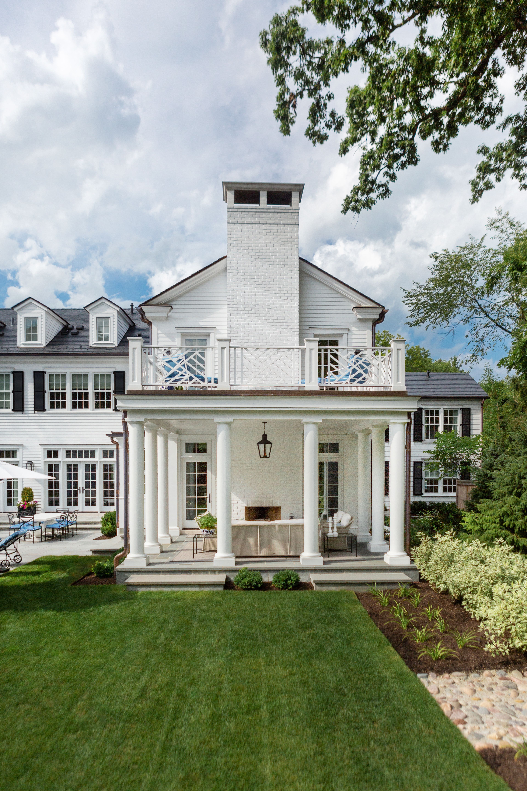
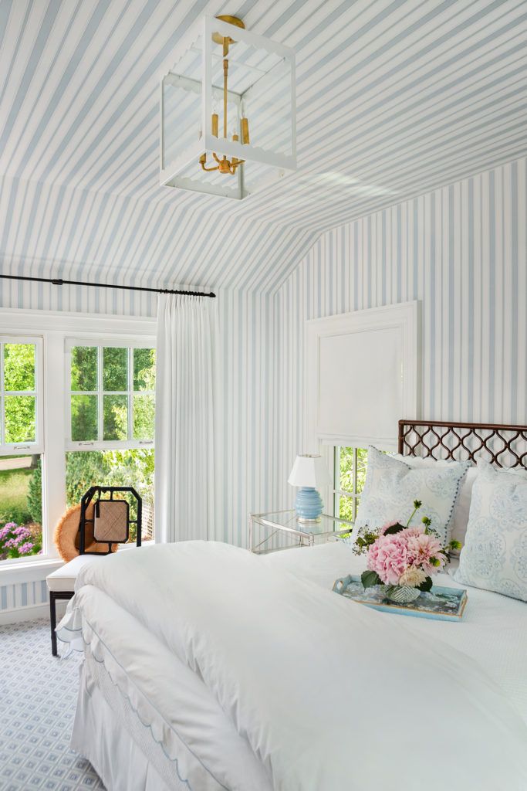
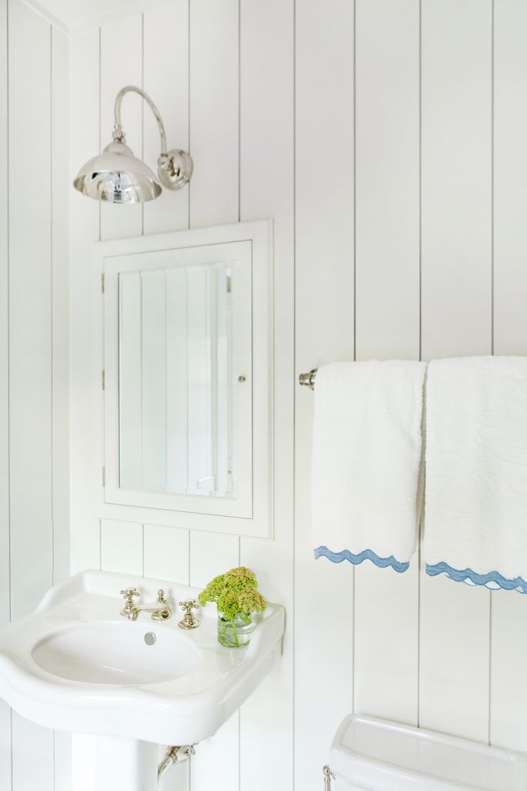
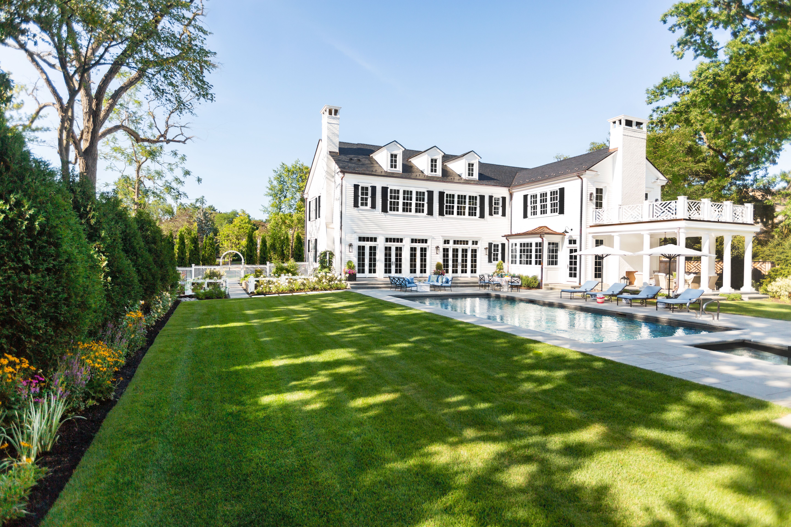
Scope
Full service architecture
Interior coordination with Page Louisell Design
Project Type
Private Residential
Year
2018
COLLABORATORS
Altounian ConstructionGeneral Contractor
Midwest ArborLandscape Design
Leslee MitchellPhotography
Have a project in mind?
Winnetka, Illinois
Sheridan Road
View Project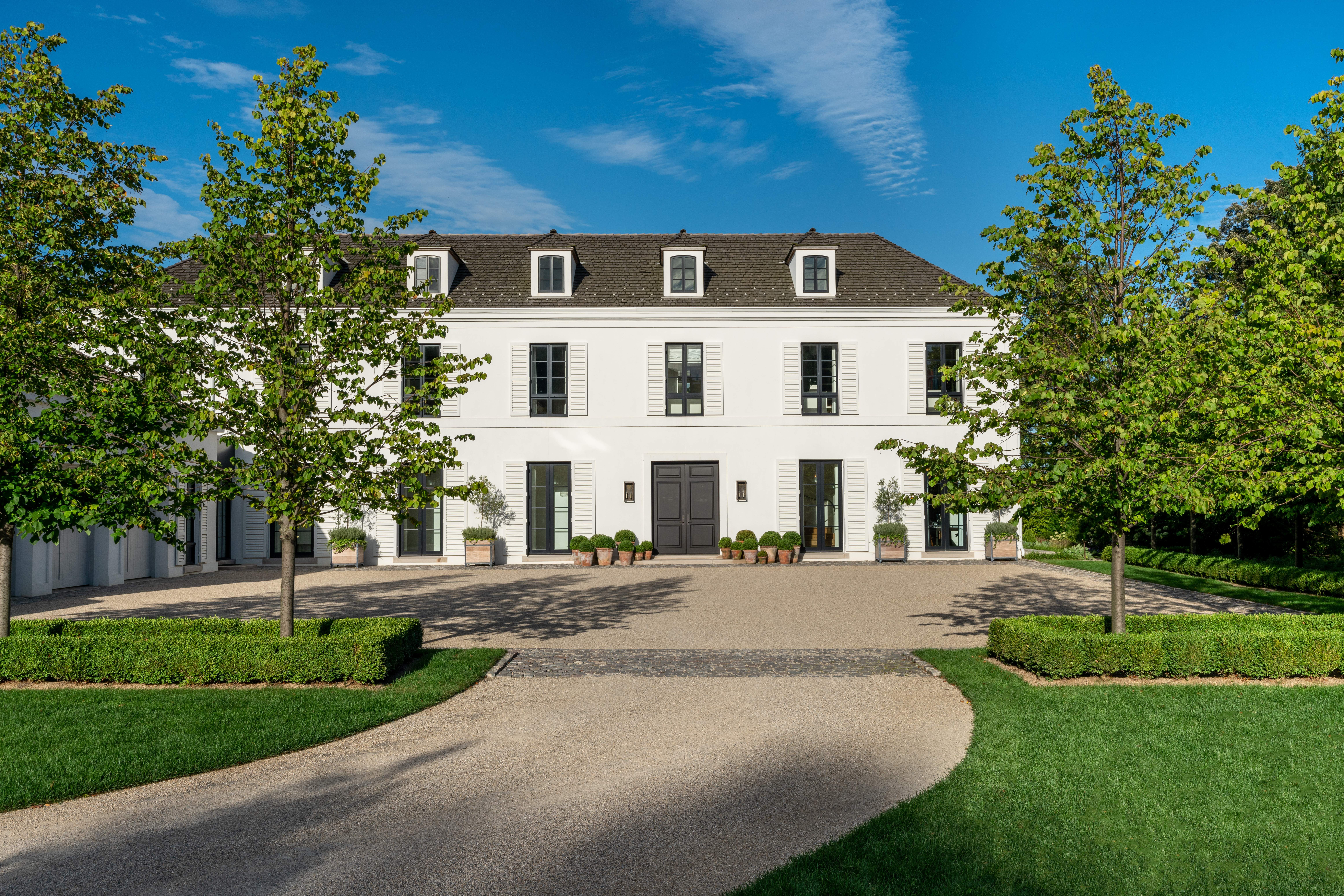
Lake Bluff, Illinois
Lookout Point
View Project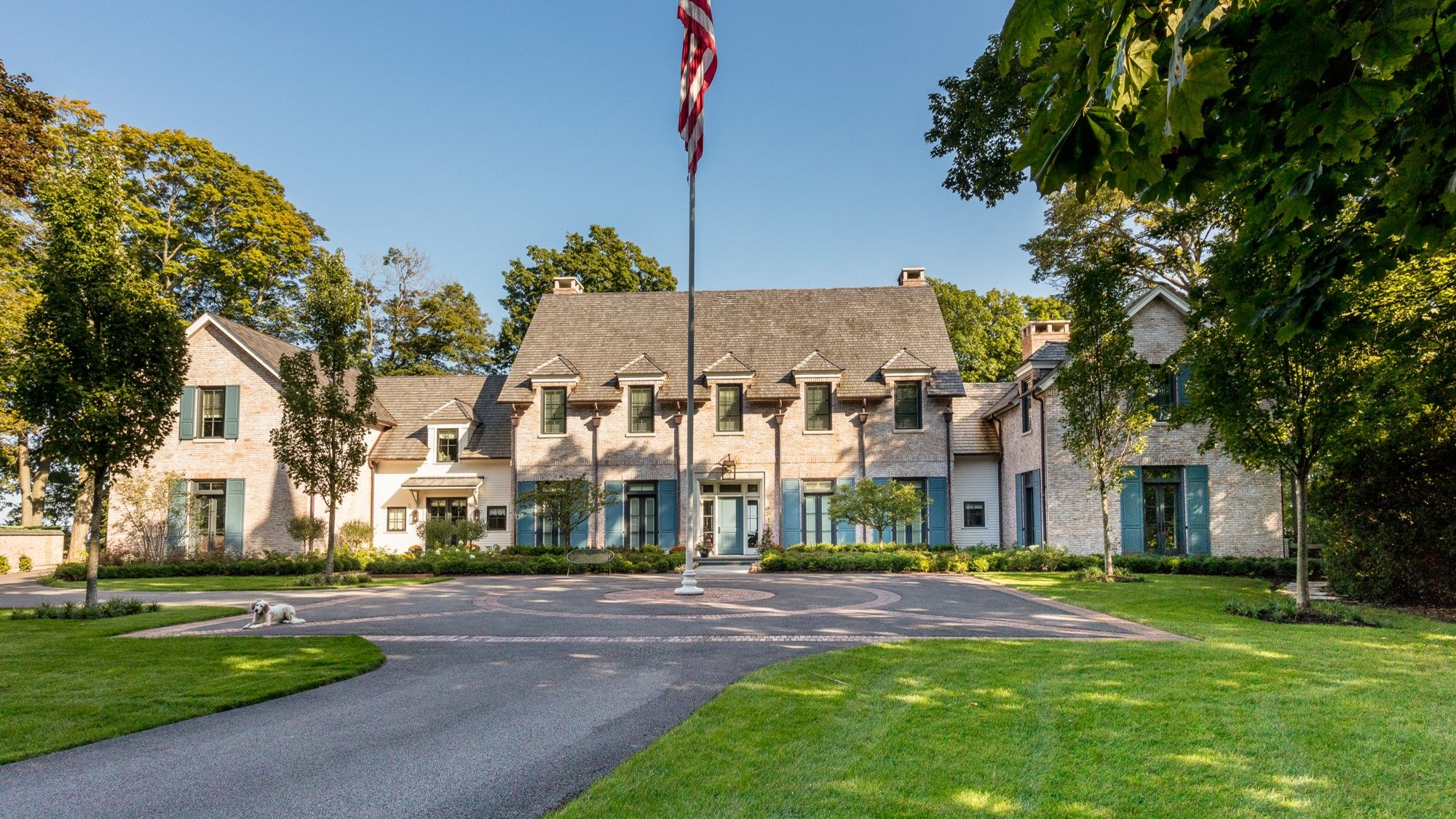
Buchanan, Michigan
Buchanan Farm
View Project