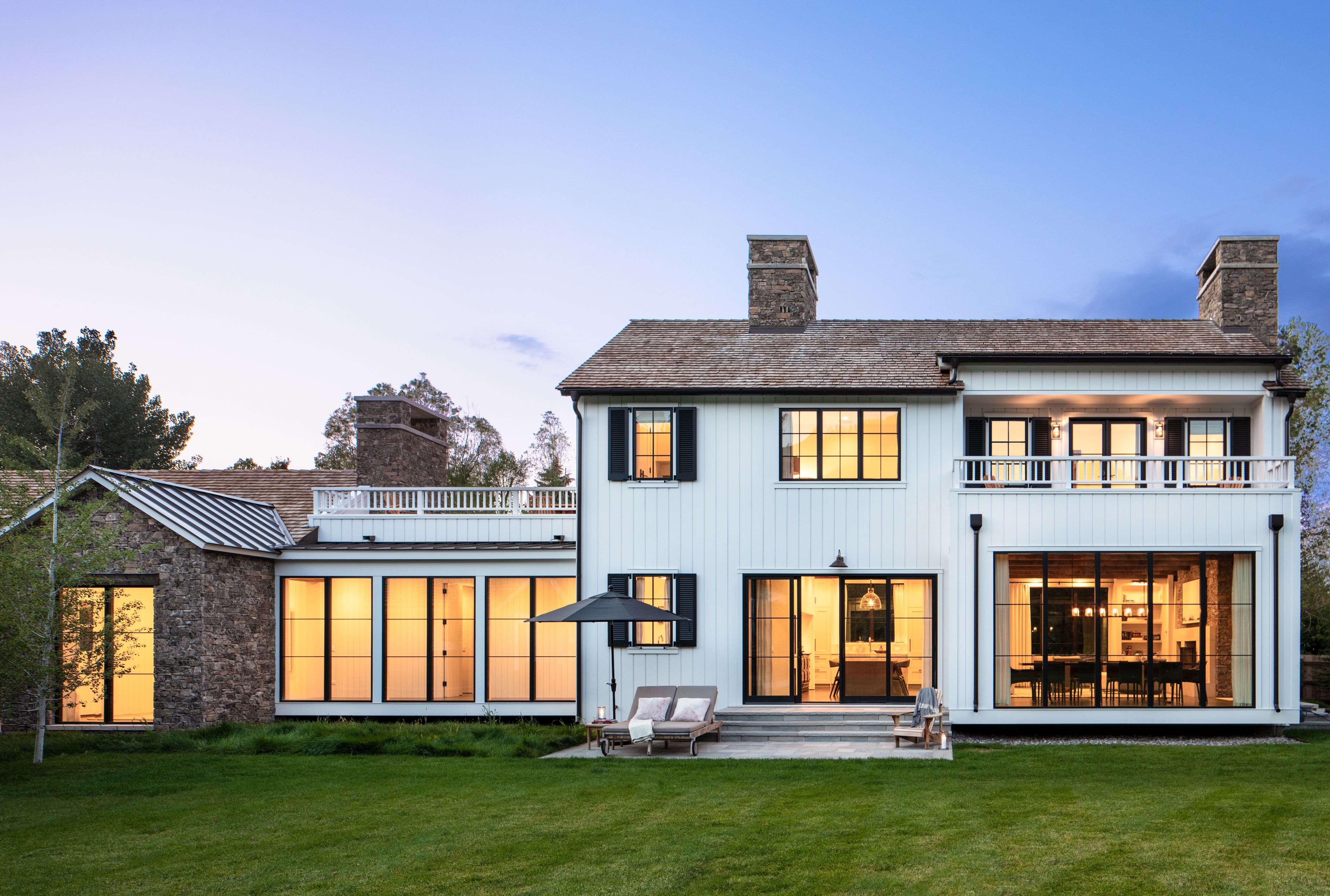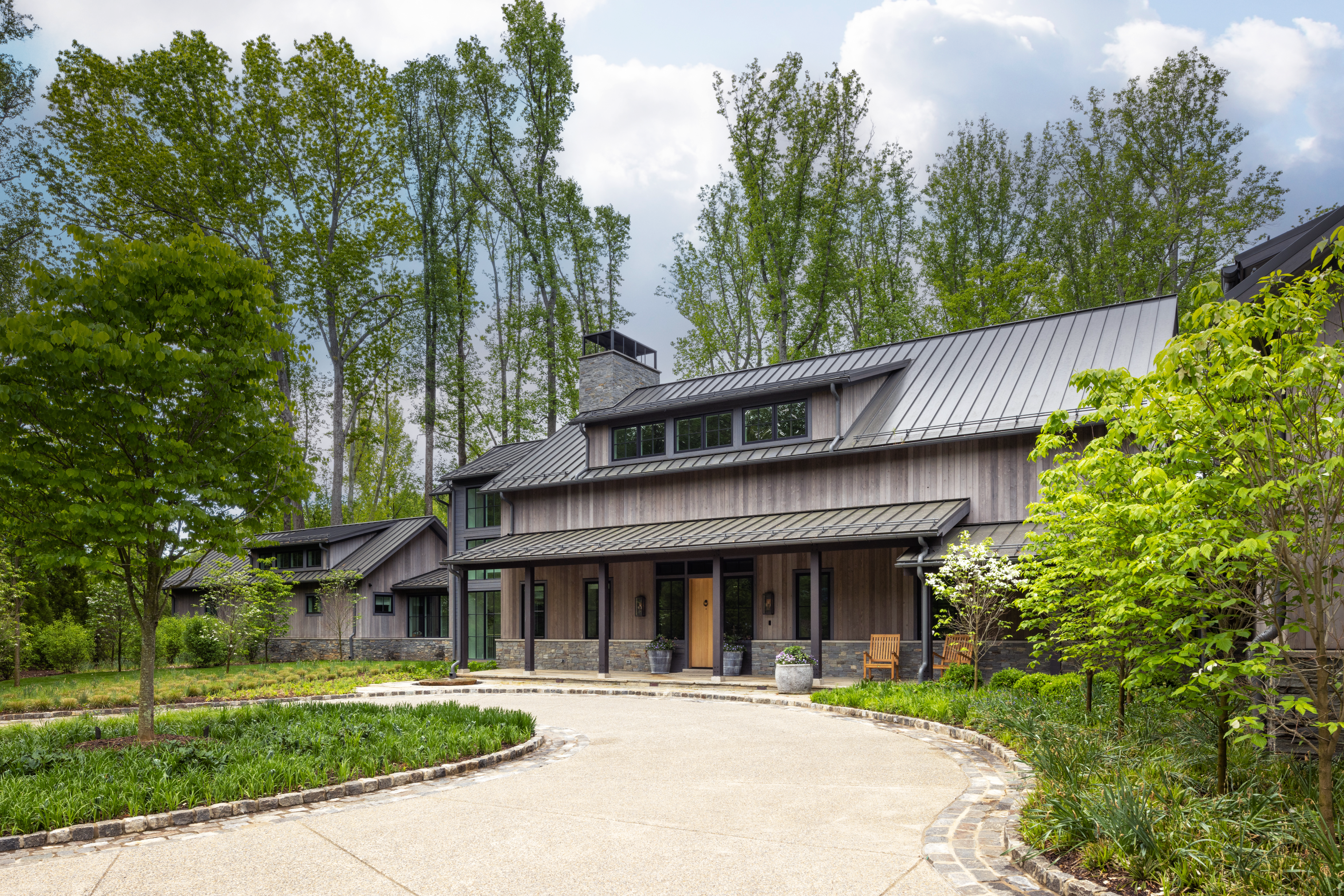
Great Falls, Virginia

A young family came to us with the aspiration of building their ‘forever home’ in northern Virginia. The site is perched atop a high forested mountain ridge that follows a winding creek.
Our challenge was to create a space that would seamlessly accommodate the client’s growing family and modern lifestyle – while also creating a sense of bliss. The finished residence celebrates the simple forms of rural architecture, complete with 270-degree views of the surrounding ravine. Organized along the spine of the ridge, it extends from the garage at one end, to the master suite at the other. The plan is laid out, constructed, and finished in deference to the needs of 21st century living. The living spaces are at the physical heart of the home, as well as a kitchen with a large-scale island for social cooking and gathering. Quieter areas, including a study and office, are found in the secondary wings extending from this central core. The second floor features the children’s bedrooms, complete with a shared lounge for homework and playtime.
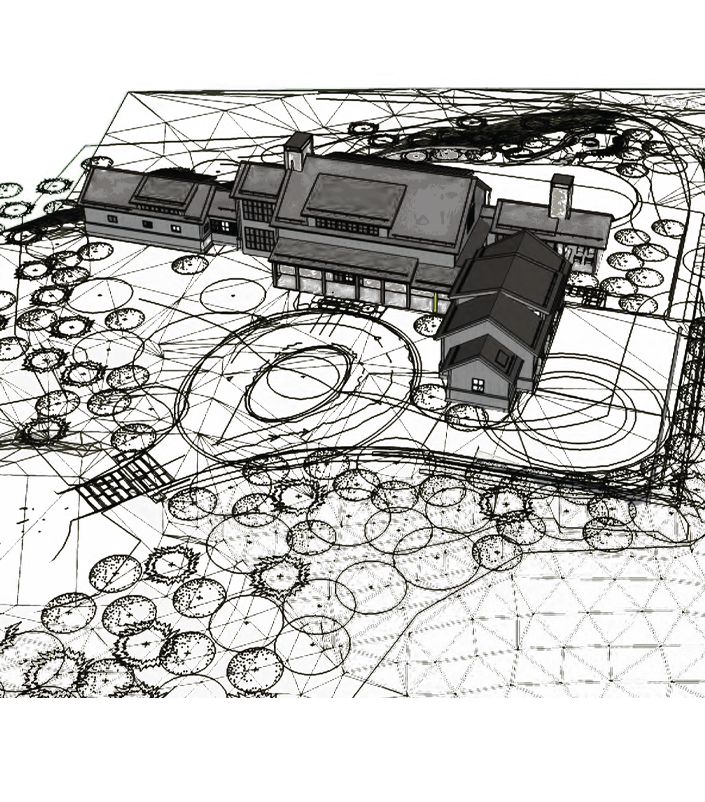
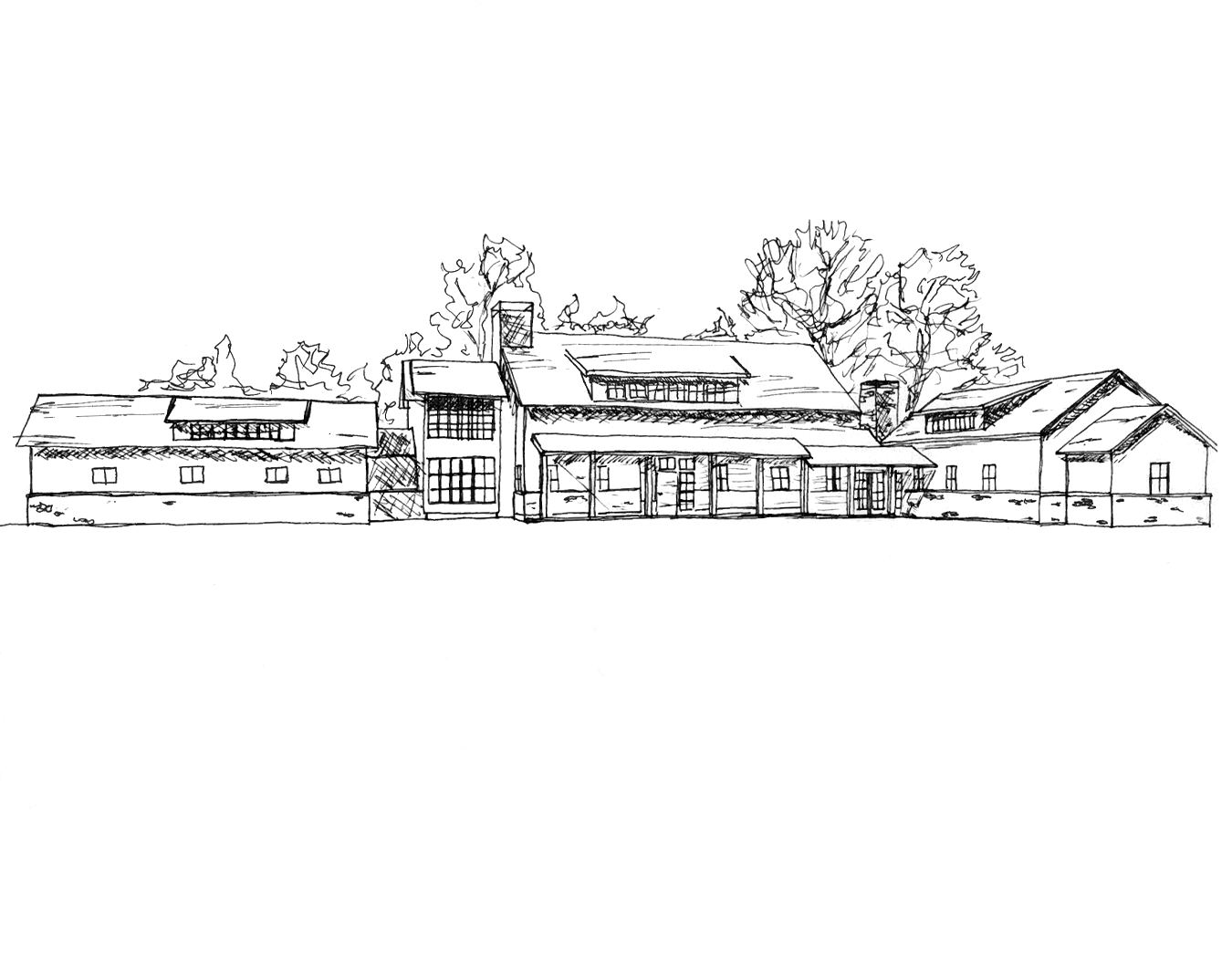
Having explored a vision of rural American architecture with our client, we took an approach that followed a suitably rustic, rambling layout. The structure is shaped by classic gable forms, while the building is clad with locally influenced materials, including stone veneer, rustic wood siding, and a raised seam metal roof.
Inside, the interior finishes are clean and fresh, set off by an abundance of natural light and colorful pieces from the family’s own art collection. In the main living room, handcrafted wooden beams frame off-white paneling for a countrified look. A deeper stain adds a meditative aspect to the home’s quiet spaces.
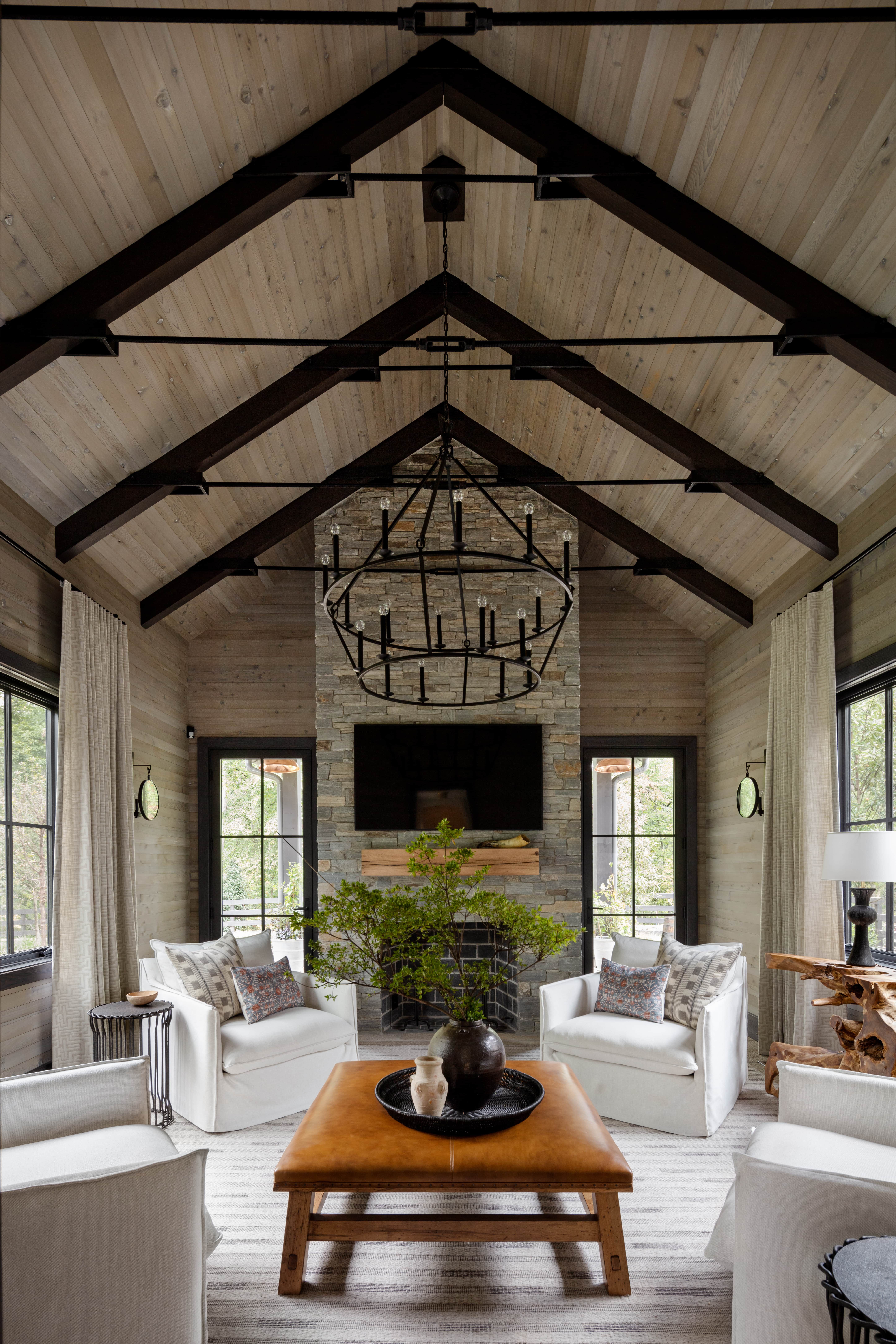
During our many collaborative discussions with the client, it became clear that the site’s natural beauty should be highlighted wherever possible throughout the home. Consequently, the view from every room – as well as the terraces – reveals scenes of the surrounding hillside forests, in addition to the creek positioned at the basin of the ridge. The stair hall between the master suite and central living spaces is enclosed by an all-glass volume for further views whilst maximizing natural light. Complementing this, the landscape design is consciously simple and natural, flowing around numerous outdoor areas in which to relax and spend time.
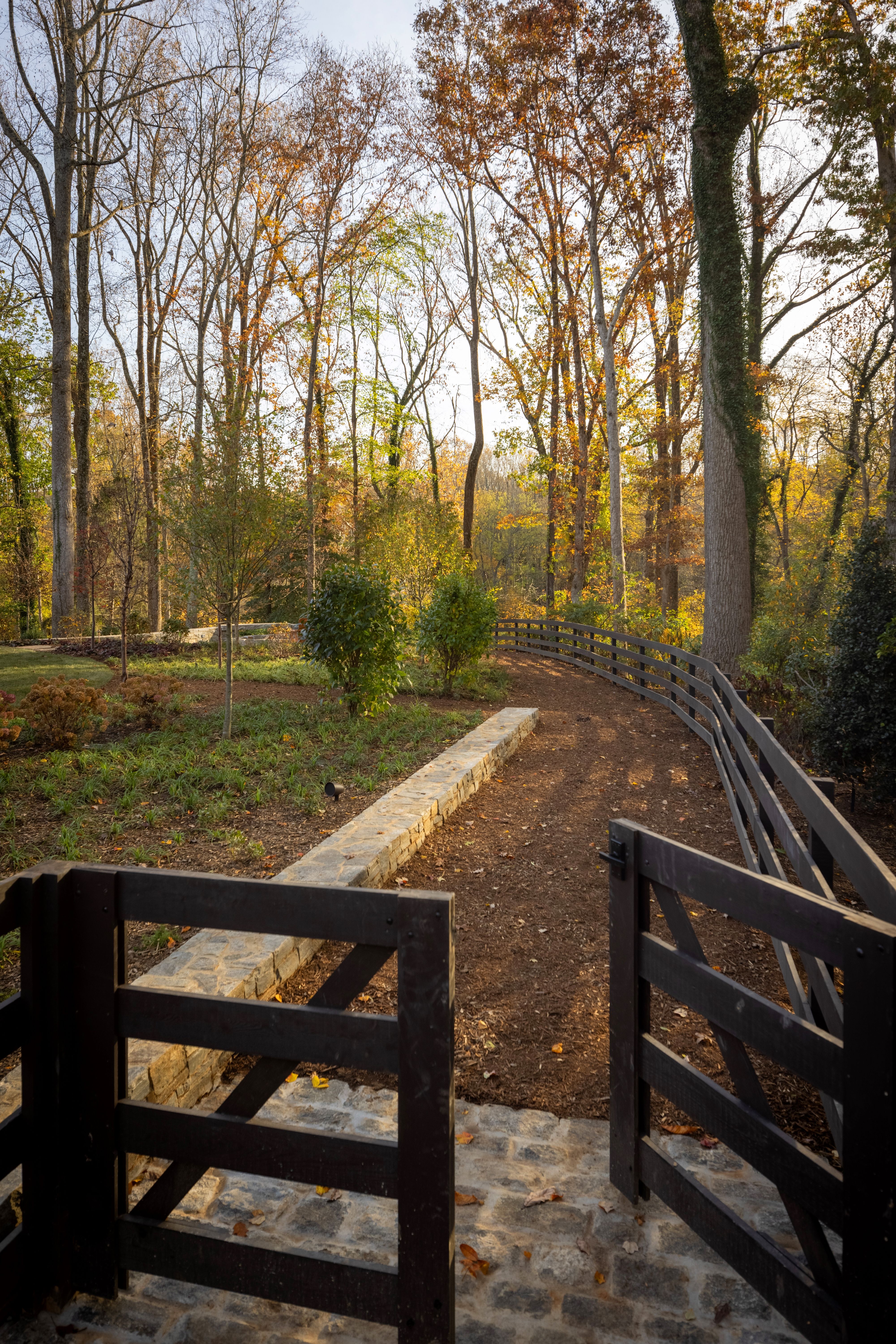
Together with our client, our residential architecture team co-created a highly personalized home to provide solace and tranquility to the growing family throughout each new chapter of their lives. Its artful framing of the wild natural setting will provide inspiration for years to come.
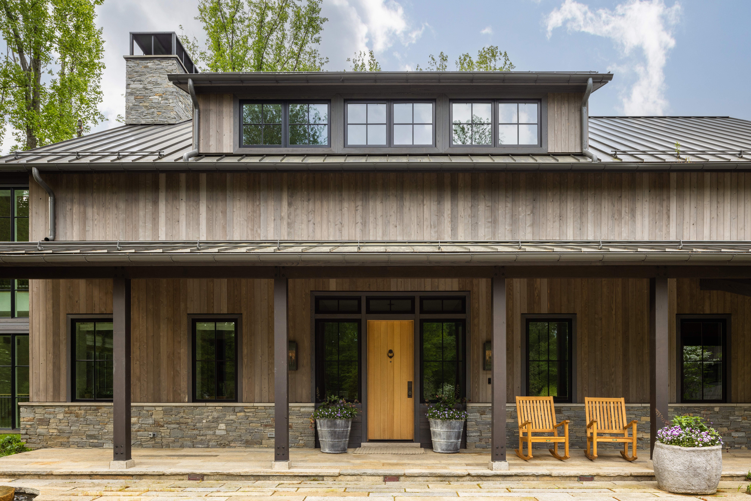
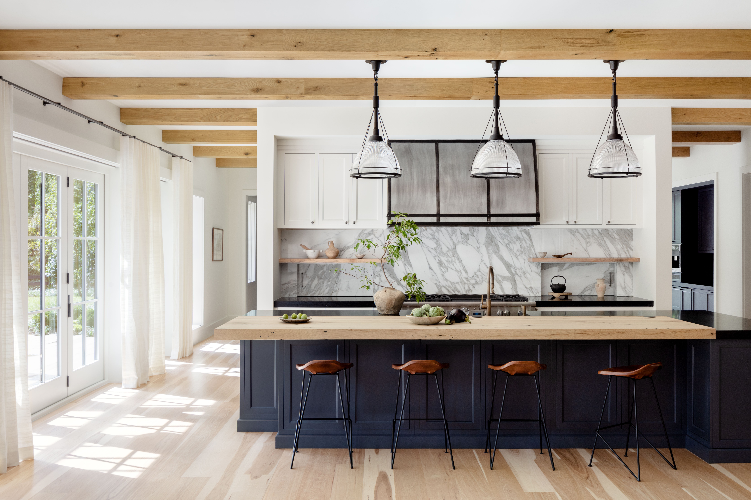
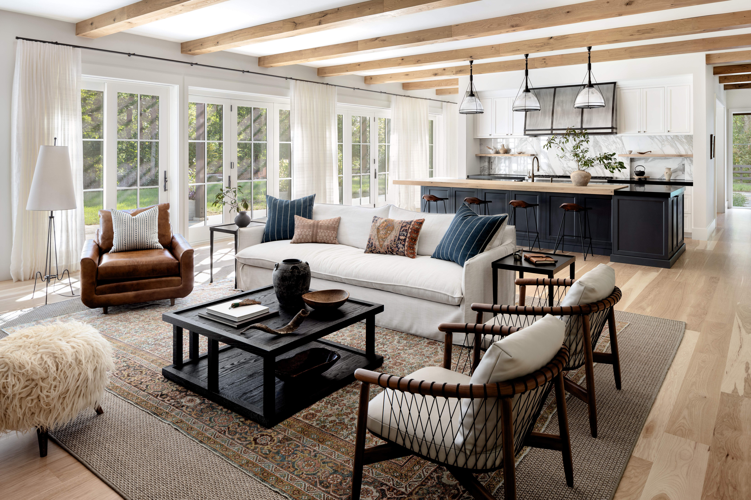
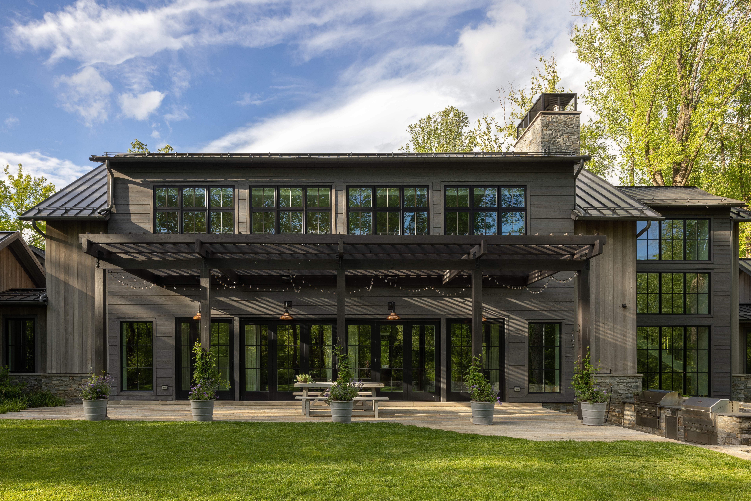
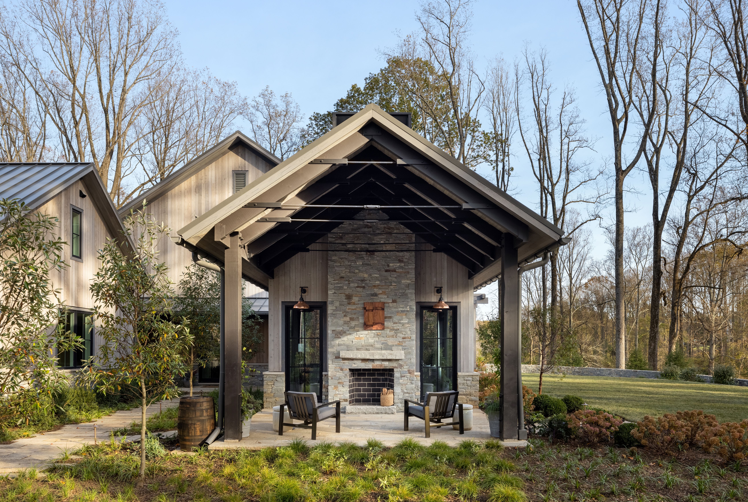
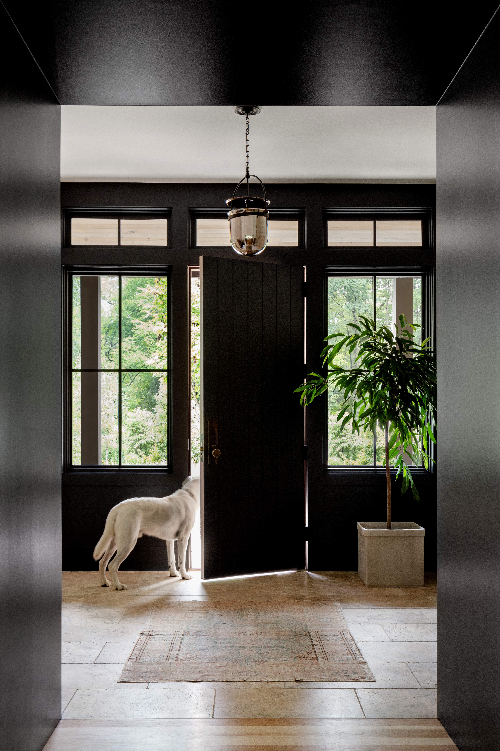
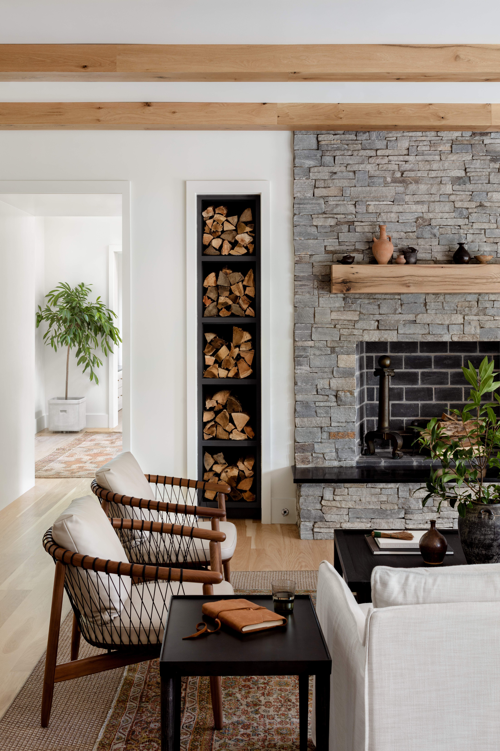
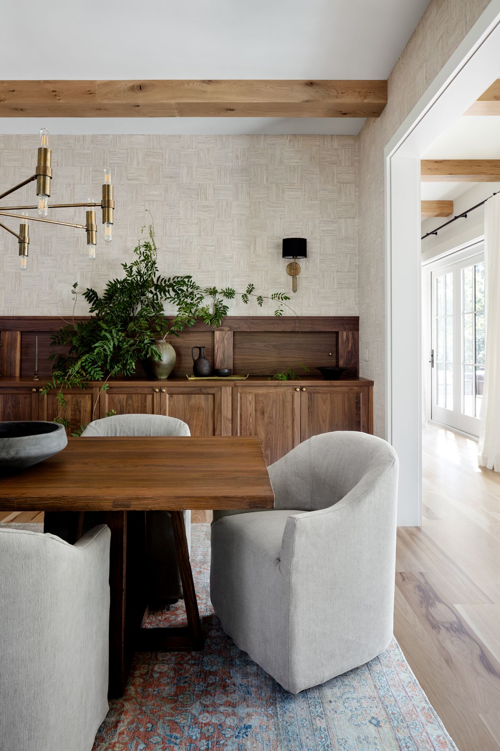
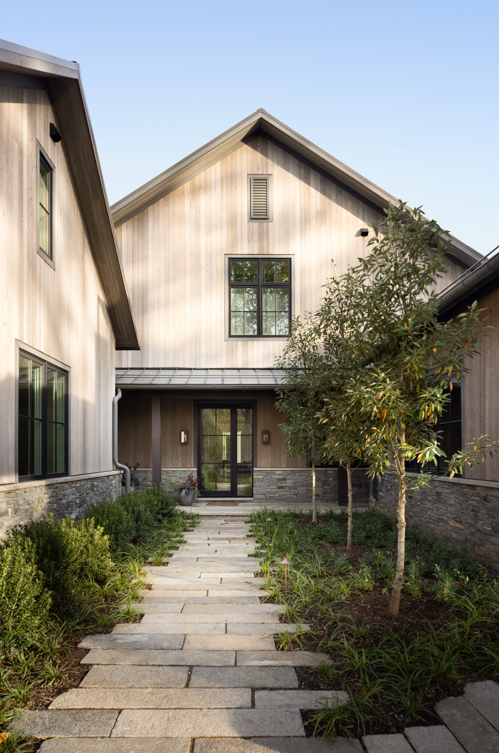
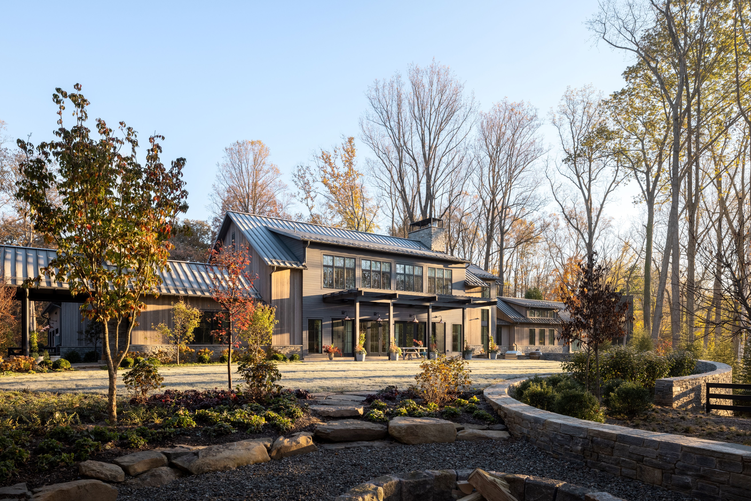
Scope
Full service architecture
Interior collaboration with Alison Giese Interiors
Project Type
Single Family Residential
Year
2021
COLLABORATORS
Alison GieseInterior Design
Brush Arbour HomesGeneral Contractor
Oat-Judge Landscape Architecture
Jenn VerrierExterior Photography
Jennifer HughesInterior Photography
Have a project in mind?
Lake Forest, Illinois
Sequoia Court
View Project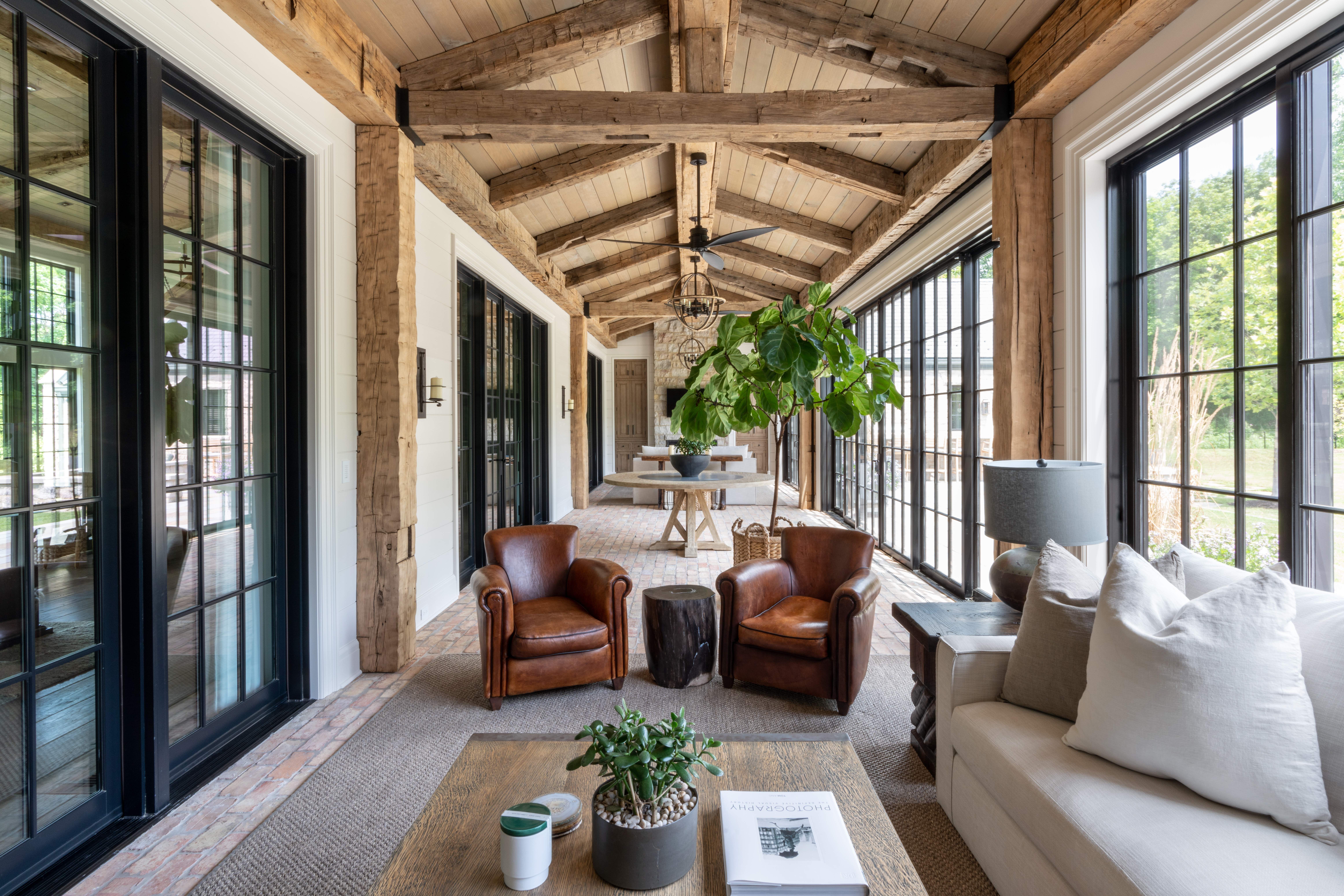
Nekoosa, Wisconsin
Modern Barn
View Project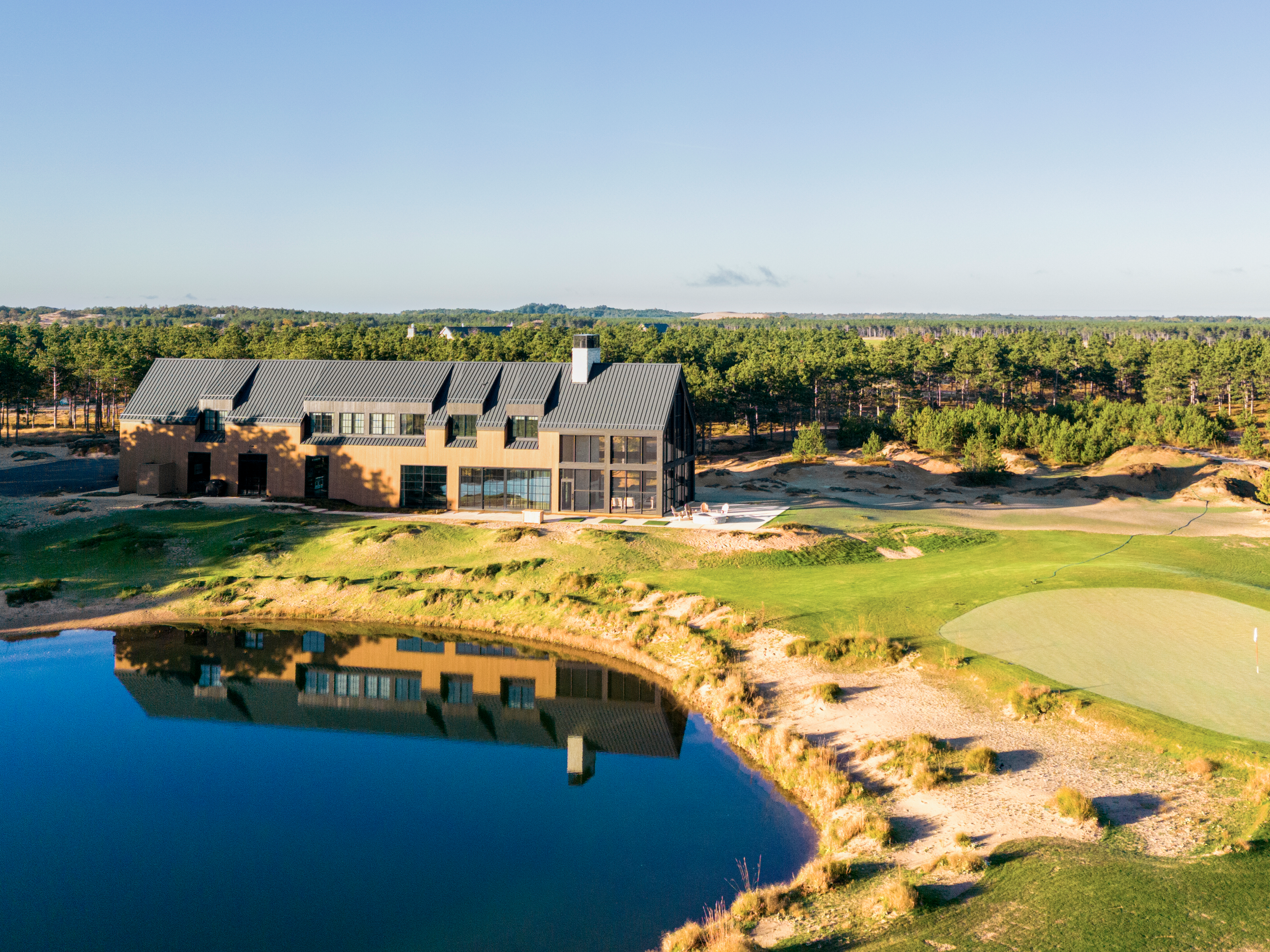
Jackson, Wyoming
Jackson Cabin
View Project