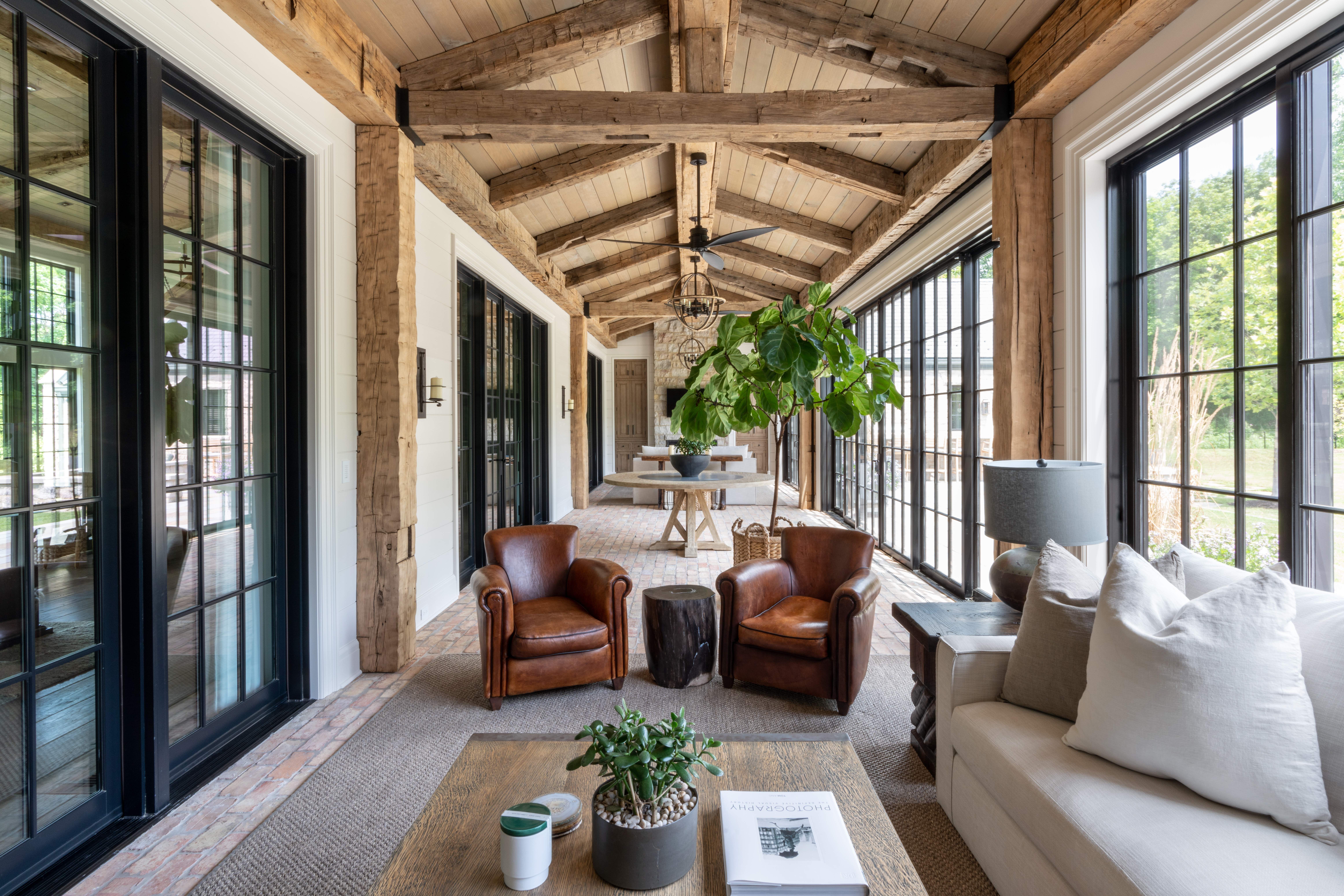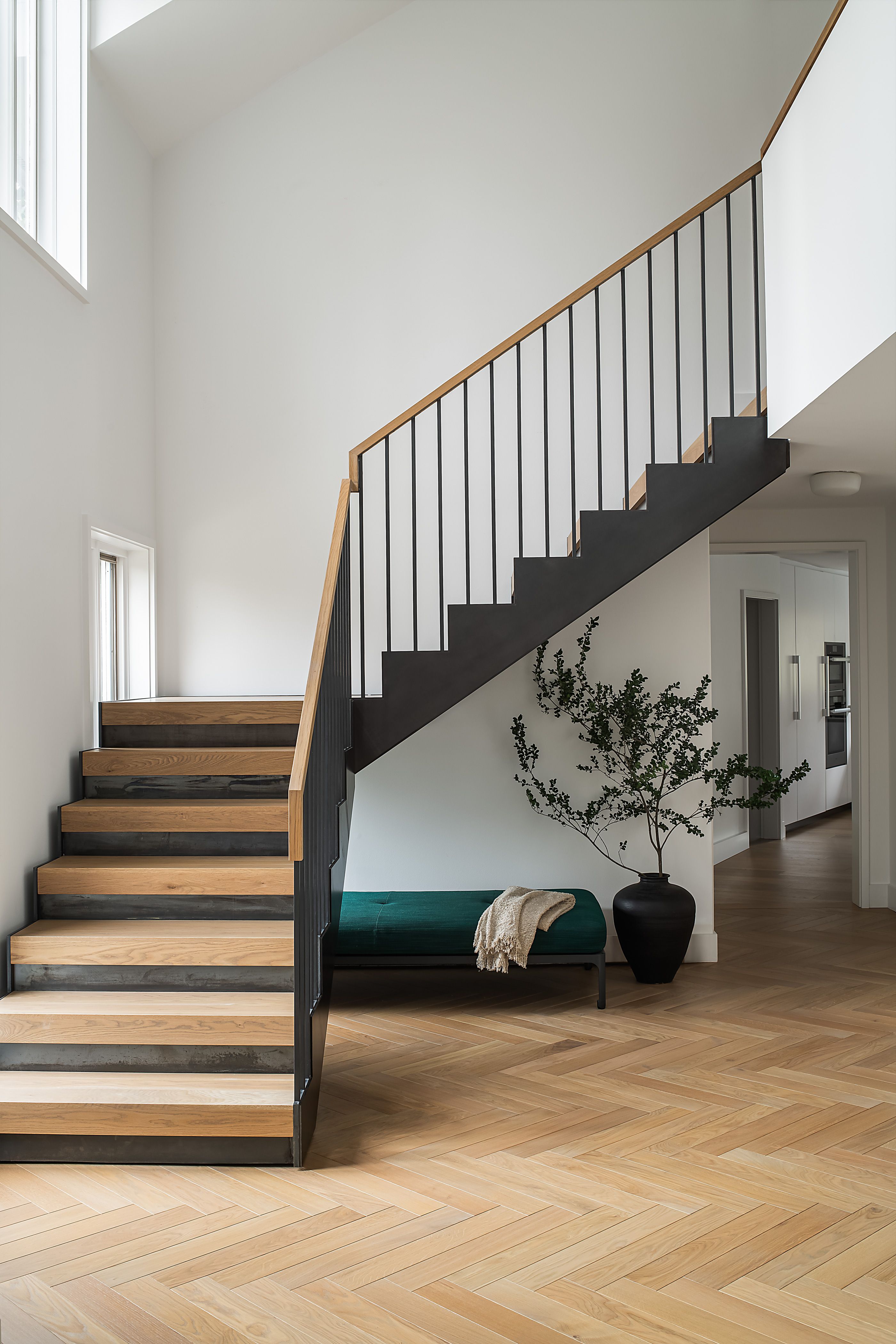
Gladwyne, Pennsylvania

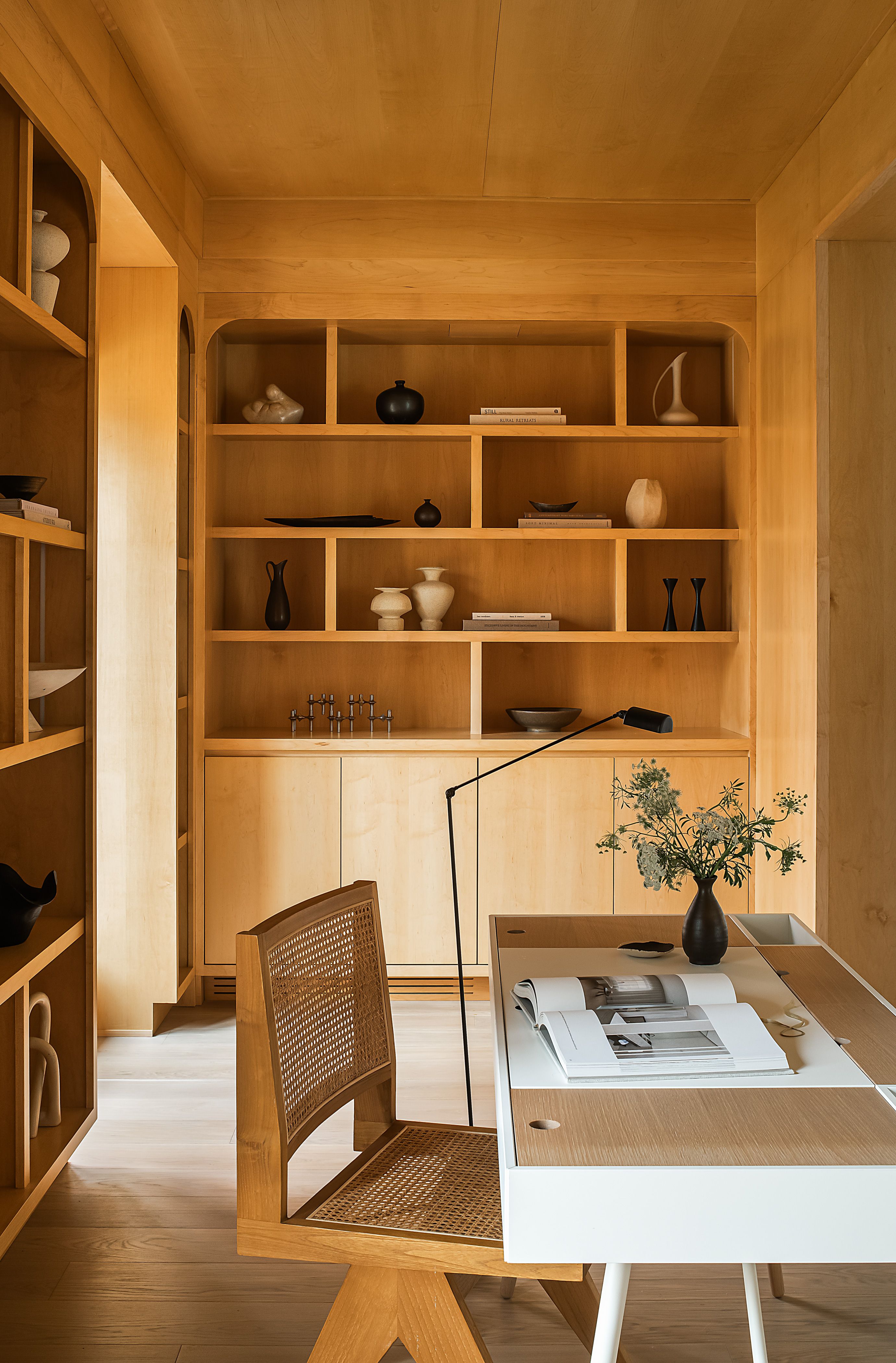
Designing for our clients wish to expand the livability of their existing home footprint, our team developed plans for a new Primary Suite, Study, and Den.
The full interior renovation focused on a new grand staircase, new European White Oak flooring throughout, remodeled bathrooms, and re-envisioned living spaces. The interior design and architecture are light and bright, tailored to highlight the client’s modern collection of art, furniture and lighting.
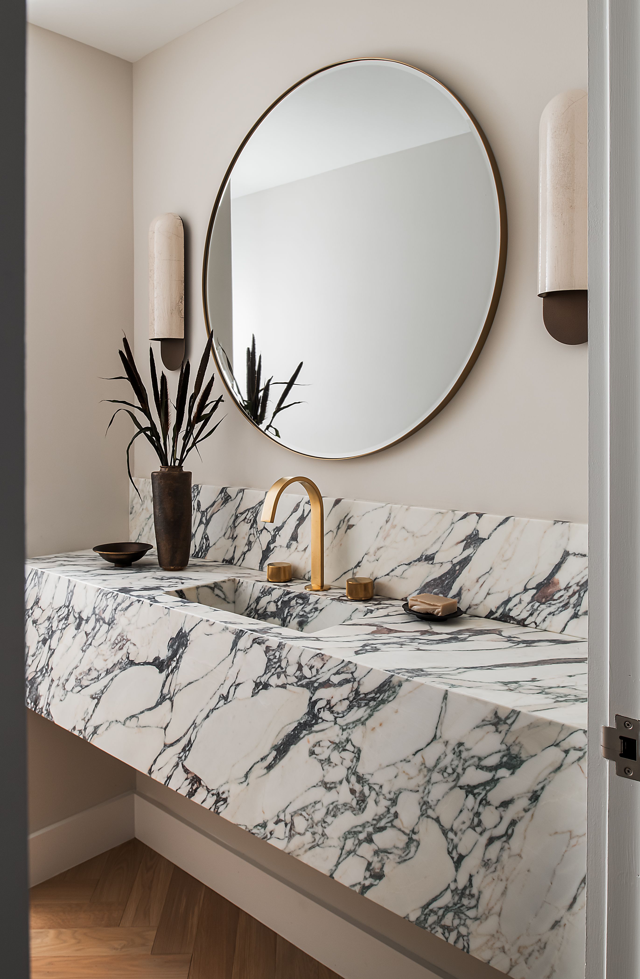
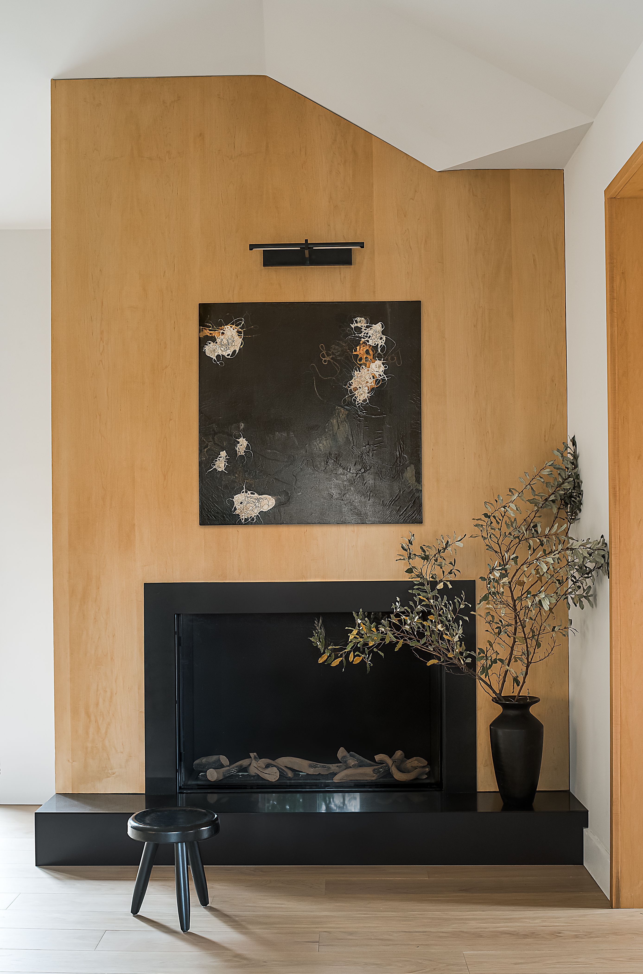
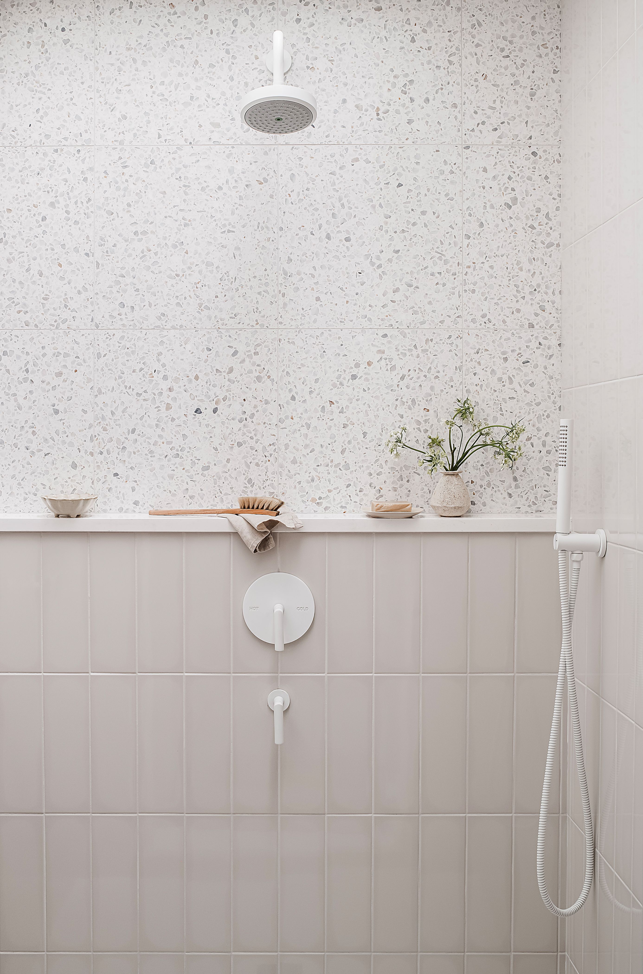
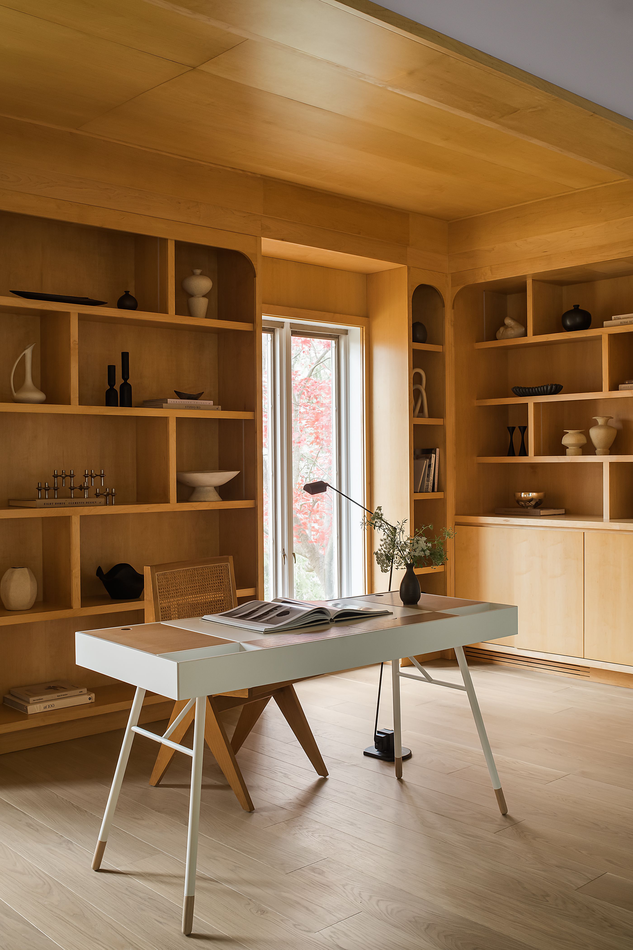
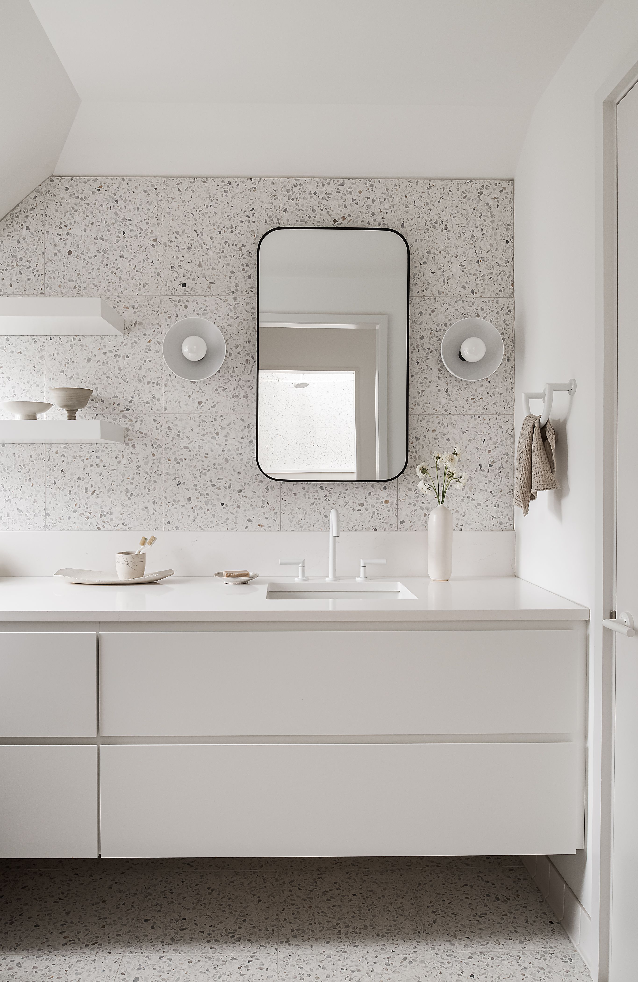
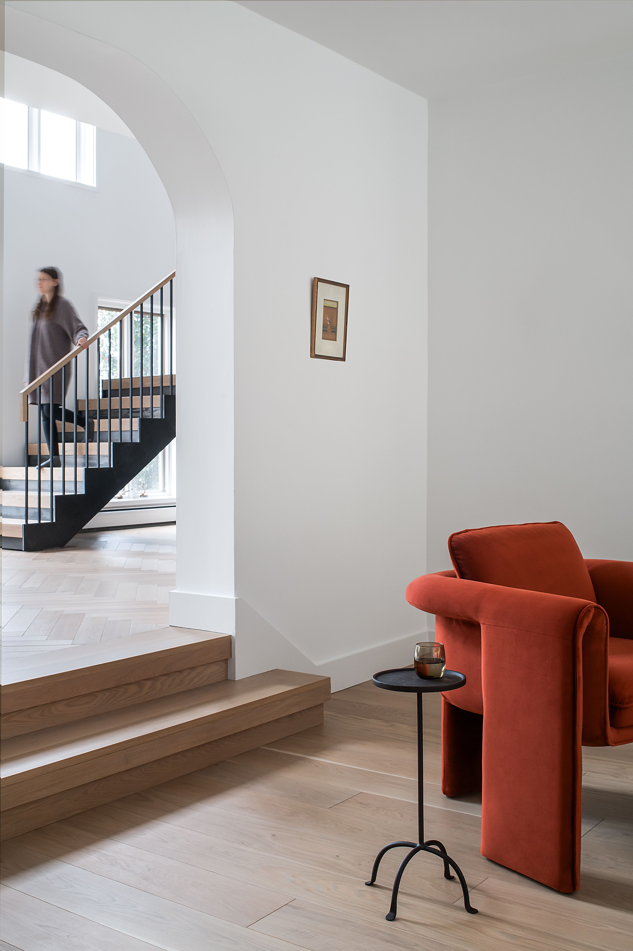
Scope
Full service architecture and interior design
Project Type
Single Family Residential, Renovation
Year
2023
COLLABORATORS
Gardner FoxGeneral Contractor
Bill CurranStair Fabricator
Rebecca McAlpinPhotography
Kristi HunterPhotography Styling
Have a project in mind?
Chicago, Illinois
Historic Greystone
View Project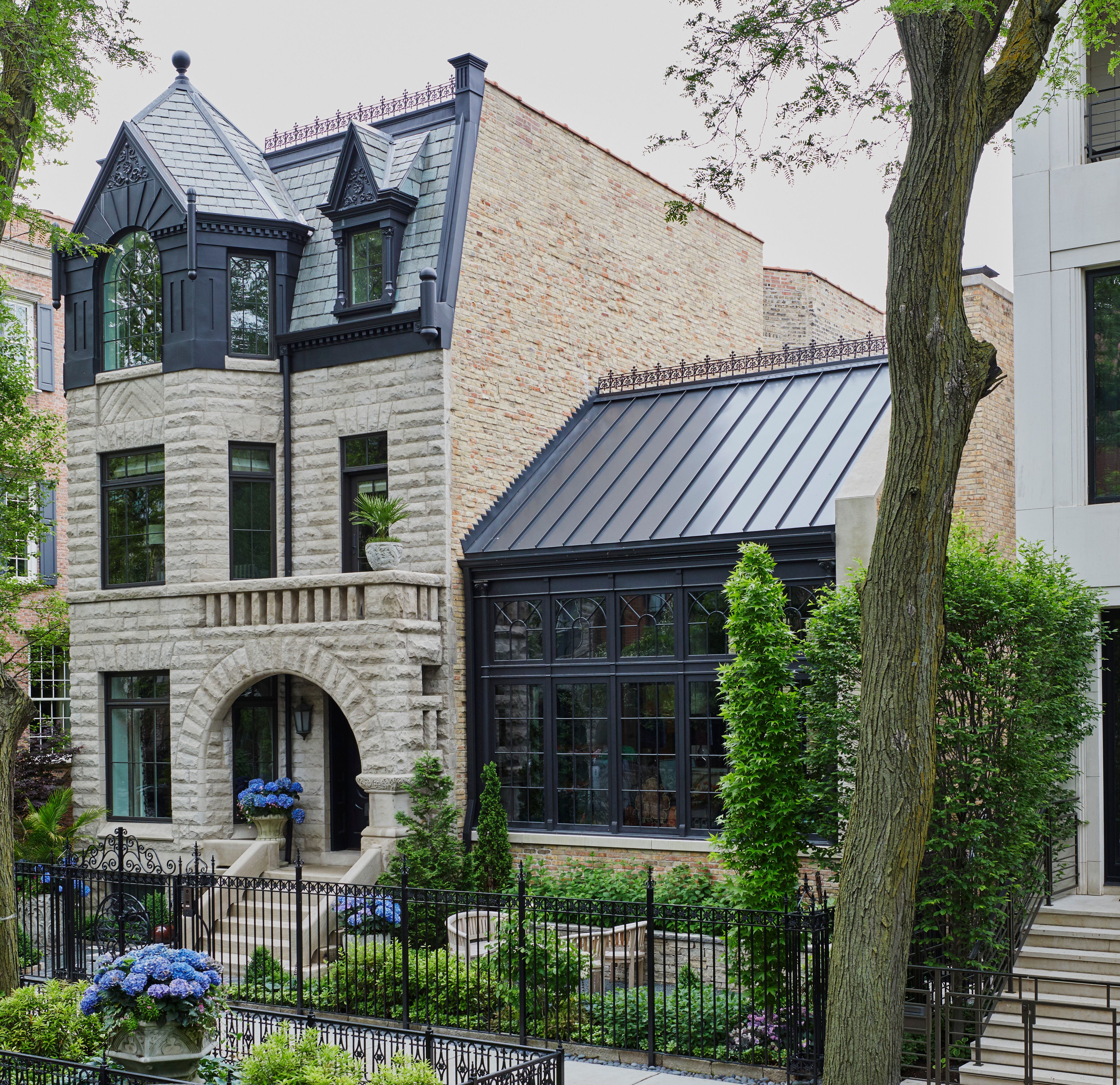
Chicago, Illinois
Fremont
View Project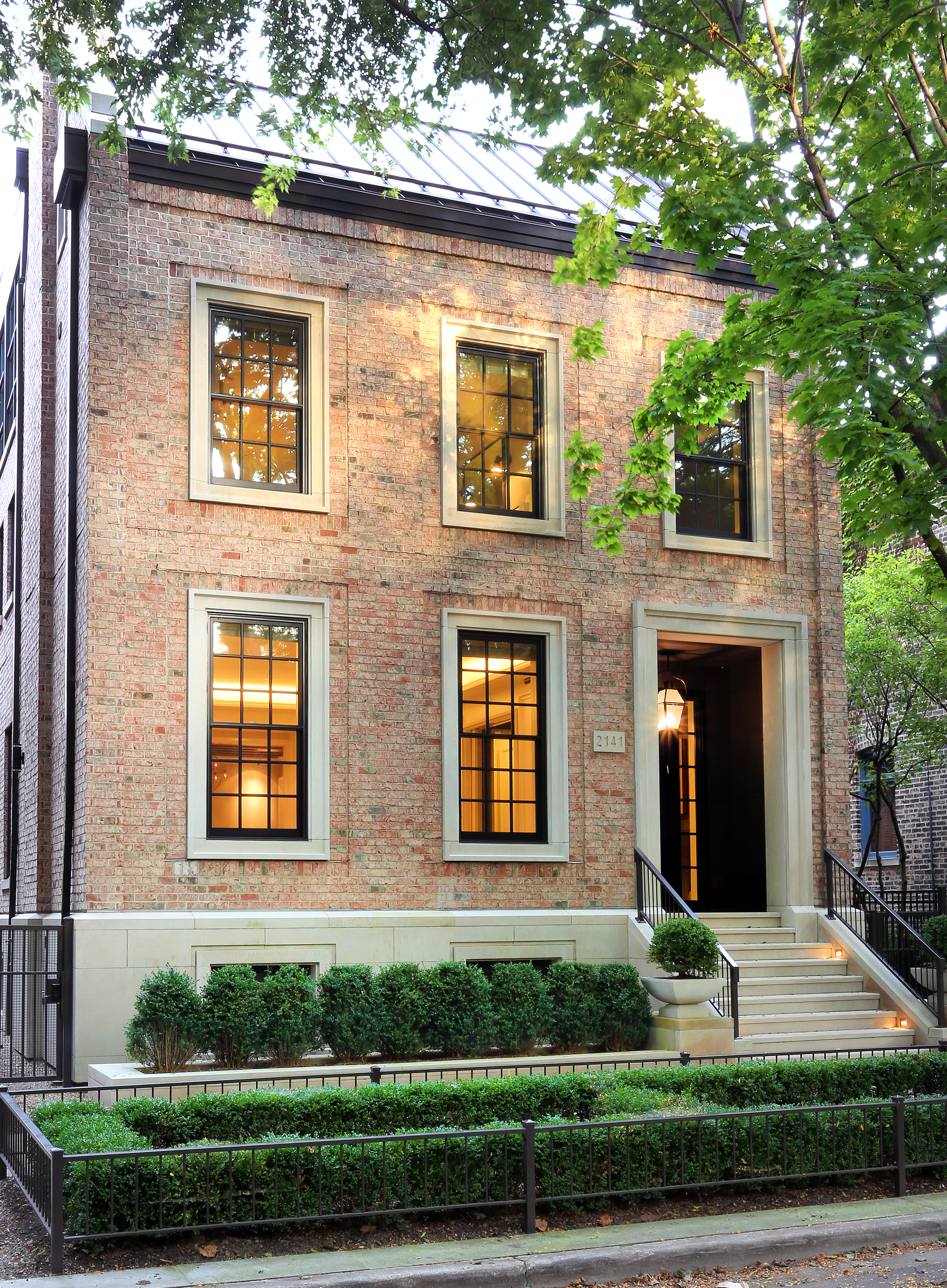
Lake Forest, Illinois
Sequoia Court
View Project