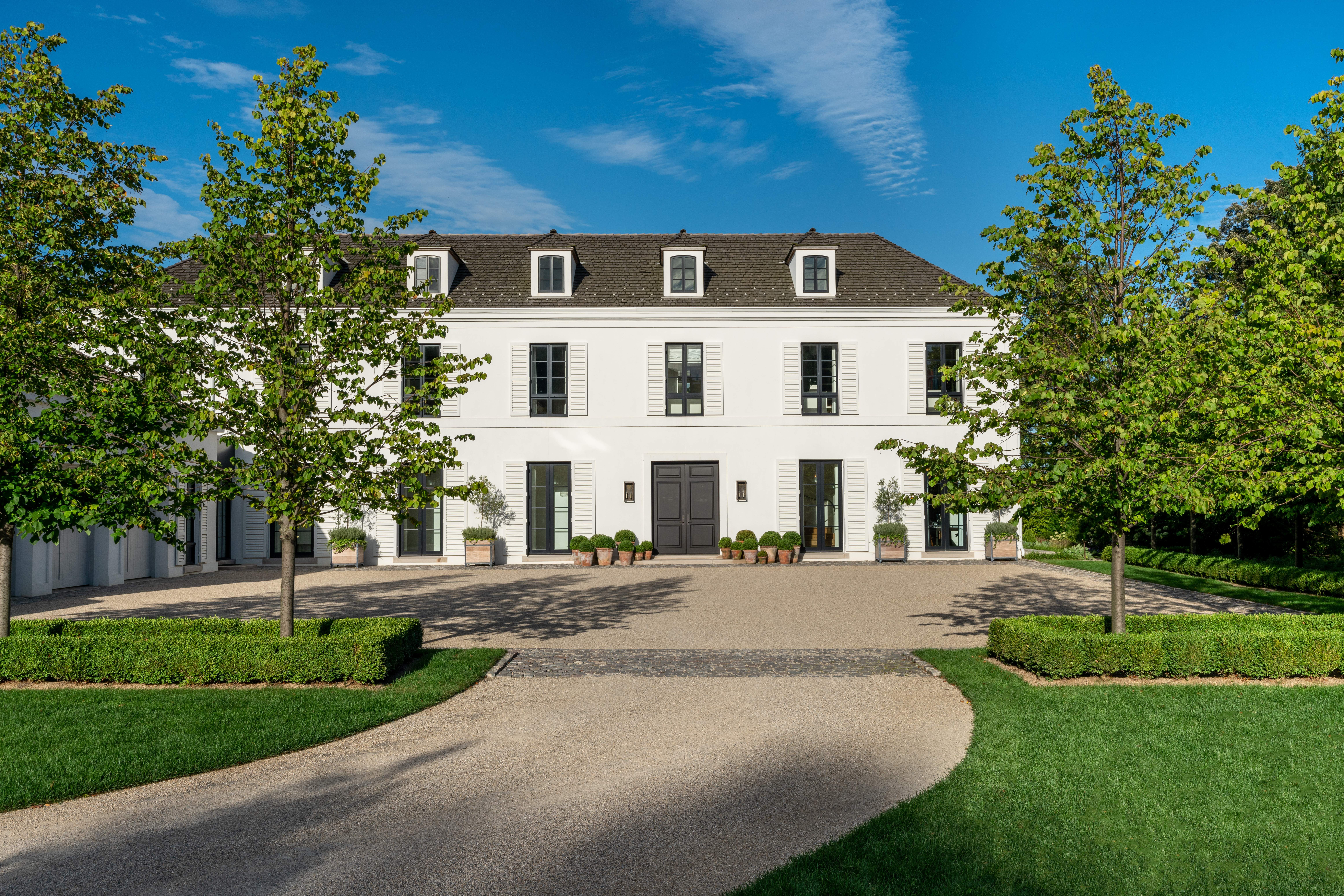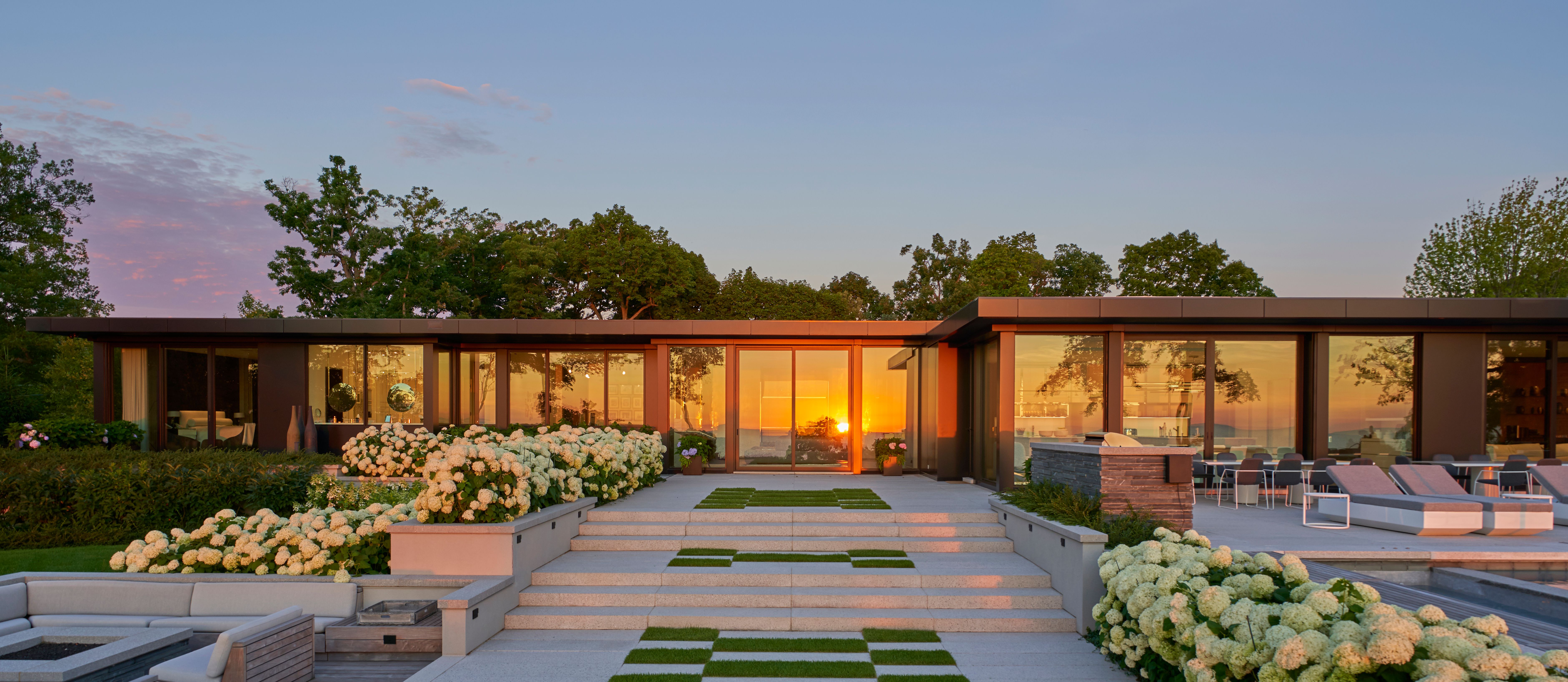
Highland Park, Illinois

With its lofty position on the bluff above Lake Michigan, this bespoke home enjoys both panoramic vistas and the comforts of a distinctively modern build.
It is owned by an empty-nester couple who came to us in search of a relaxing and welcoming residence in which to host their growing, multi-generational family. The structure’s clean-lined plan extends along the bluff itself, shaped by large expanses of sliding glass that bring the outside in. A sequestered front façade creates a sense of privacy, whilst each living space opens out to a series of landscaped terraces overlooking the water. There is a perceptible ease of flow in and out of the house, creating natural gathering points whilst revealing spectacular views across the lake. Upon first glance of the infinity pool and open cabana, visitors may be fooled into thinking that they have arrived at a resort rather than a residence.
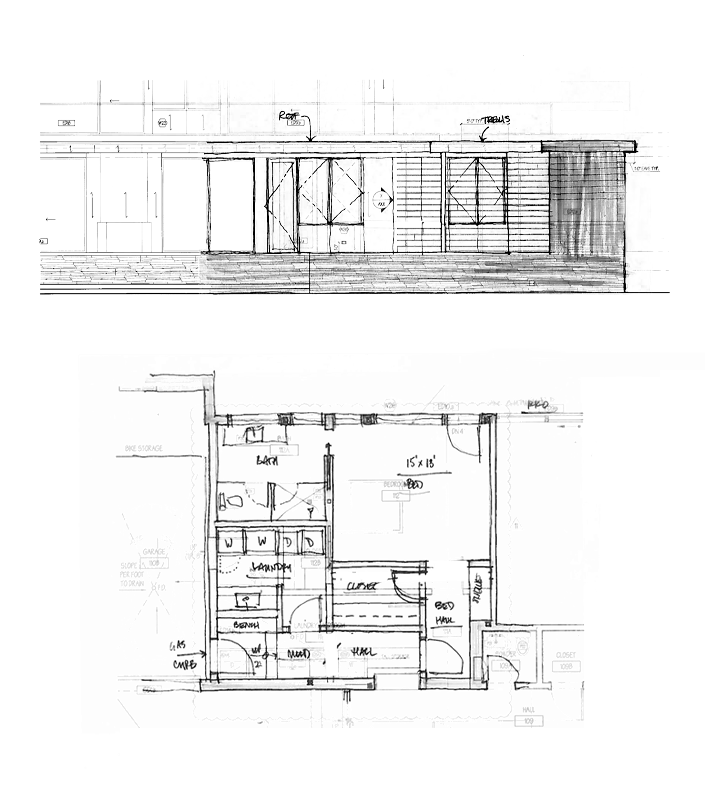
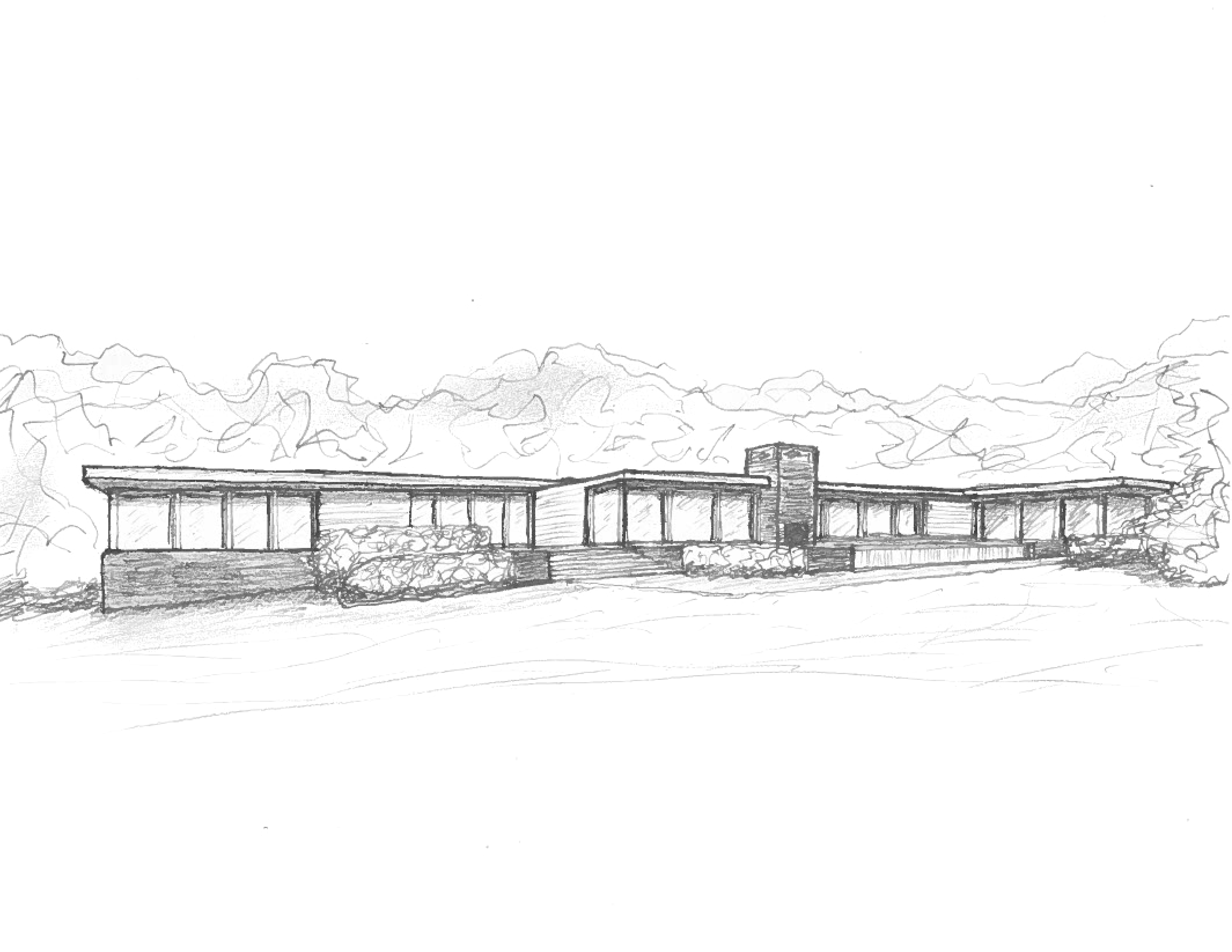
With modernity in mind, our co-creator team decided on a decidedly refined design approach to this lakeside house. On the exterior, materials of stone, steel, wood, and glass come together to form a contemporary palette of solids and voids, thereby accentuating the massing of multiple volumes.
The elegant interiors are informed by elevated architectural language. Highlights include clean plaster walls, terrazzo floors with metal inlay, and custom wall coverings. These elements also provide a pristine backdrop from which to showcase the client’s extensive modern art collection. Throughout each space, the architecture creates an inviting ambience of warmth and inspiration.
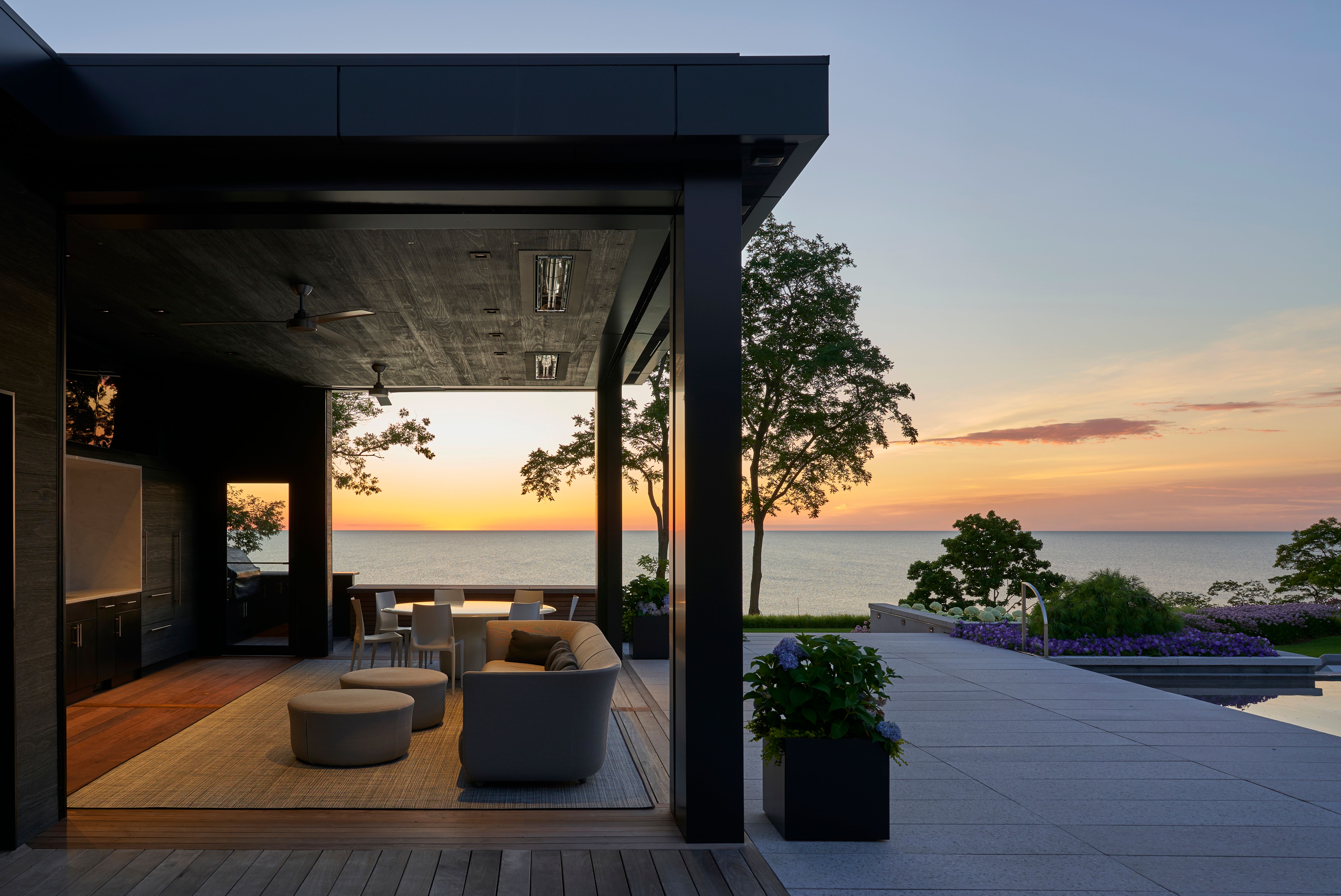
With its dramatic overhang, the flat roof is a particularly distinguishing feature. Its structure cantilevers out beyond the glass walls of the house, providing not just shade from the hot sun, but also an enhanced connection between the realms of interior and exterior.
It is a home with the function and feel of a private resort.
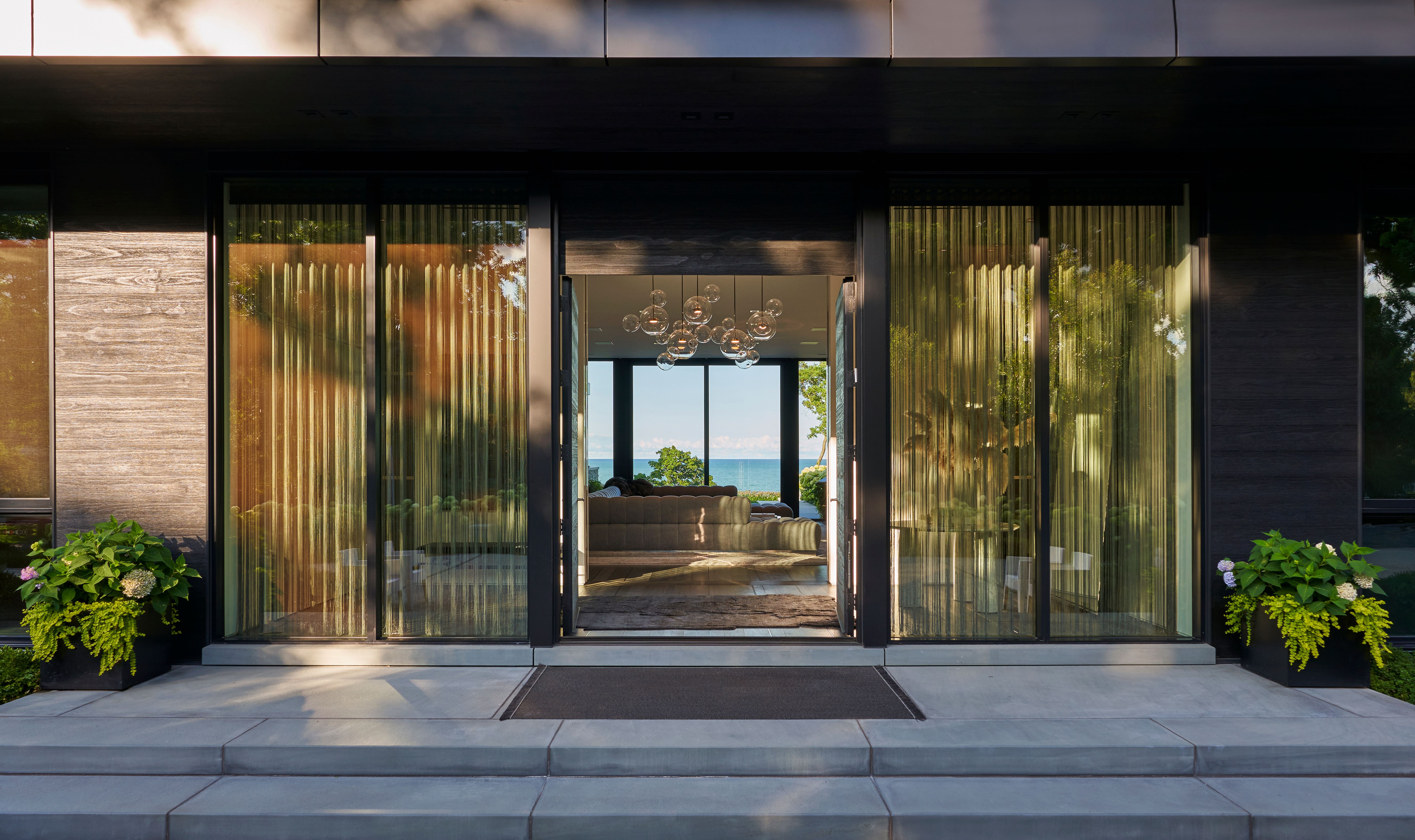
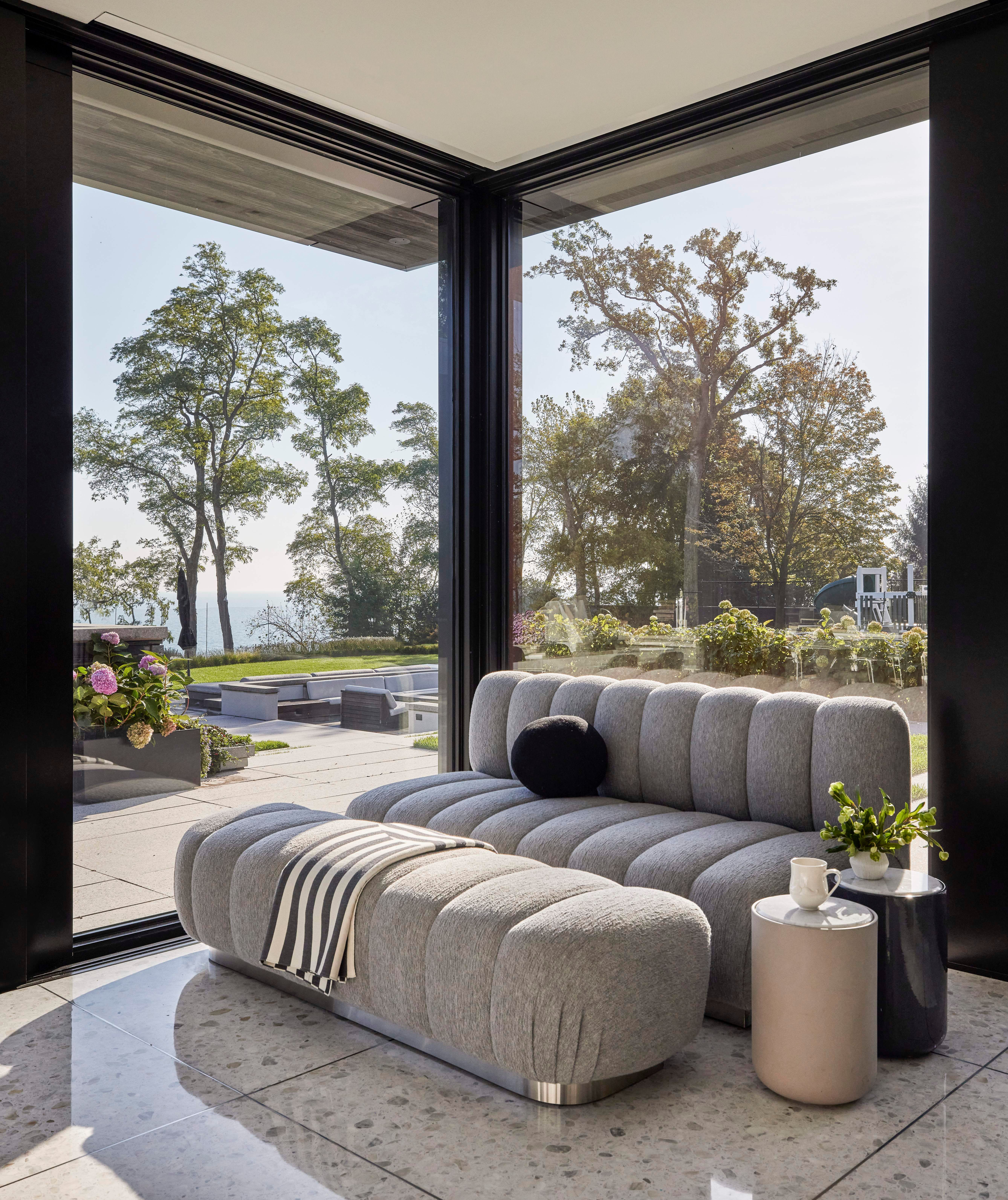
Having collaborated with our team to produce a sophisticated and contemporary architectural design, the owners truly made this space their own. Their exquisite taste in furnishings, finishes, and artwork heightens the personalized feel of the space, whilst also creating moments of serenity throughout every room. Now complete, this residence is at once a home and a luxurious private family resort.
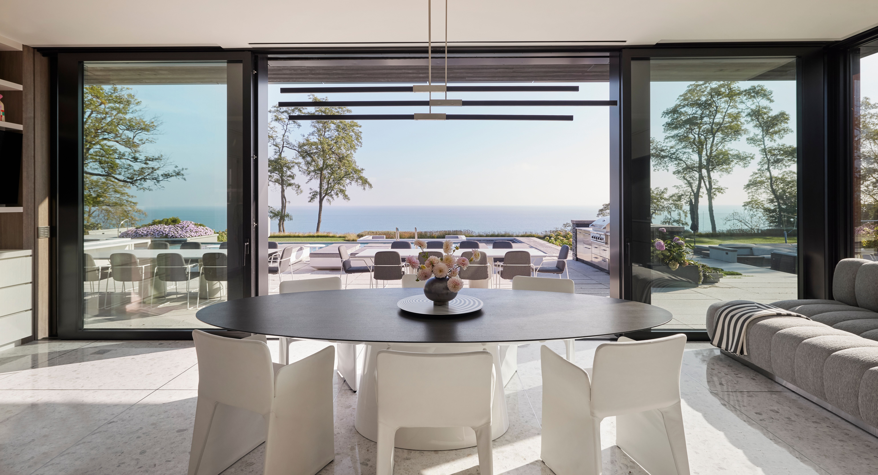
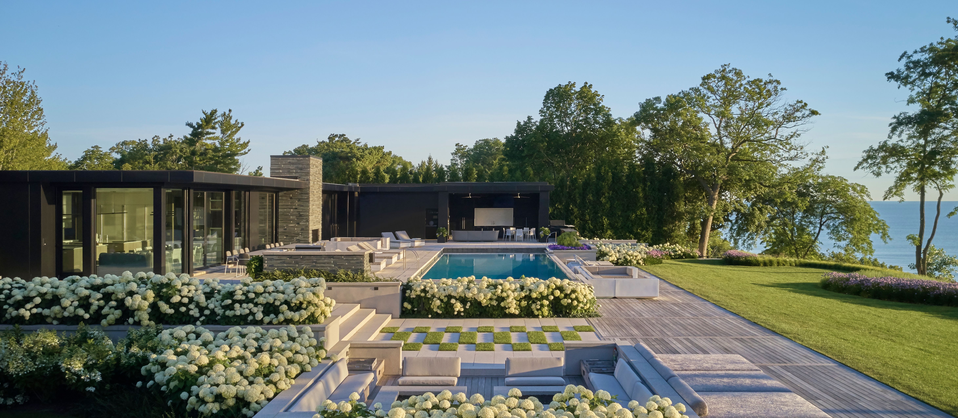
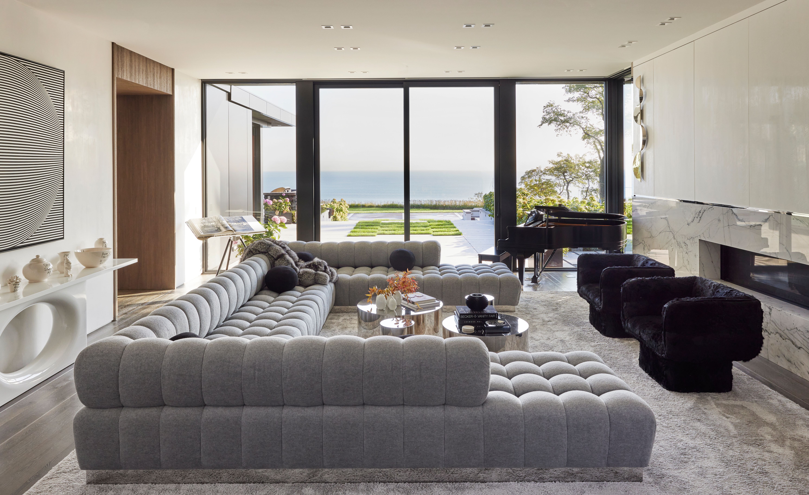
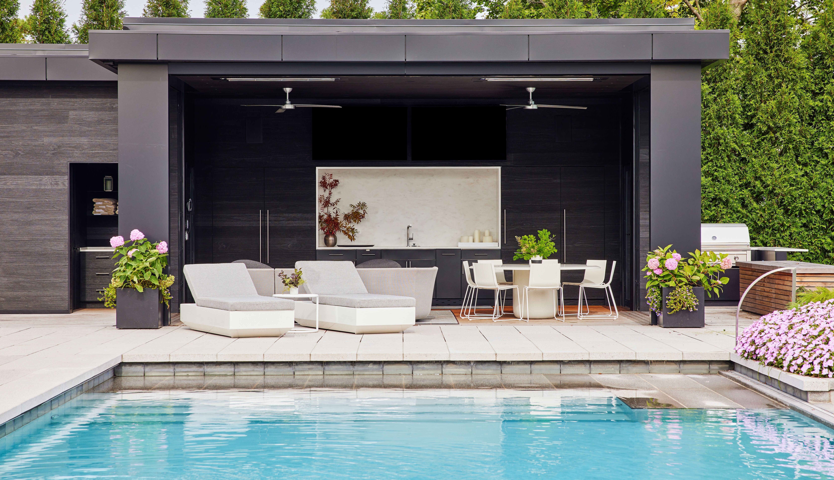
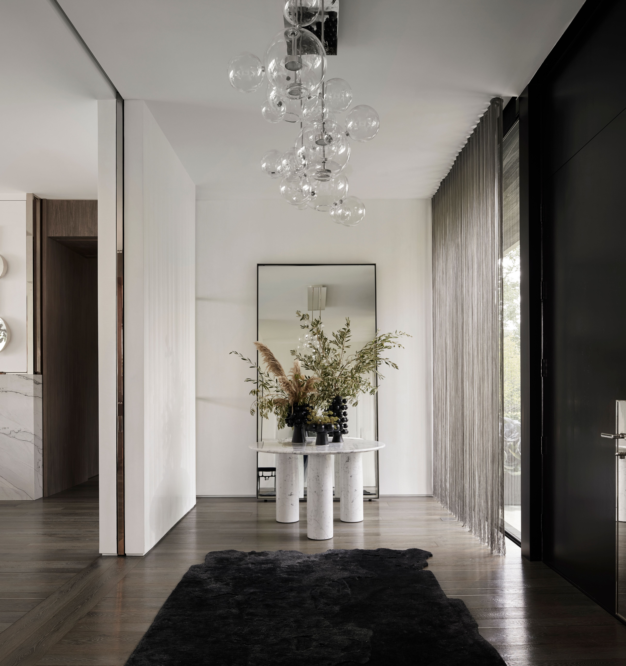
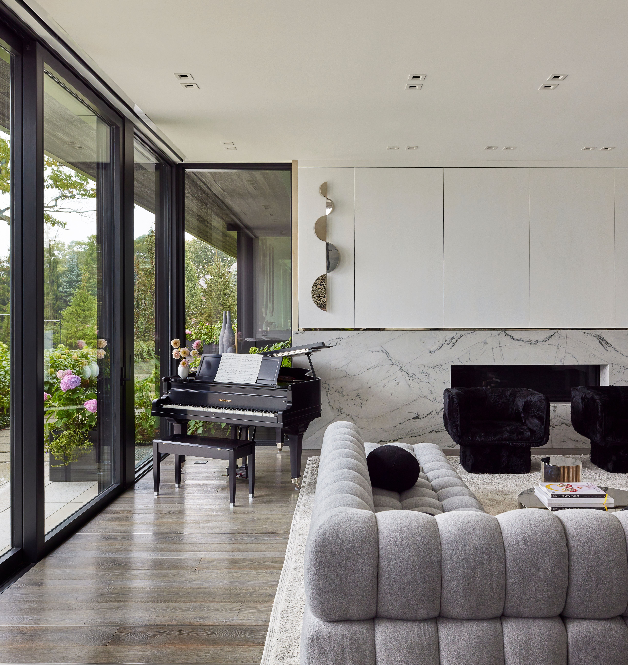
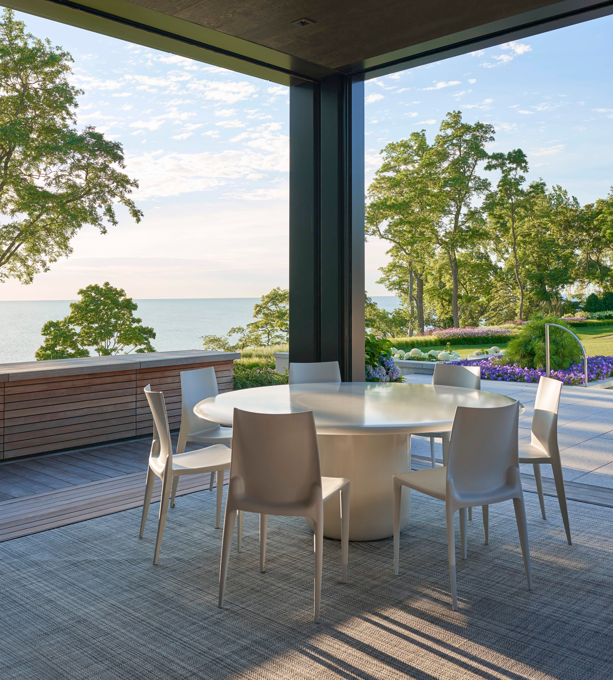
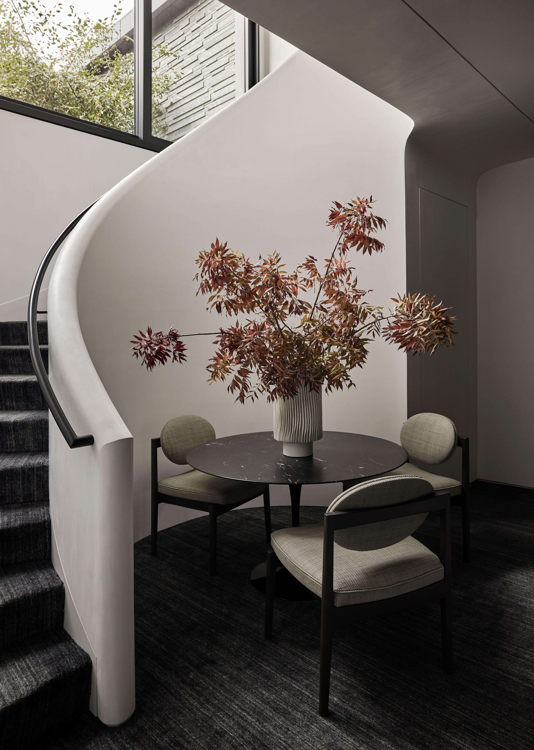
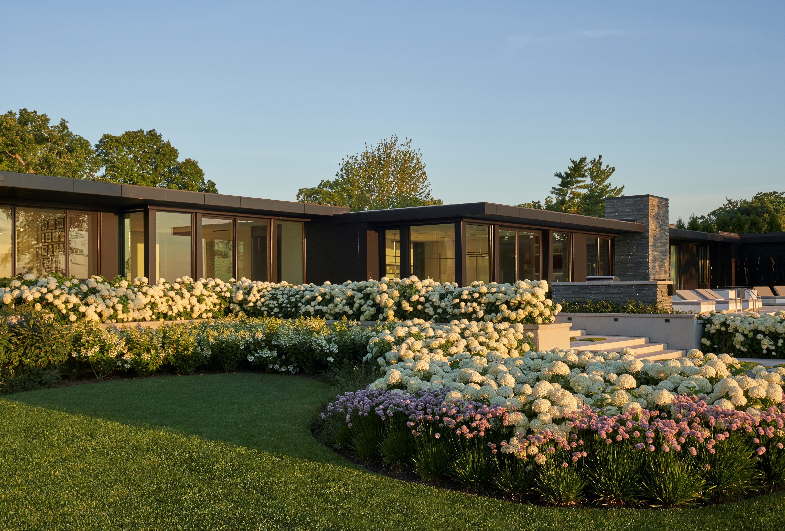
Scope
Full service architecture
Interior coordination with Kara Mann
Project Type
Single Family Residence
Year
2020
COLLABORATORS
Kara Mann Interior Design
Sylvester Construction Services IncGeneral Contractor
Rocco FioreLandscape Architect
Mike SchwartzPhotography
Have a project in mind?
Joshua Tree, California
Desert Retreat
View Project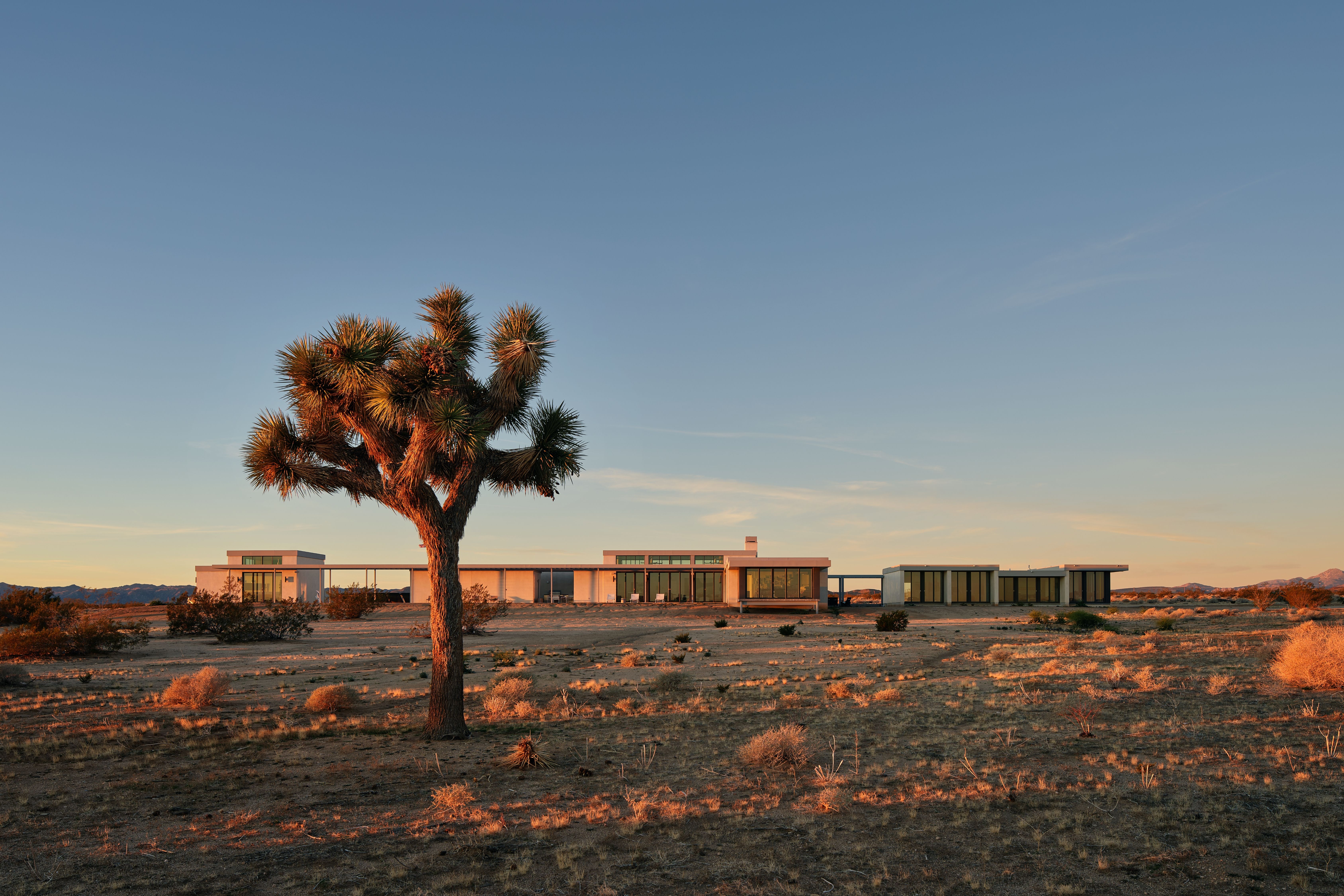
North Shore, Illinois
Bluff Beach House
View Project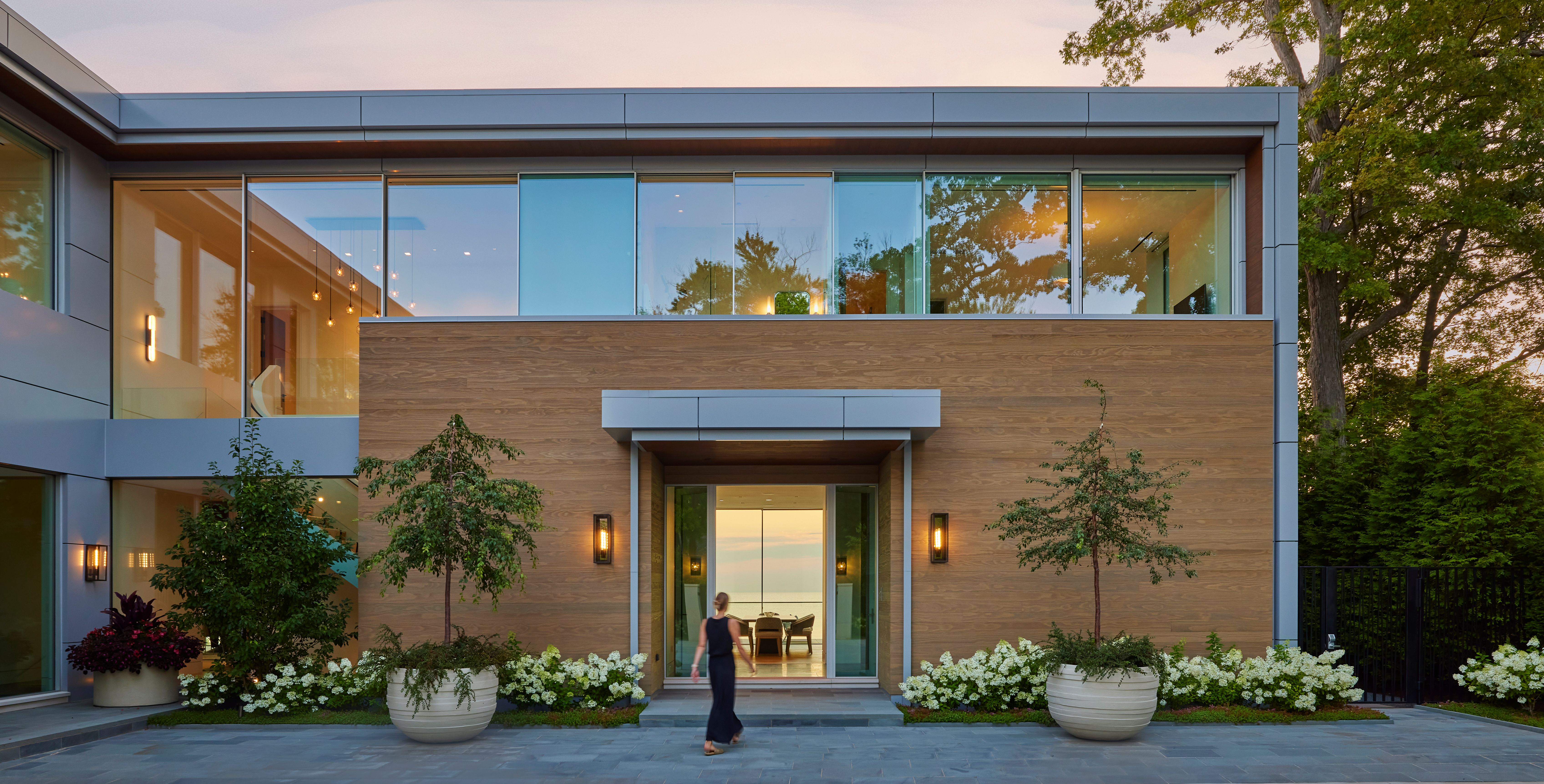
Winnetka, Illinois
Sheridan Road
View Project