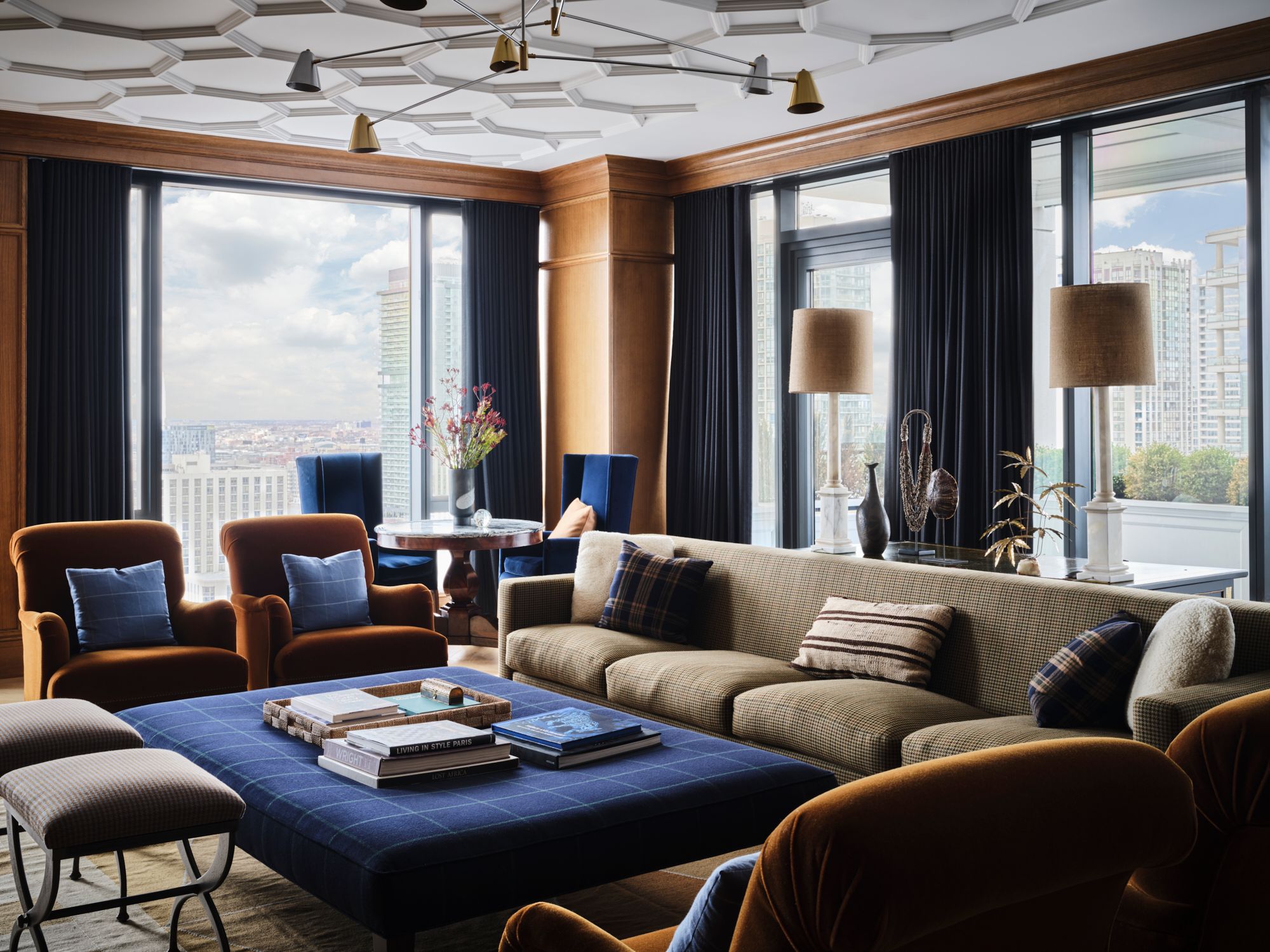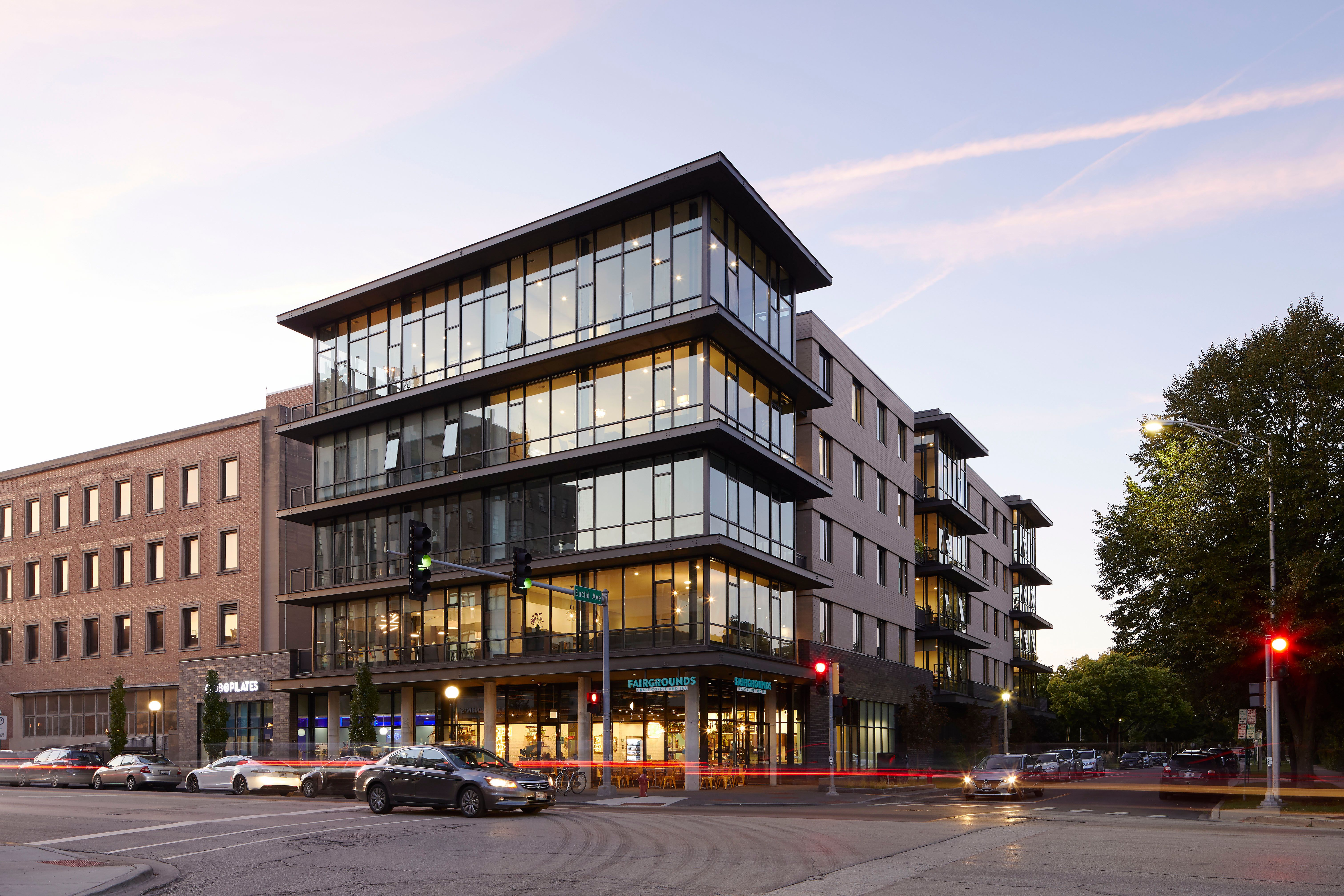
Oak Park, Illinois

Introducing a bold new profile to the historic environs of Oak Park, Illinois, District House is a mixed-use high-rise project.
Working in close collaboration with the Miller Hull Partnership, our team was commissioned to design a striking space that blends the residential with the commercial over 76,660 square feet. We were tasked with enhancing the pedestrian-oriented retail district positioned along Lake Street, whilst also providing new destinations for residents and visitors to enjoy. Oak Park is home to the home and studio of Frank Lloyd Wright – it was here that he first developed the famous Prairie School of Architecture. Consequently, we were inspired to construct a strong new addition to a town already renowned for its world- class buildings. Our primary goal was to create a design that provided optimum connection between the interior and exterior spaces of the building. To this end, walls of glass are utilized as hallmarks of the main living areas.
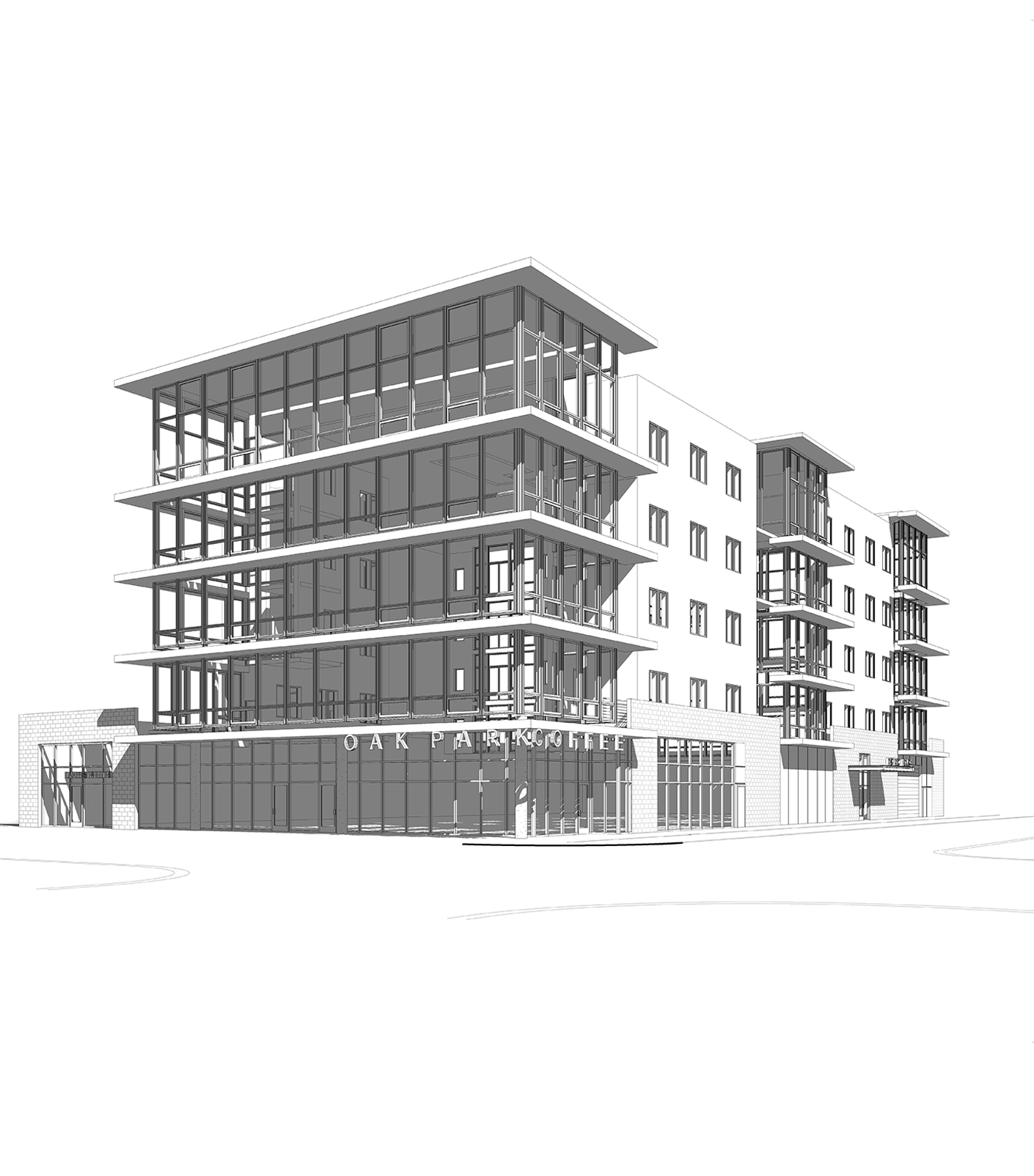
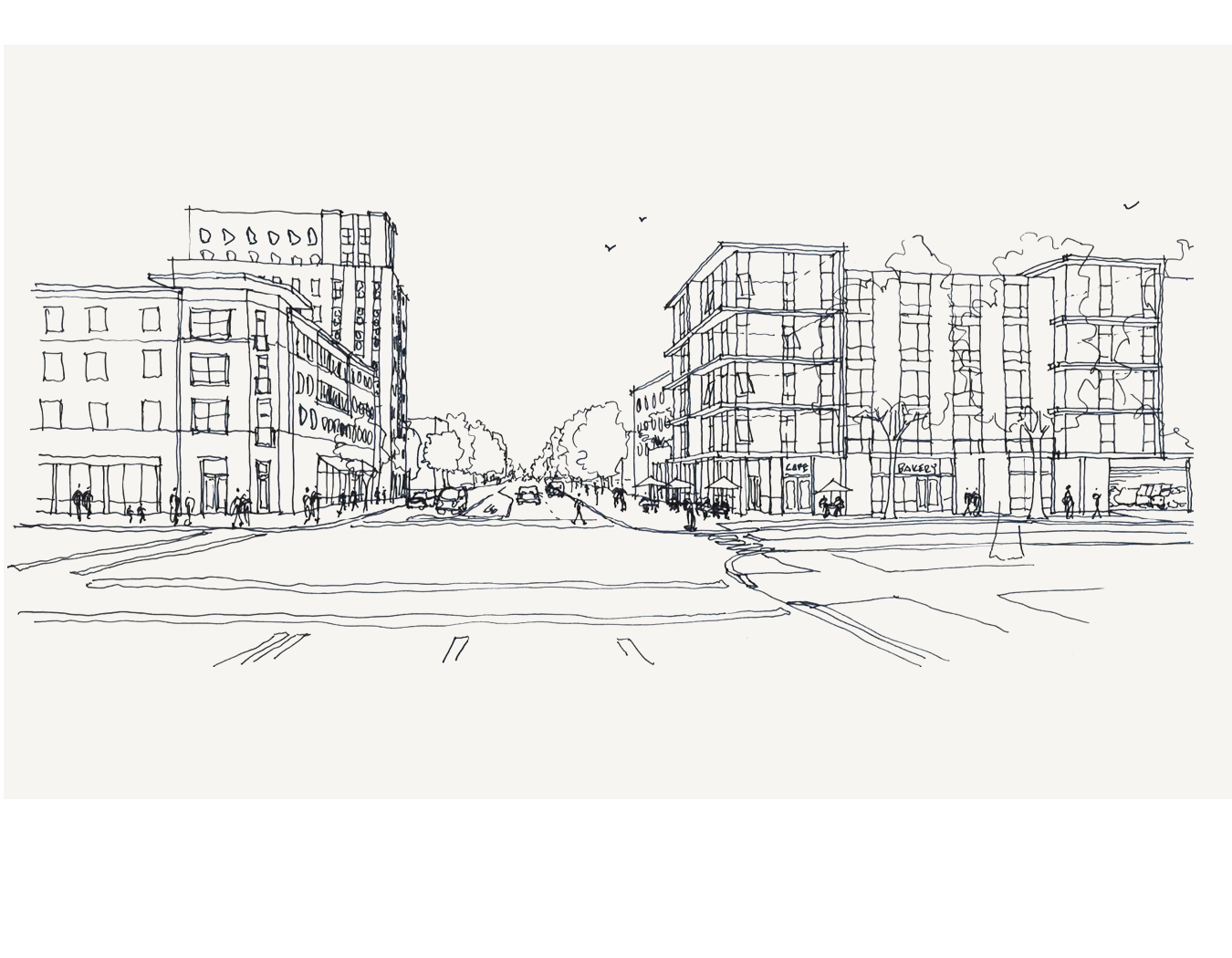
Mindful of the site’s prestigious location in the heart of the Oak Park Historic District, it was necessary for our design concept to encompass a mixture of traditional brick facades, expansive cantilevers, and walls of glass.
The resulting architecture reflects key elements of the Prairie School style, in homage to Frank Lloyd Wright’s signature vocabulary and enduring influence within the area. This is tempered with a modern approach for a refreshed 21st century appeal, elevating a sophisticated material palette with refined detailing.
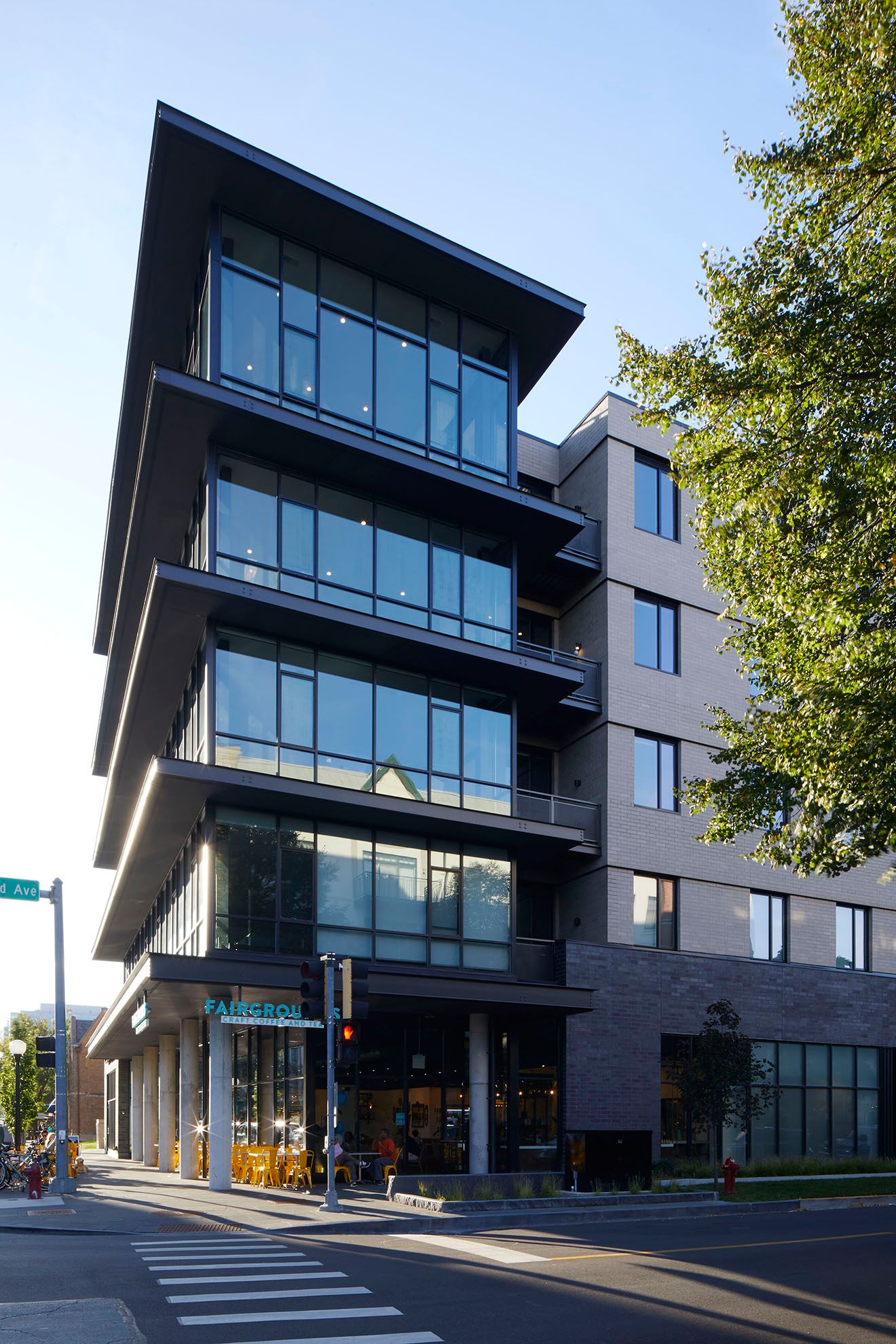
District House features 28 spacious condominiums, as well as ground-floor retail and indoor parking. Four floors of modern residences are positioned above the storefronts, offering occupants all the benefits of a modern urban lifestyle without sacrificing the amenities of the historic Oak Park community. To this end, large expanses of exterior glazing and generous roof terraces connect the residential units to the neighborhood, whilst also providing dramatic vistas of the surrounding area.
Living within our modern interpretation of the prairie style, the views of the urban landscape from the residences looking from Oak Park to Chicago are screened by the vast network of forest preserves around the city, thus providing views to nature as Frank Lloyd Wright developed as one of his core design principles.
- Rob Berner, Partner
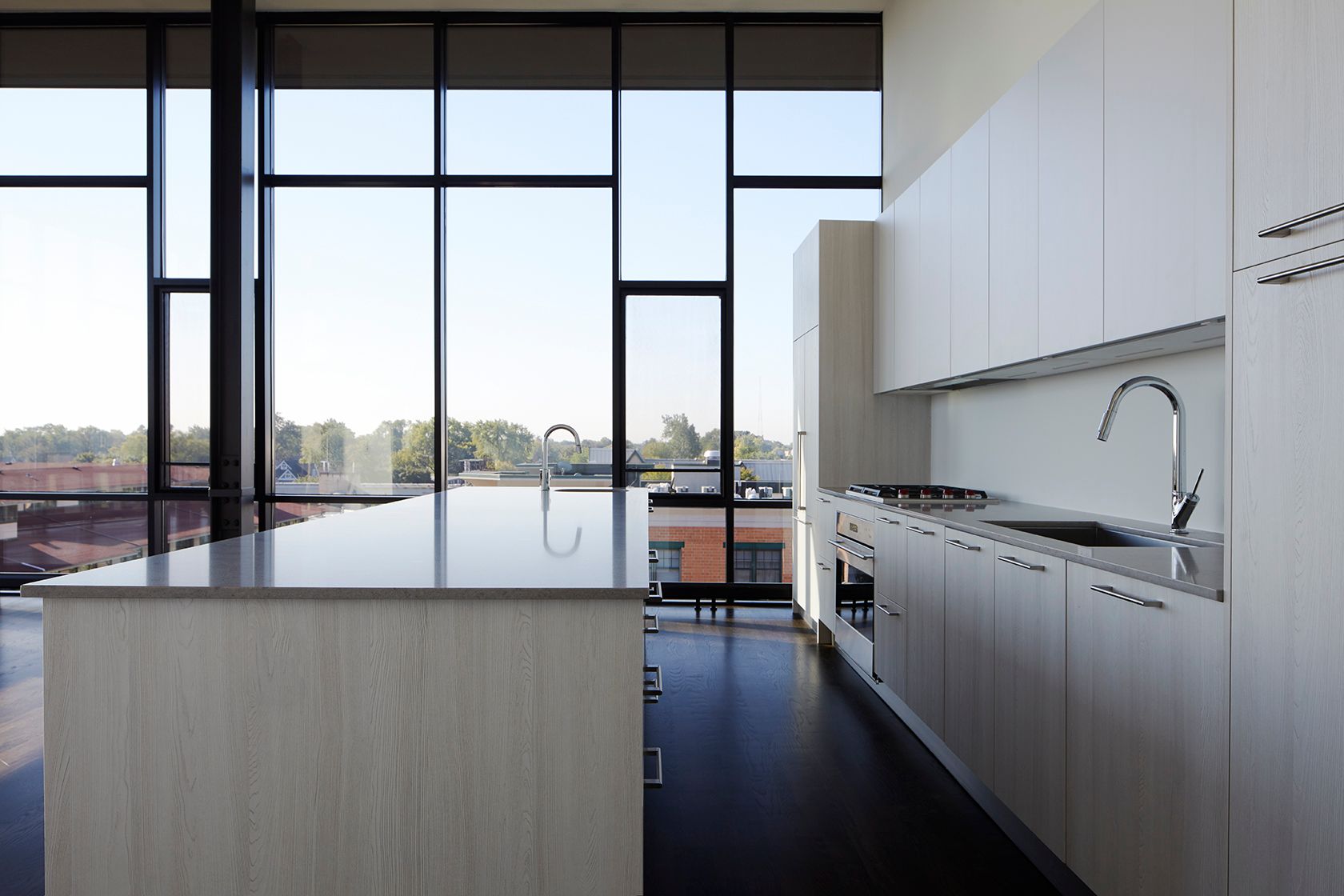
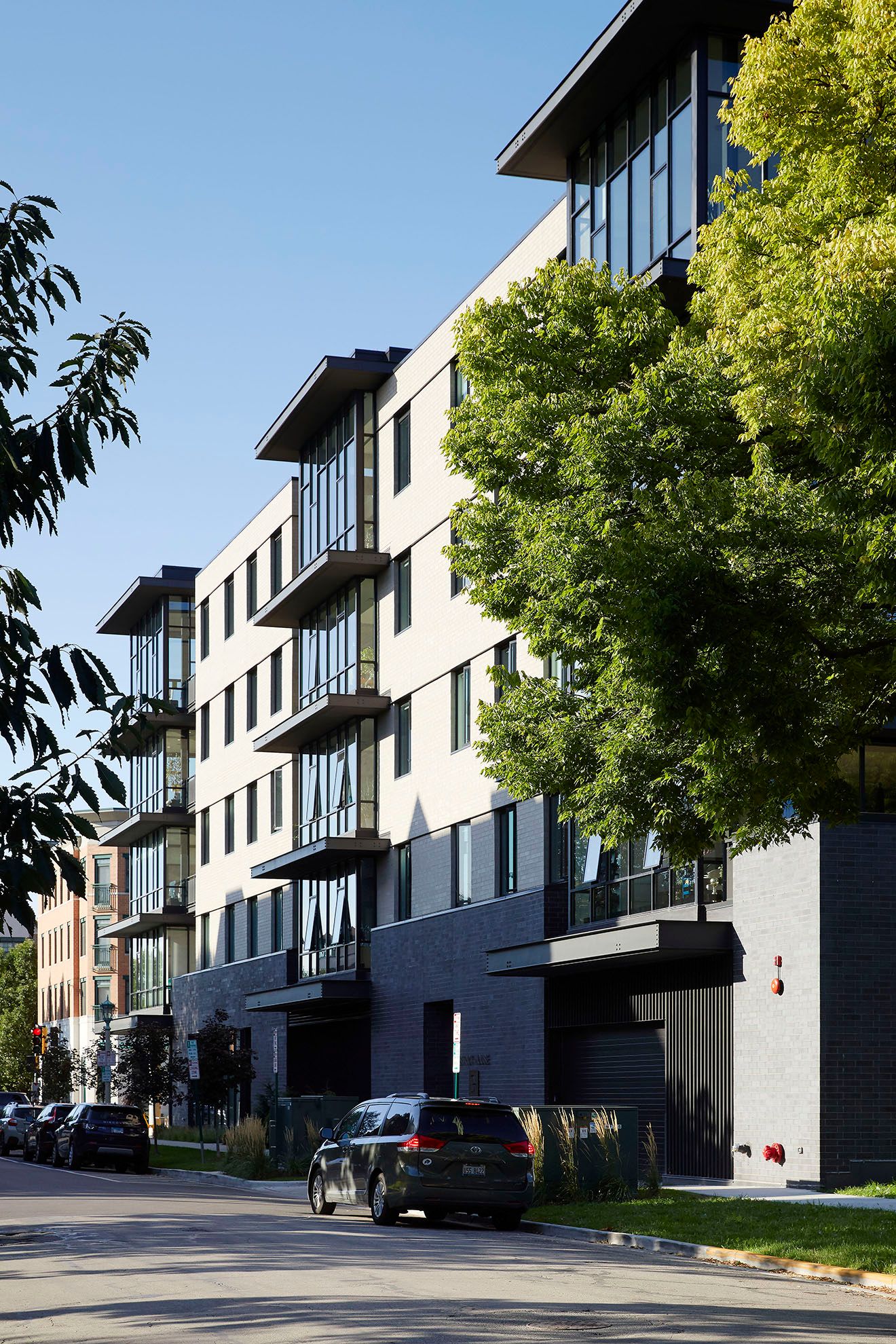
A celebratory fusion of classic Prairie School style and contemporary design, District House stands as a physical gateway connecting the historic commercial district of Oak Park with the many Frank Lloyd Wright buildings of the surrounding neighborhood.
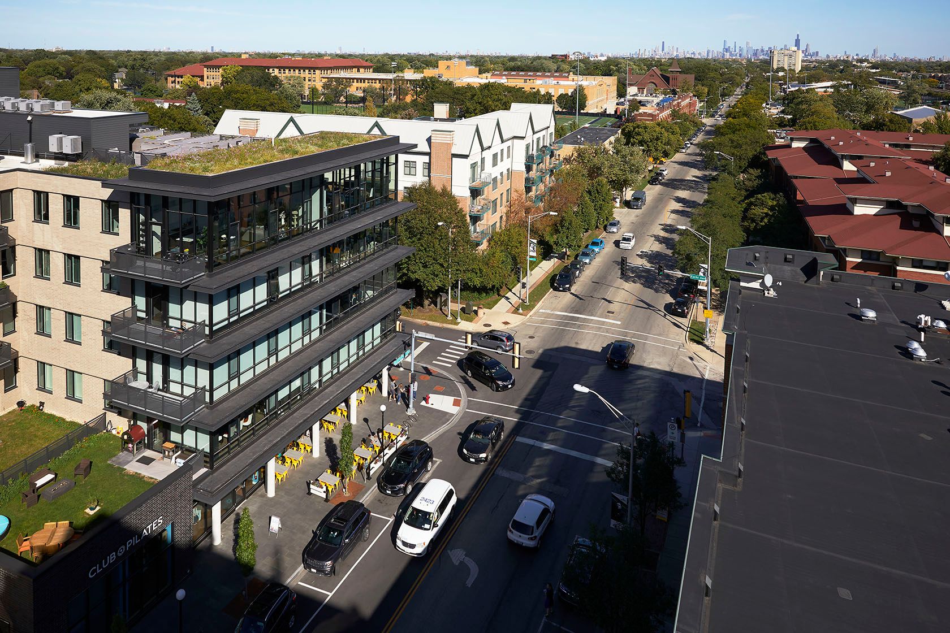

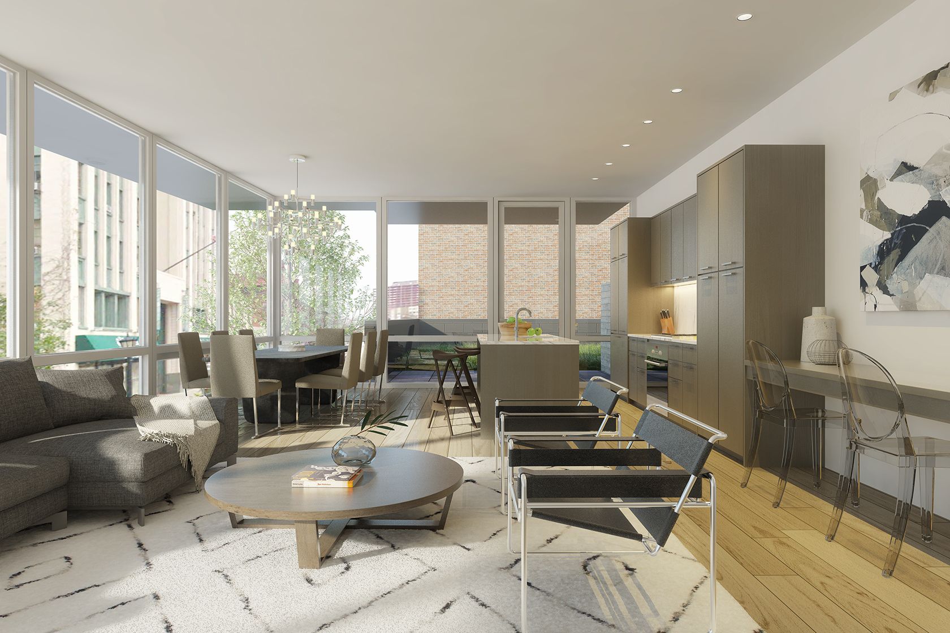
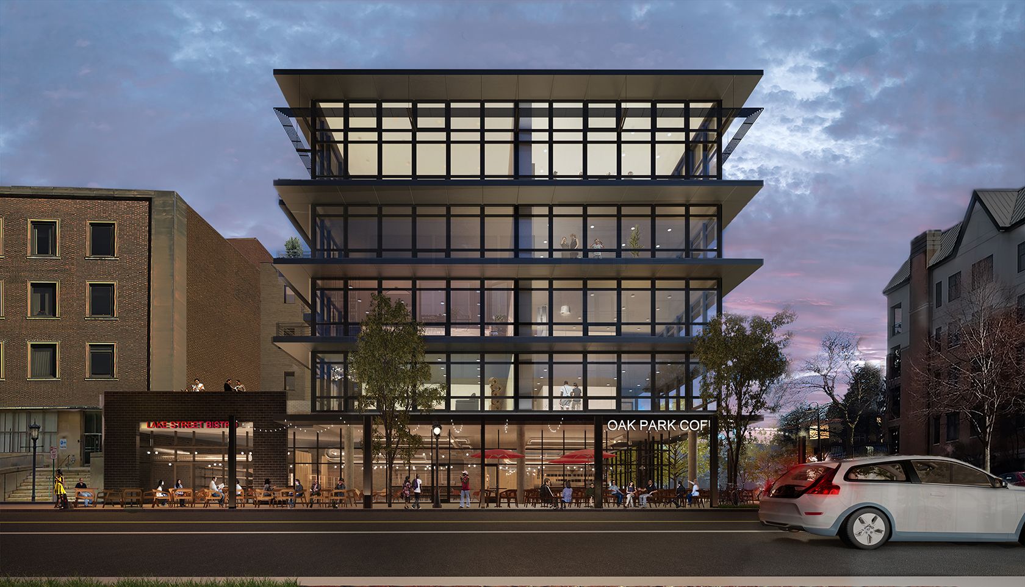
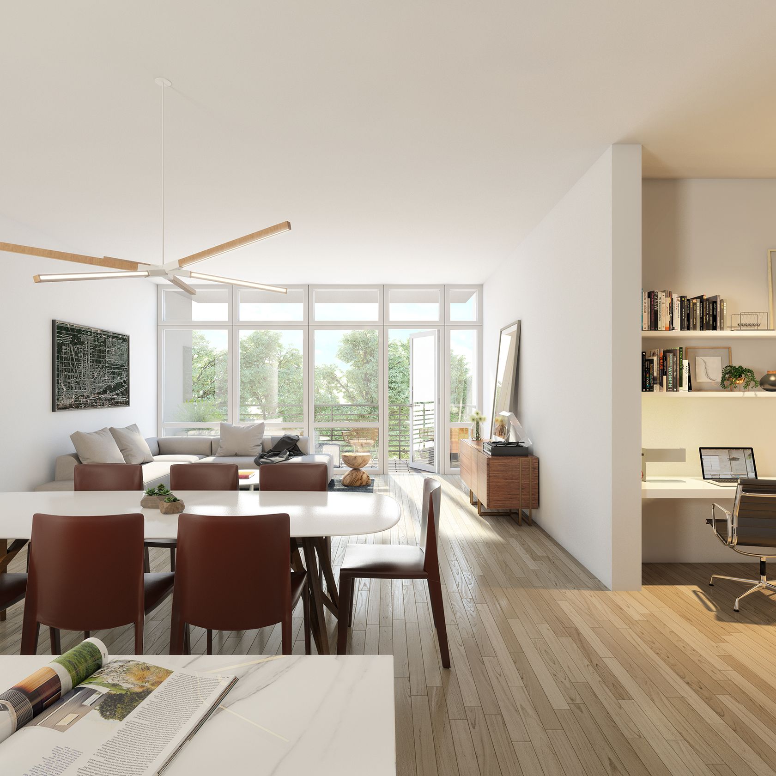
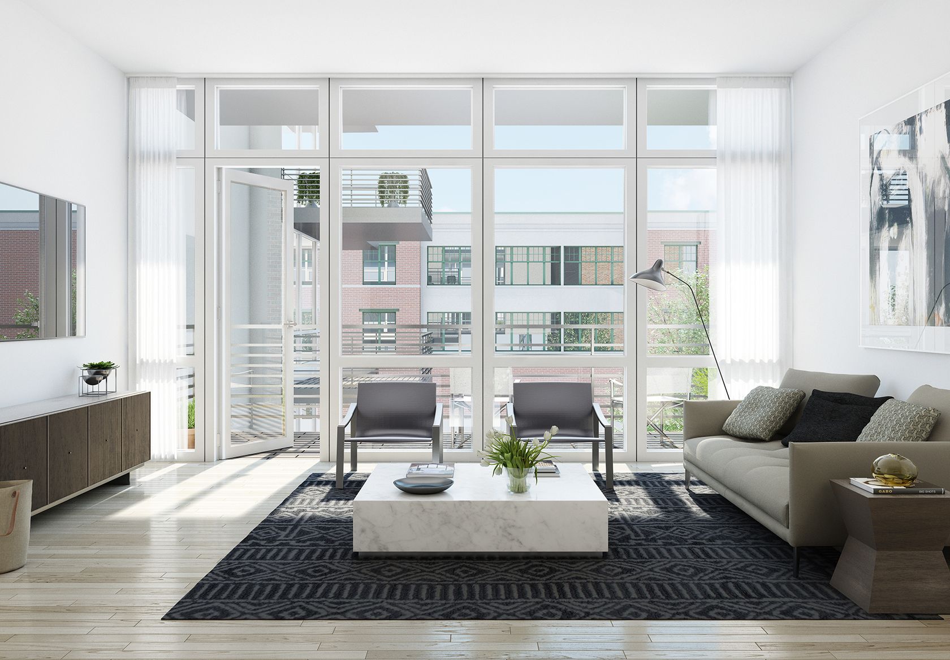
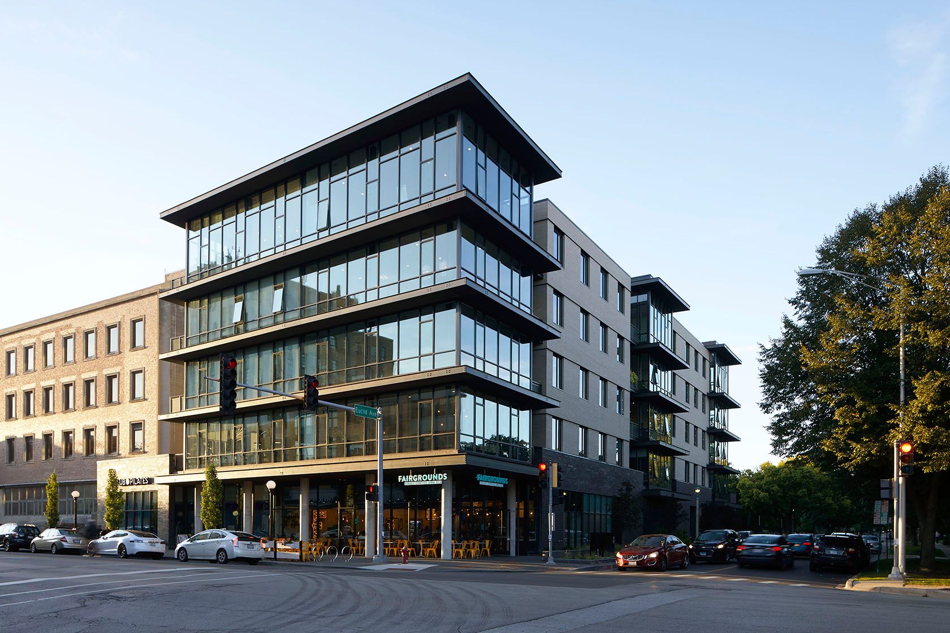
Scope
Full service architecture
Project Type
Commercial, Mixed-use
Year
2016
COLLABORATORS
Miller HullDesign Architect
Ranquist Development GroupDevelopment Team
Campbell Coyle Real EstateDevelopment Team
Marty Peters Photography
Have a project in mind?
Chicago, Illinois
900 West
View Project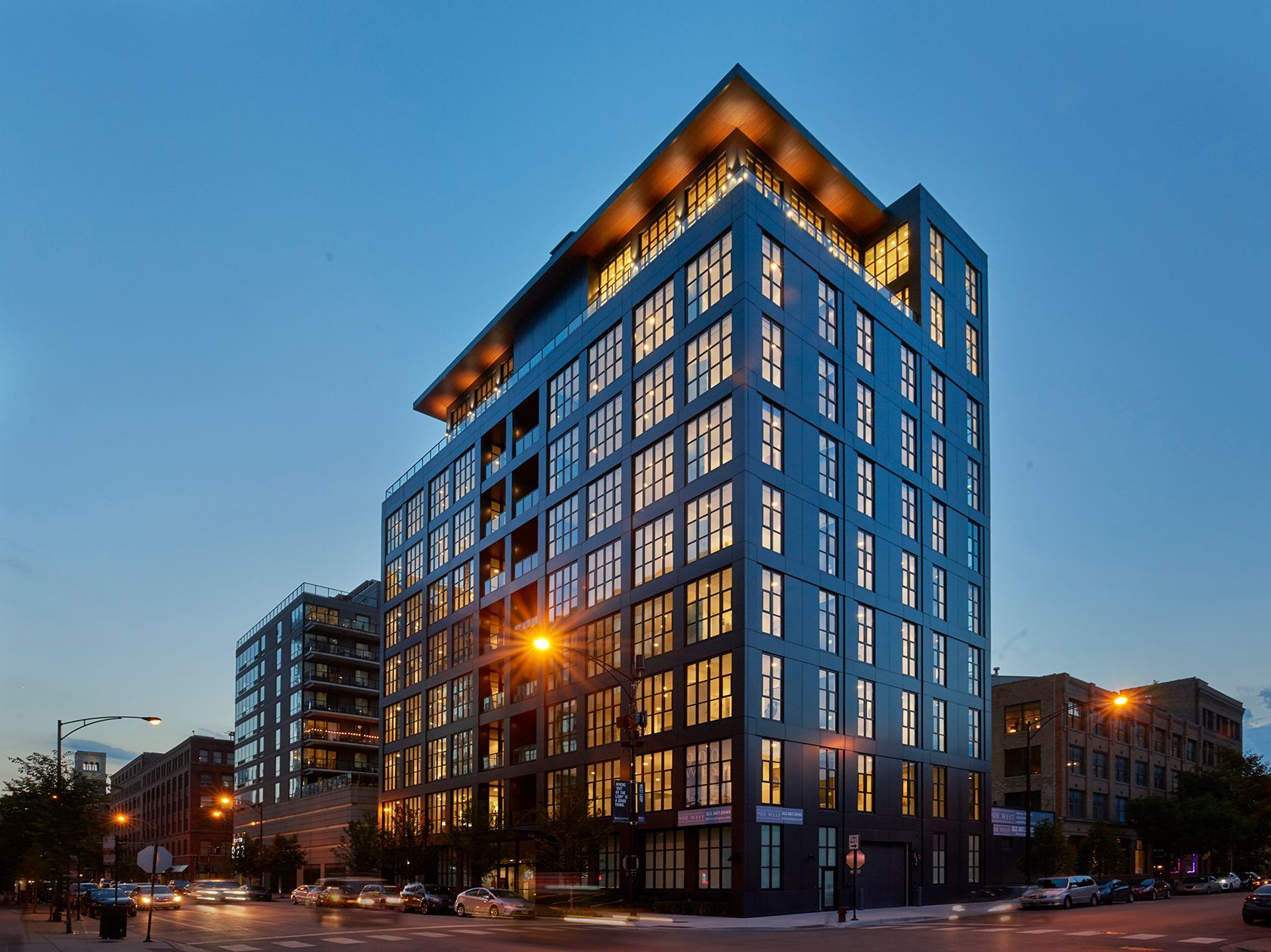
Chicago, Illinois
Gold Coast Residence
View Project