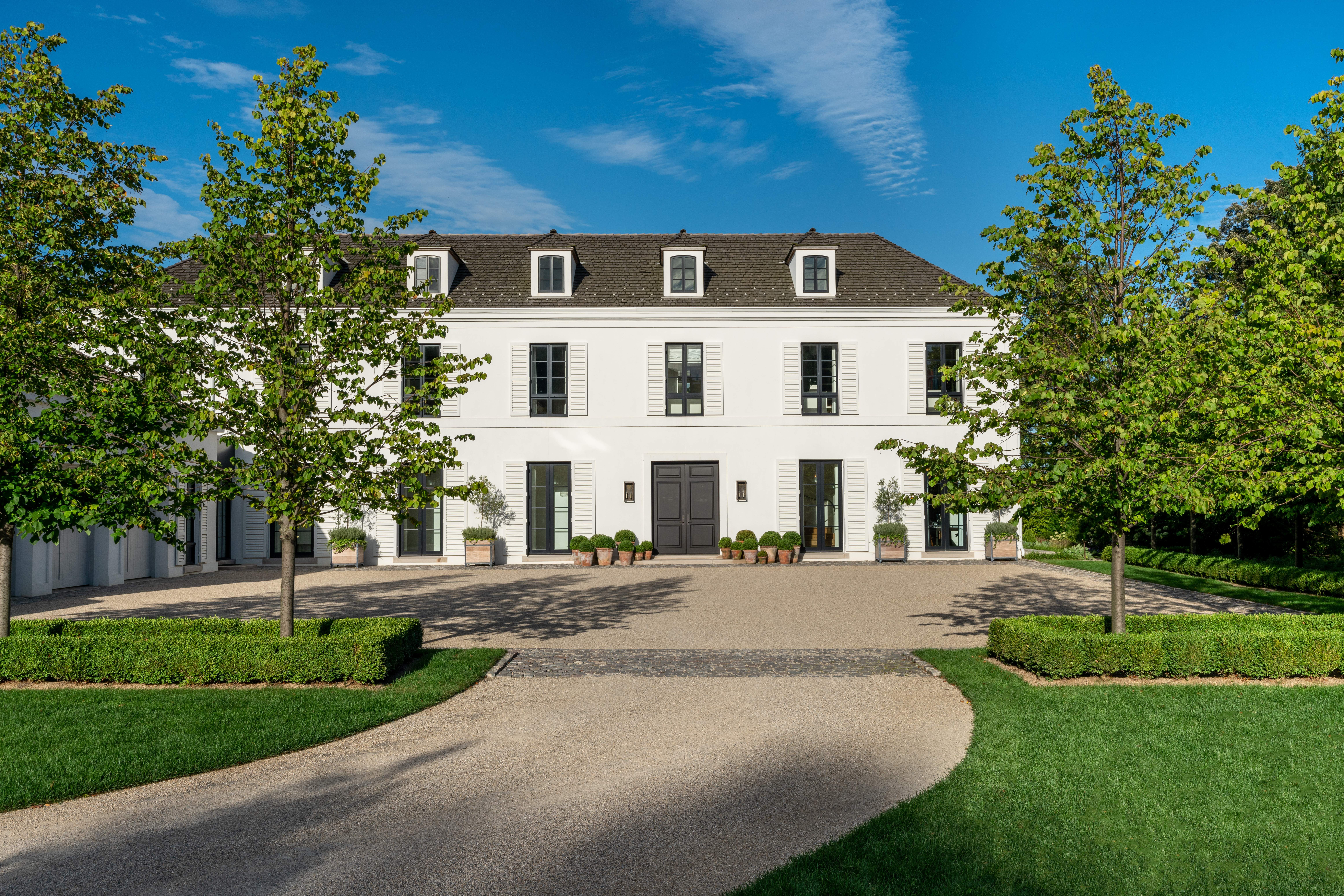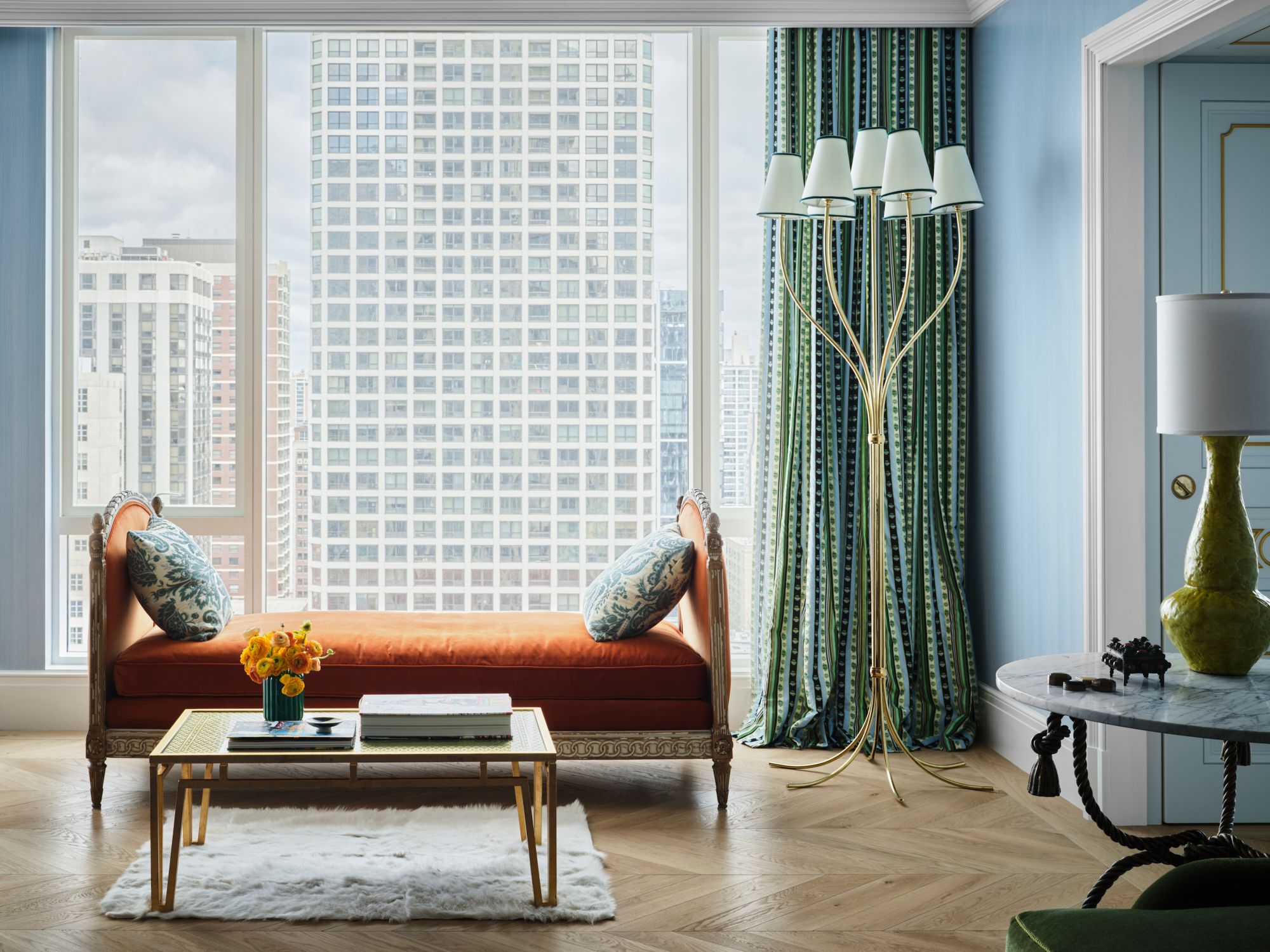
Chicago, Illinois

Positioned in the heart of Chicago’s Gold Coast neighborhood, this beautiful new family home was created by Northworks-led design and detailing. The expansive six-bedroom site measures at almost 10,000 square feet, occupying a full floor plate within a high-rise building.
A formal architectural style was balanced with flexible and practical concepts to meet the needs of the homeowners and their six young children. As such, multi-functional gathering hubs were a conscious design choice, such as the kitchen and adjoining breakfast room. Breathtaking city views can be found from room to room, especially through the floor-to-ceiling windows of the
spacious living room. We are proud to reveal that this residence is featured in Architectural Digest as an Exclusive Home Tour.
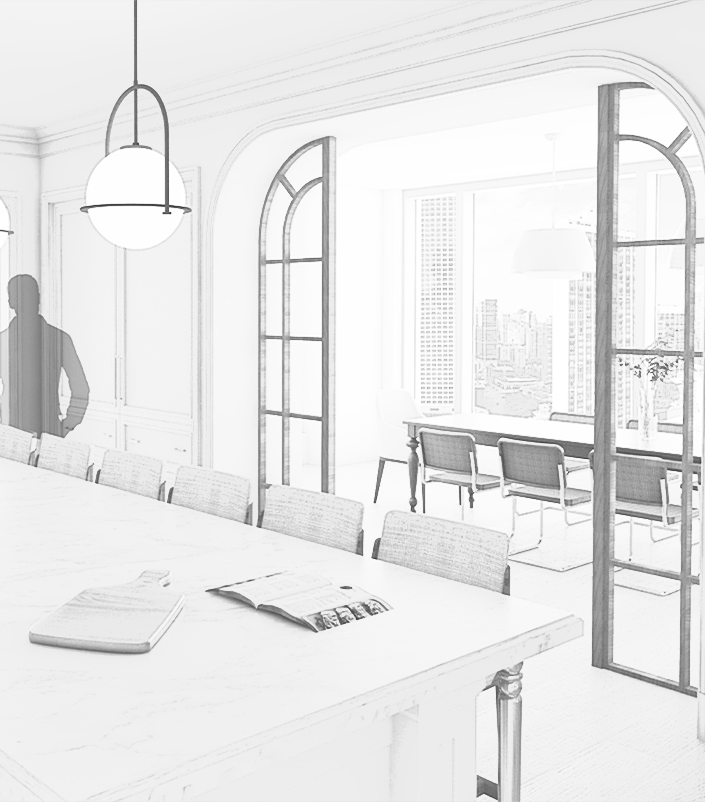
After many detailed discussions with the client about their specific lifestyle and preferences, our residential architecture team settled on an elegant French-inspired aesthetic.
A blend of classical design with modern moments was key, resulting in a sophisticated yet eminently comfortable space. Highlights include black-and-white checkered tile, detailed moldings, and a thoughtfully chosen selection of vintage and bespoke furnishings. Modern art is also positioned to create intriguing juxtapositions with tasteful antiques. The day-to-day needs of a large family are reflected in a dedicated playroom and cleverly concealed storage areas.
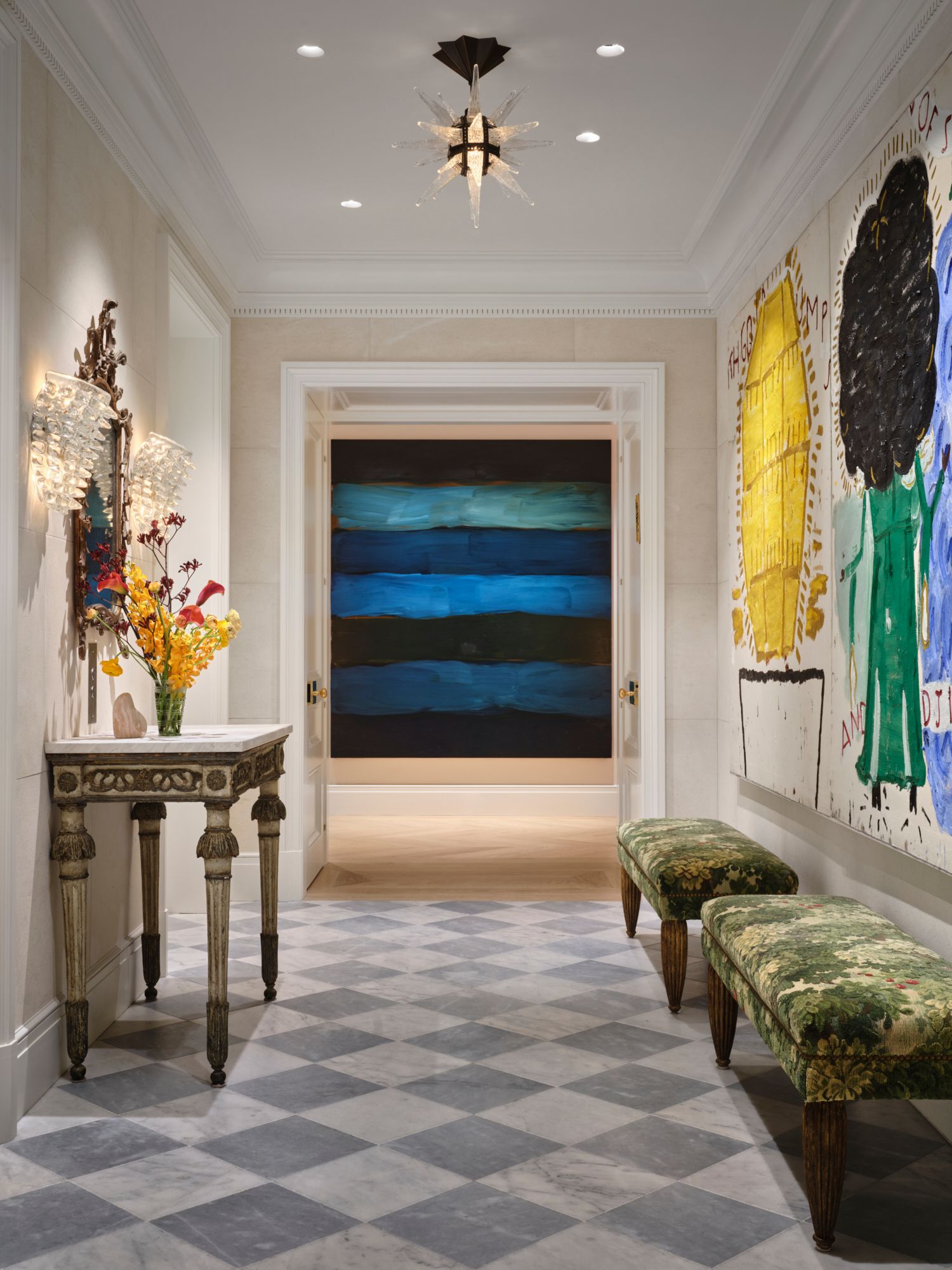
This contemporary home is highlighted by a series of unique spaces, including an inviting paneled library, a butler’s pantry, and a traditional scullery that features an arched mosaic tile ceiling. Blurring the boundaries between home and art gallery, a series of striking and colorful works from the client’s own blue-chip collection are displayed to full effect in the hall.
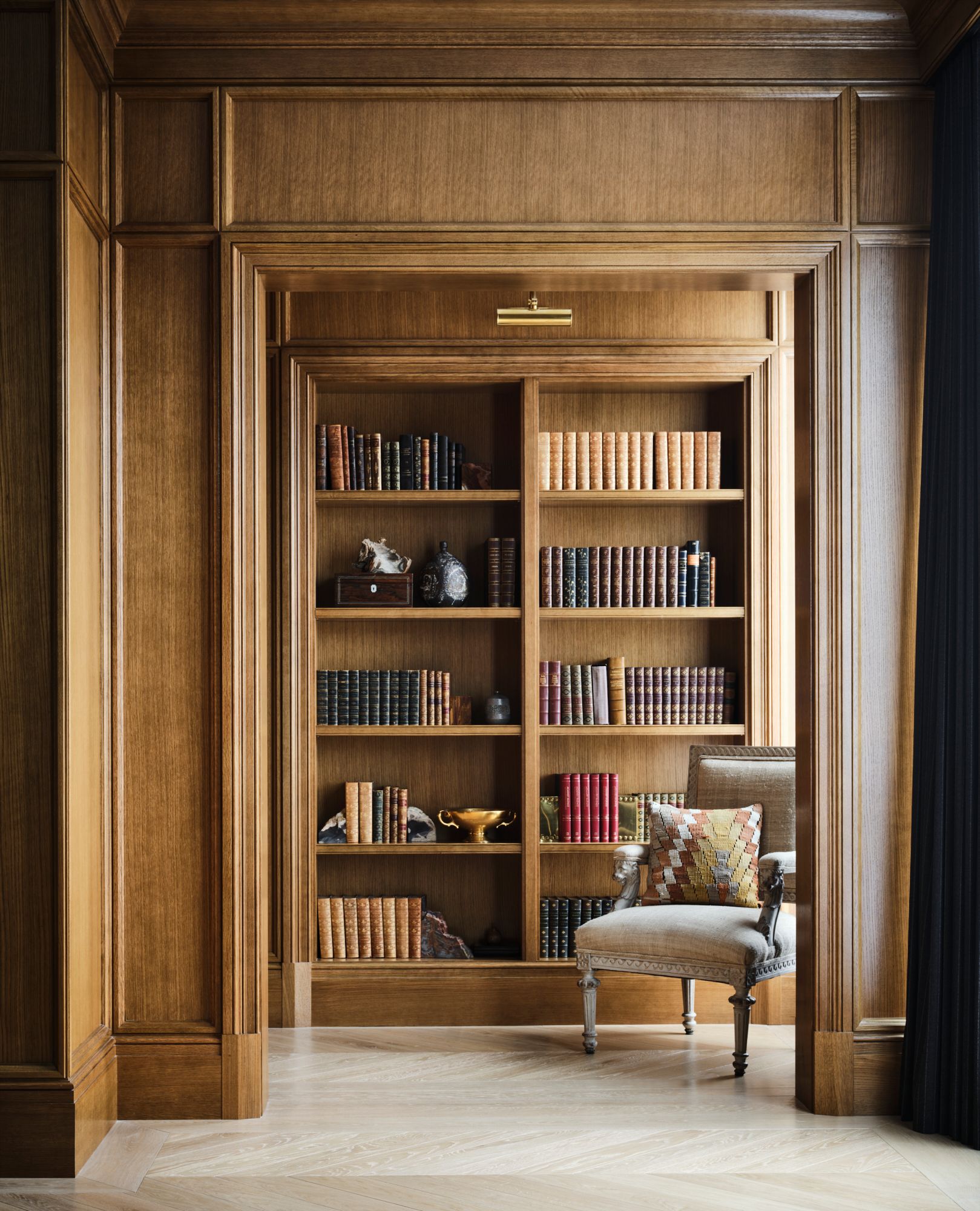
Creating a sense of intimacy in a site this size can have its challenges, not least when it comes to considering the practical needs of a large young family. However, our residential architecture team accomplished creating an elevated yet welcoming family abode that showcases a distinctive personality and passion.
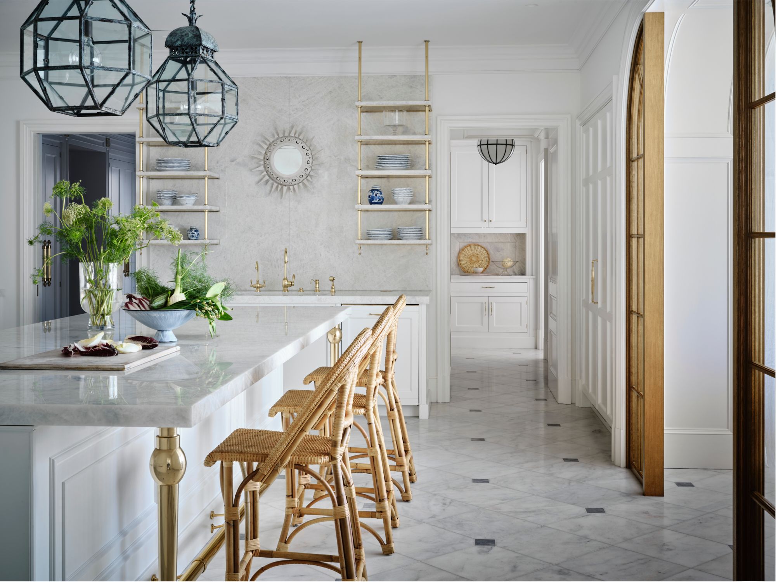
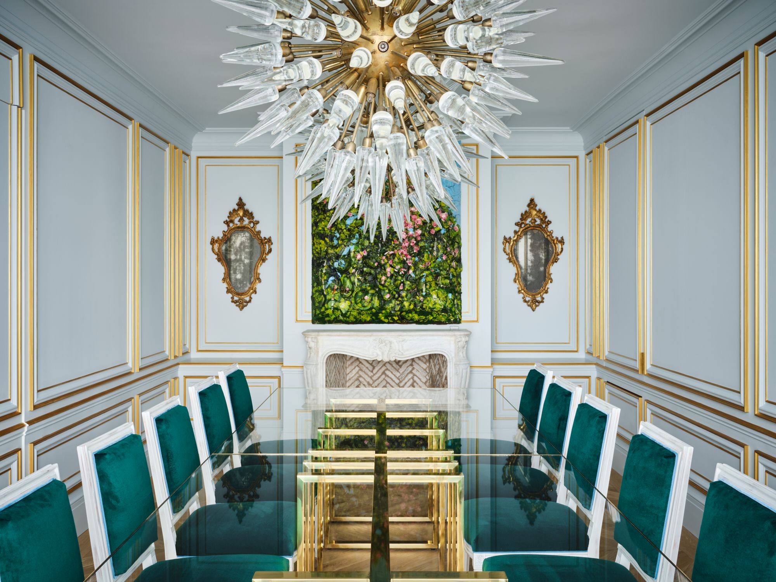
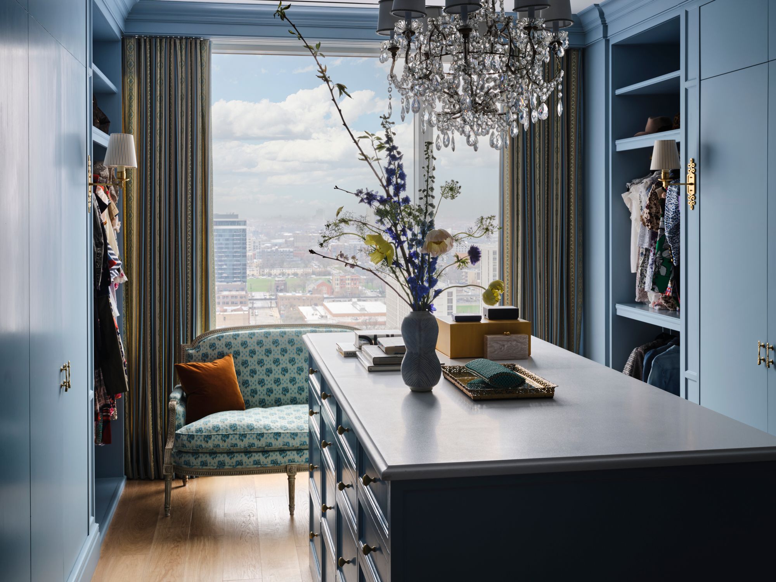
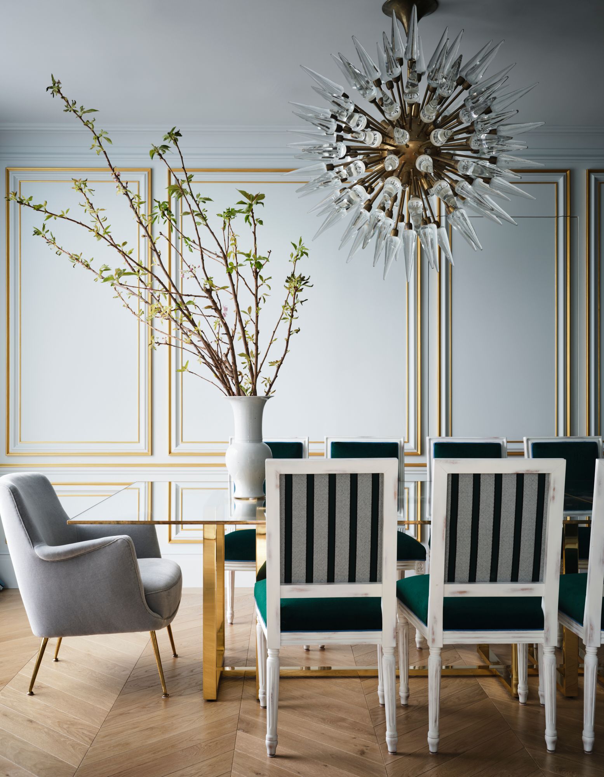
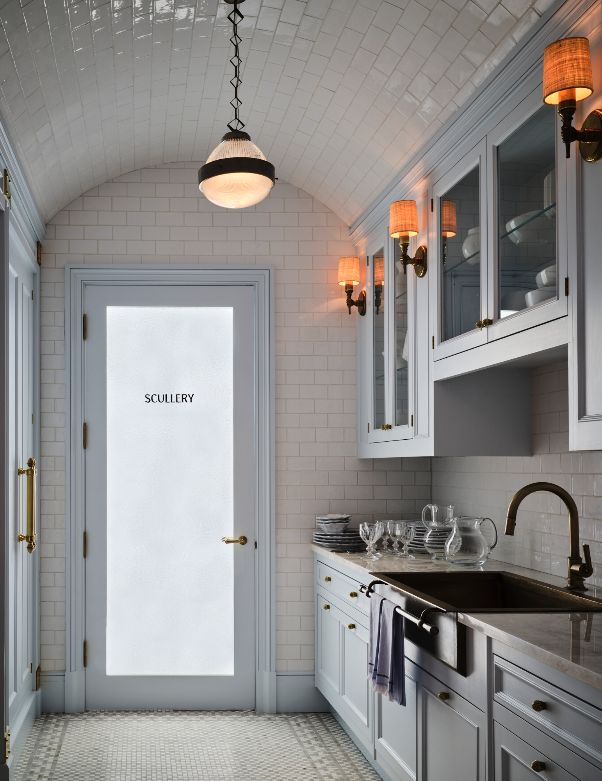
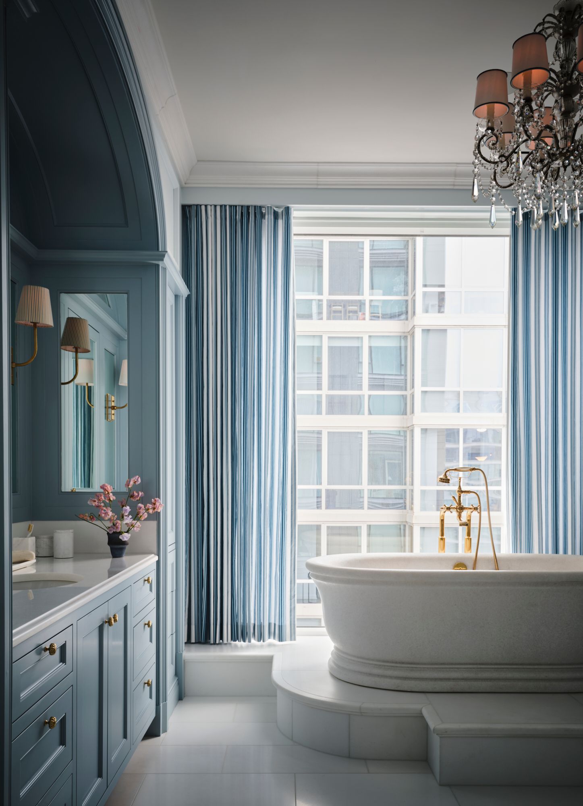
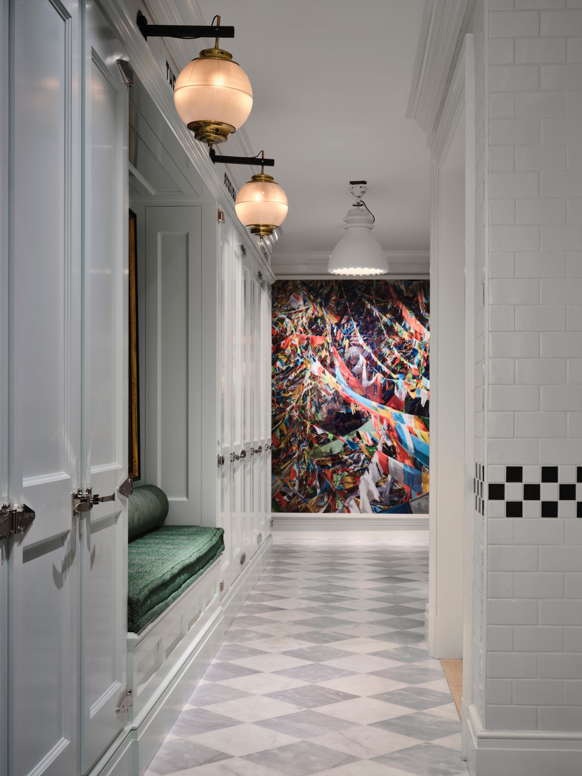
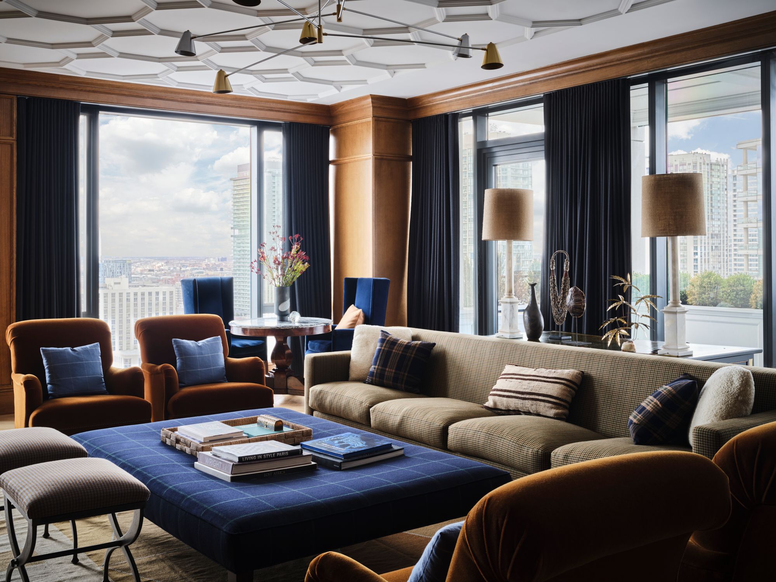
Scope
Full service architecture
Interior coordination with Sasha Adler Design
Project Type
Private Residential
Year
2022
COLLABORATORS
Sasha AdlerInterior Design
Tip-Top BuildersGeneral Contractor
O'Brien HarrisMillwork
Douglas FriedmanPhotography
Have a project in mind?
Chicago, Illinois
900 West
View Project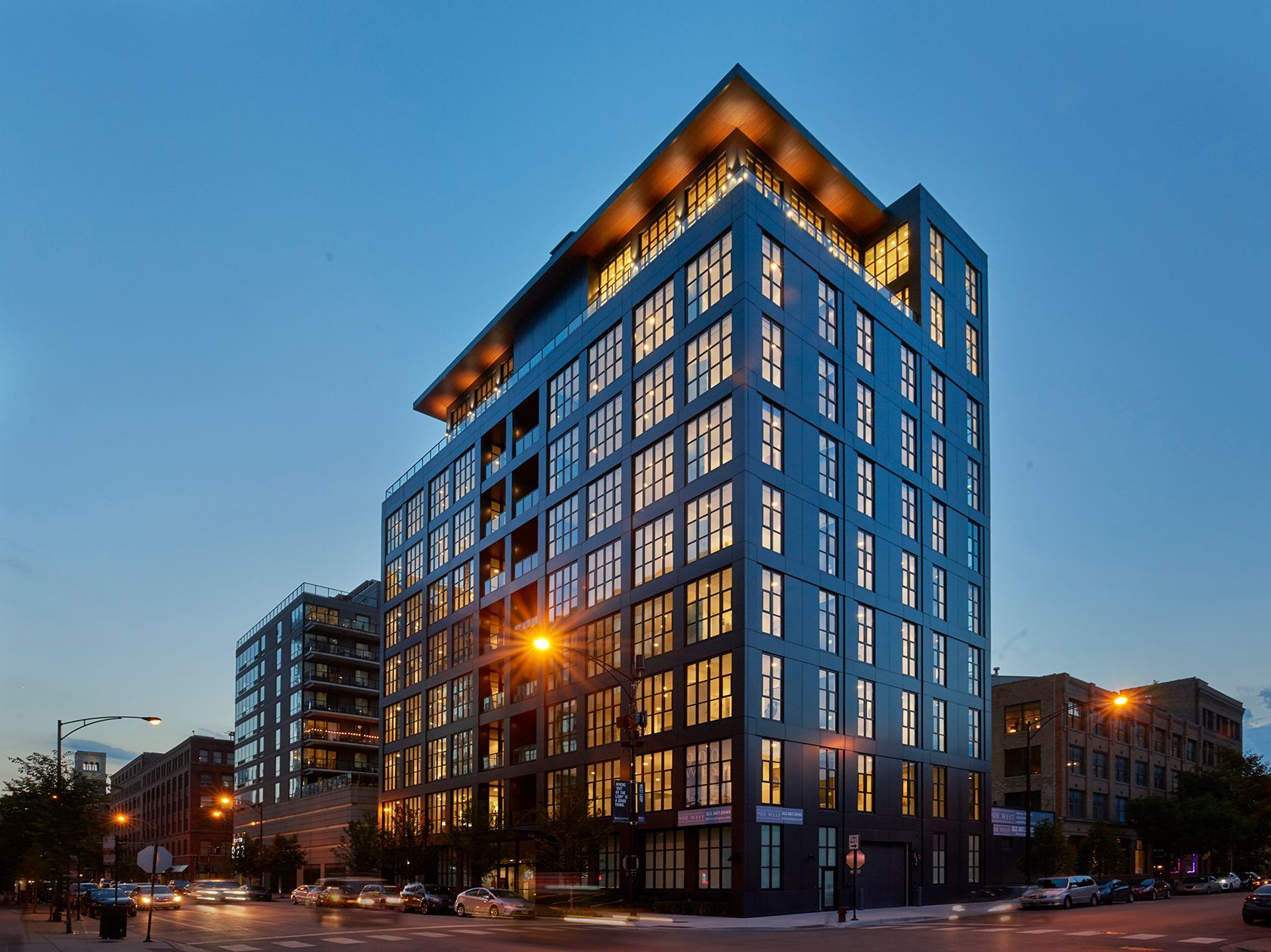
Winnetka, Illinois
Sheridan Road
View Project