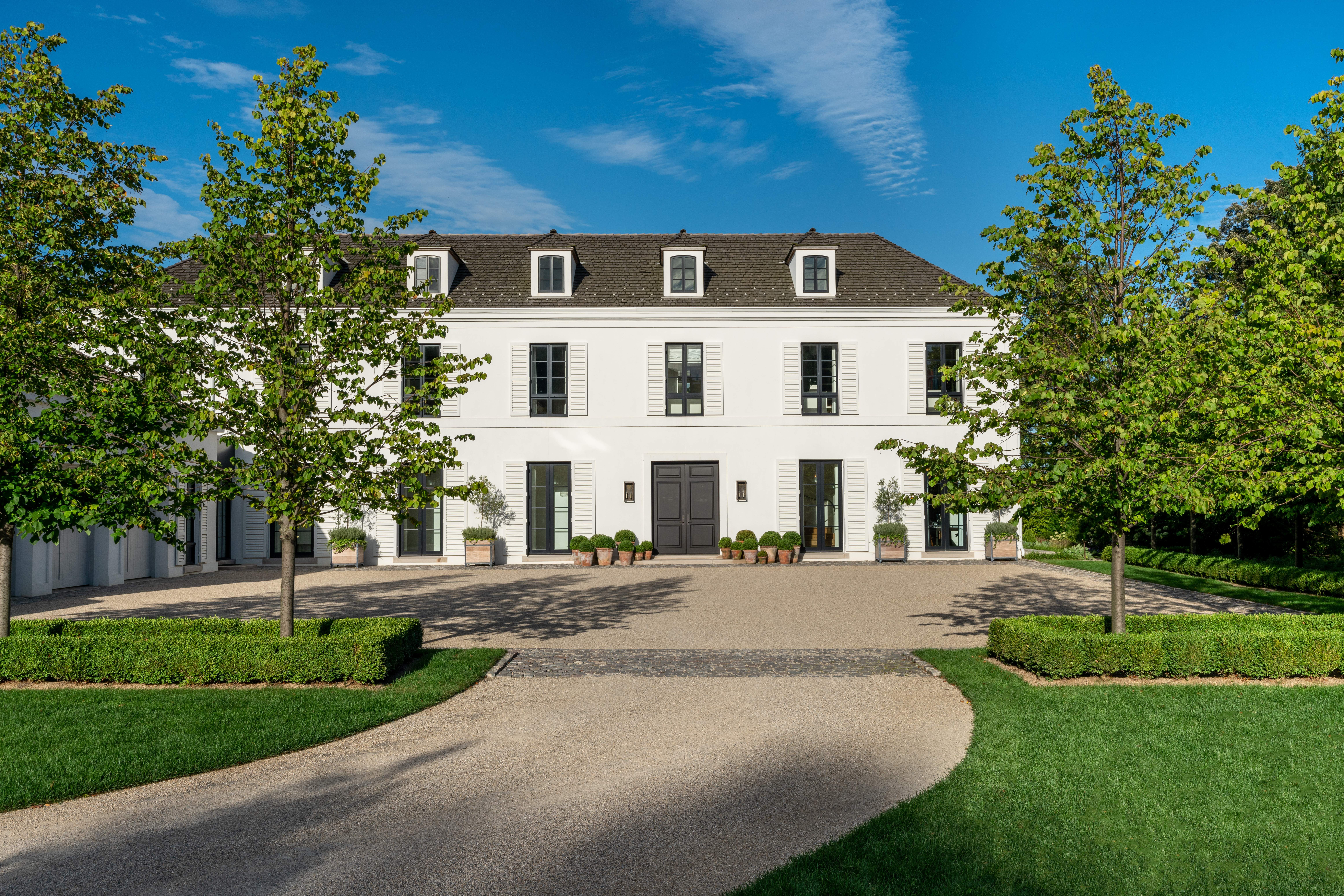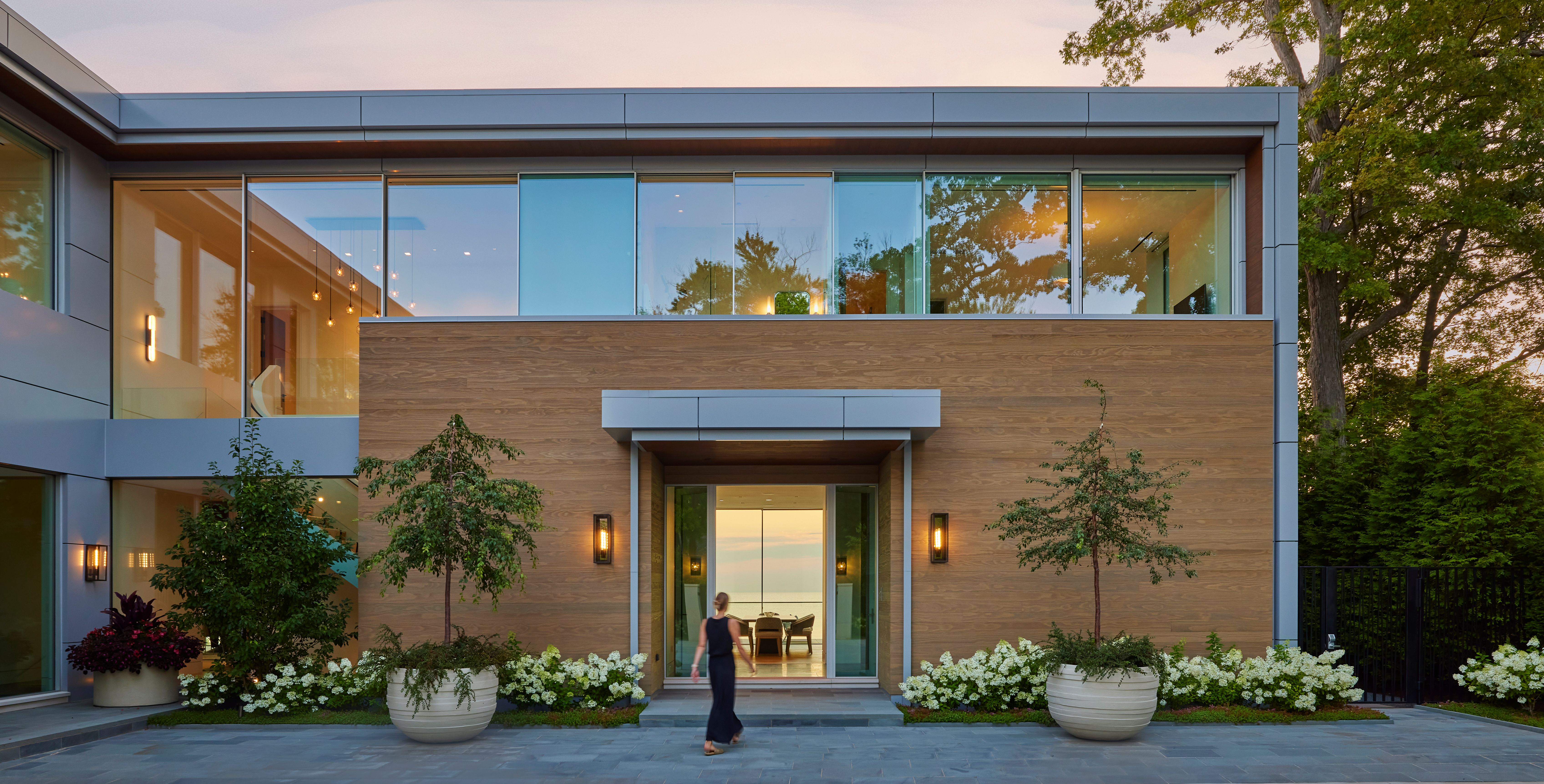
North Shore, Illinois

Overlooking the tranquil waters of Lake Michigan, with the distant Chicago cityscape in sight, visitors to the shore may not notice this discreet new residence at first glance.
Built into the rugged bluff itself, its innovative structure is designed in the manner of a modern beach house. The modest sense of privacy prevails upon approach with an entry motor court enclosed by wood siding walls. Stepping through the door, abundant airiness and light is created by the open floor plan, flowing into a kitchen, study, dining room and living room. These spaces are also connected by an exterior wall of sliding glass panels, opening out to a scenic waterfront terrace. A lower terrace is also accessible by foot from every room of the house. Here, prairie gardens and a fire pit make for natural gathering spaces.
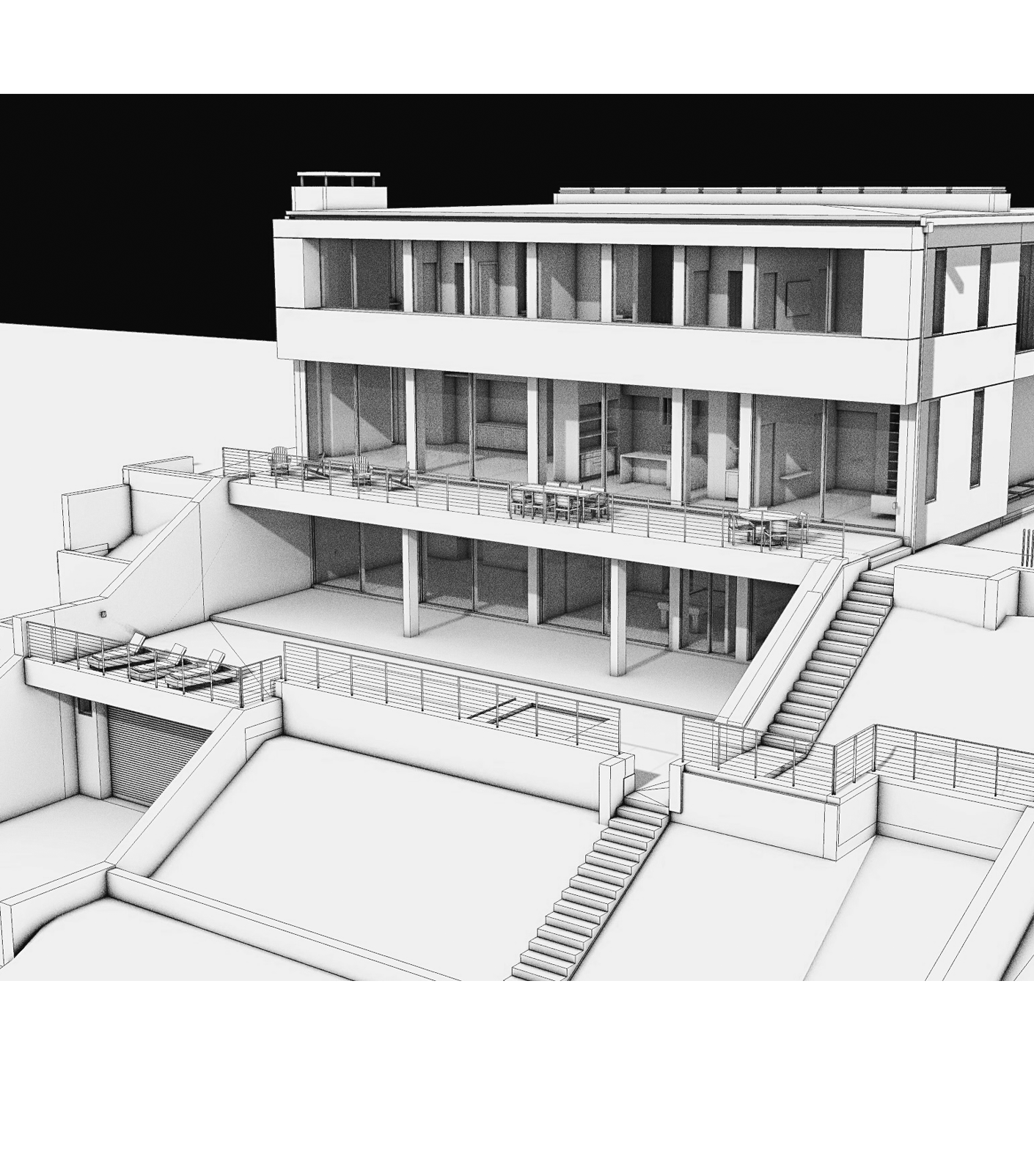
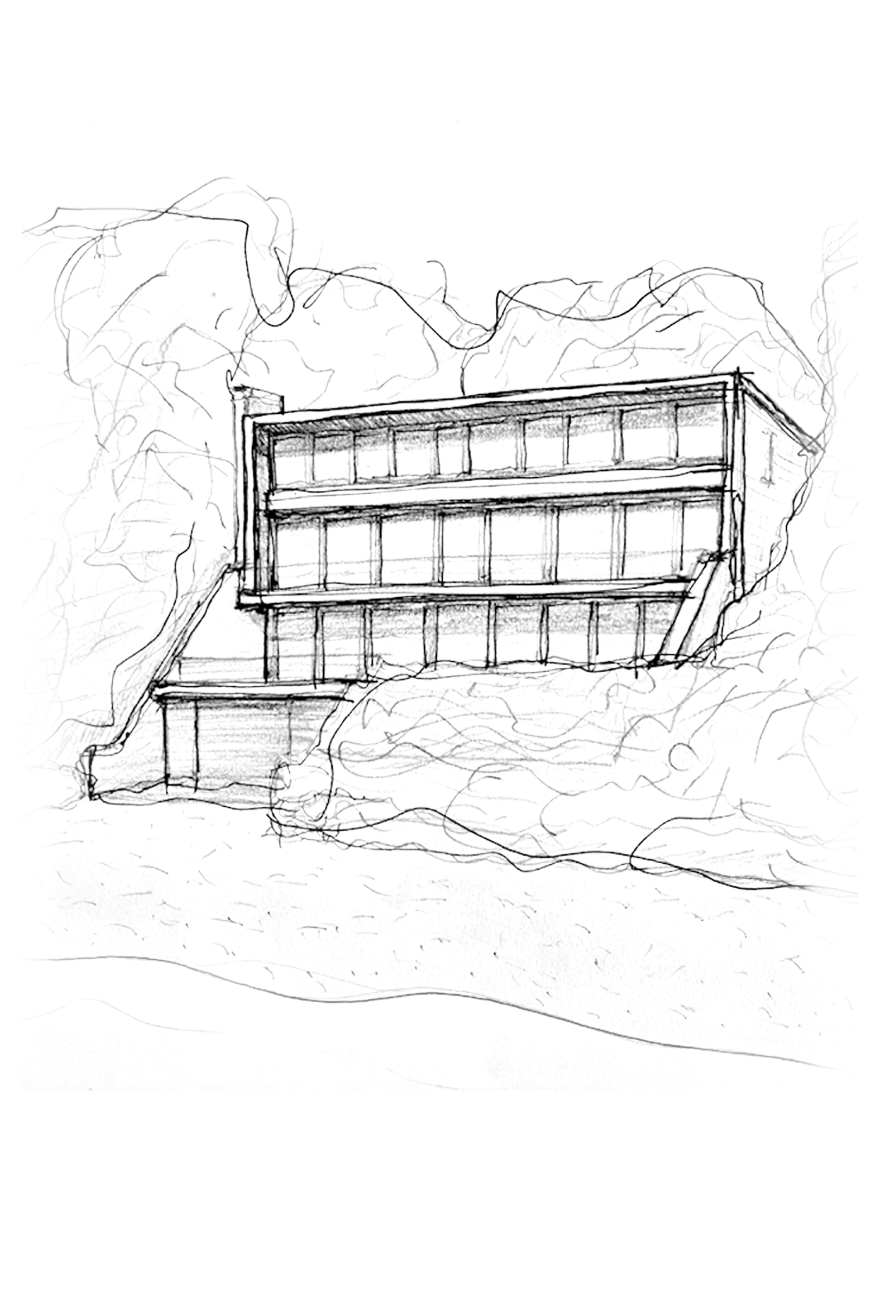
Having established a creative agreement with the client, our design approach took cues from the site’s natural surroundings. Weathered wood materials emphasize the timeless beach house feel, while glass and steel provide a more modern aspect.
Views of the lake are captured through glass entry doors, before a full vista is unveiled upon walking into the central foyer. Additionally, the terrace outside the sliding glass wall is positioned directly over the water’s edge. Whether stood alongside the glass or out on the terrace itself, the house creates the illusion of floating over the lapping waves below.
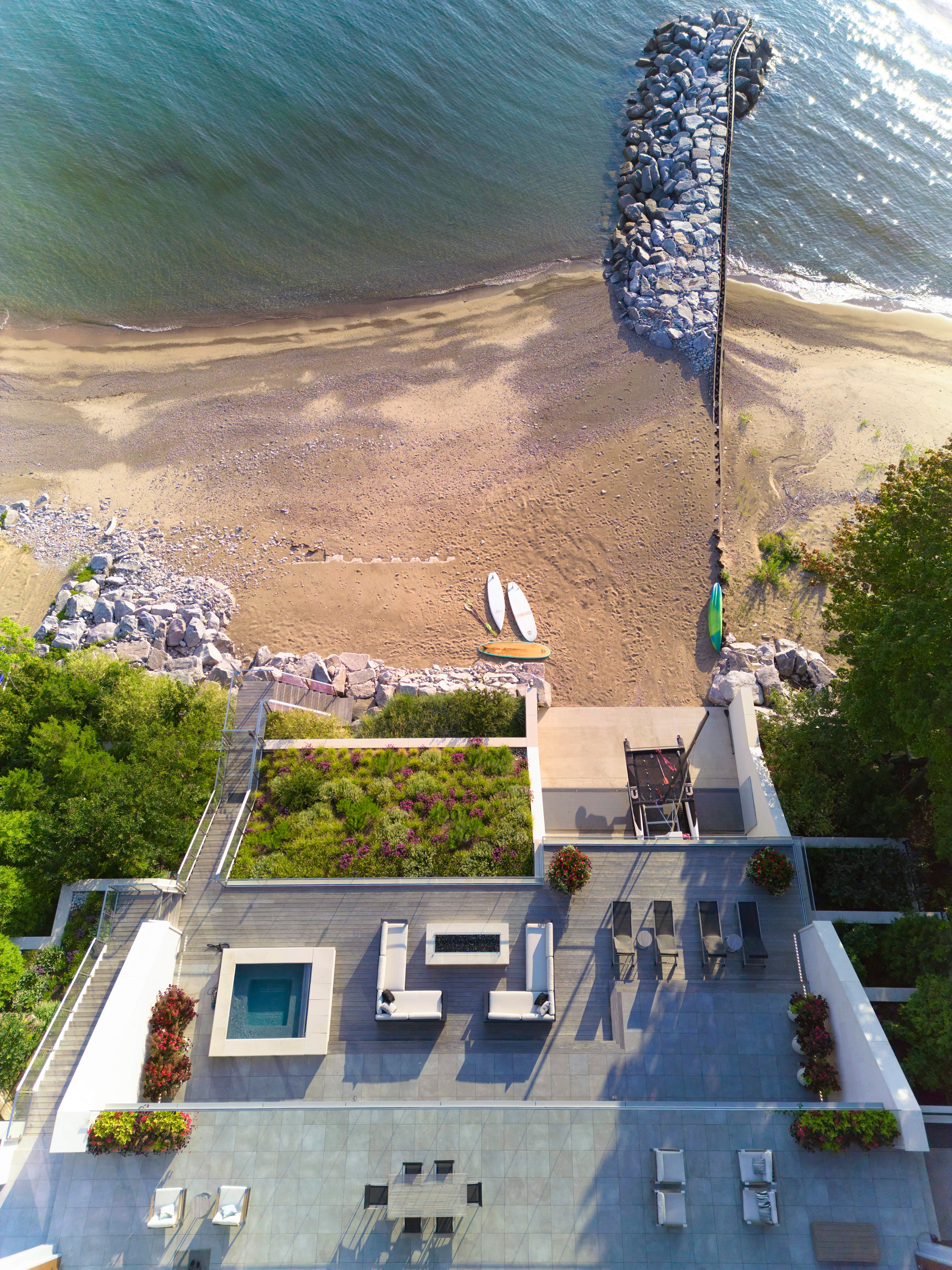
As part of the architecture’s conscious embrace of its shoreline surroundings, the house follows the natural contours of the bluff. As it unfolds down the slope, a lower-level bar and lounge appear, as well as a fitness room. An indoor lap pool extends below a three-car garage. Meanwhile, the slope down to the lowest level of the home reveals a boathouse that opens out to the beach and water’s edge.
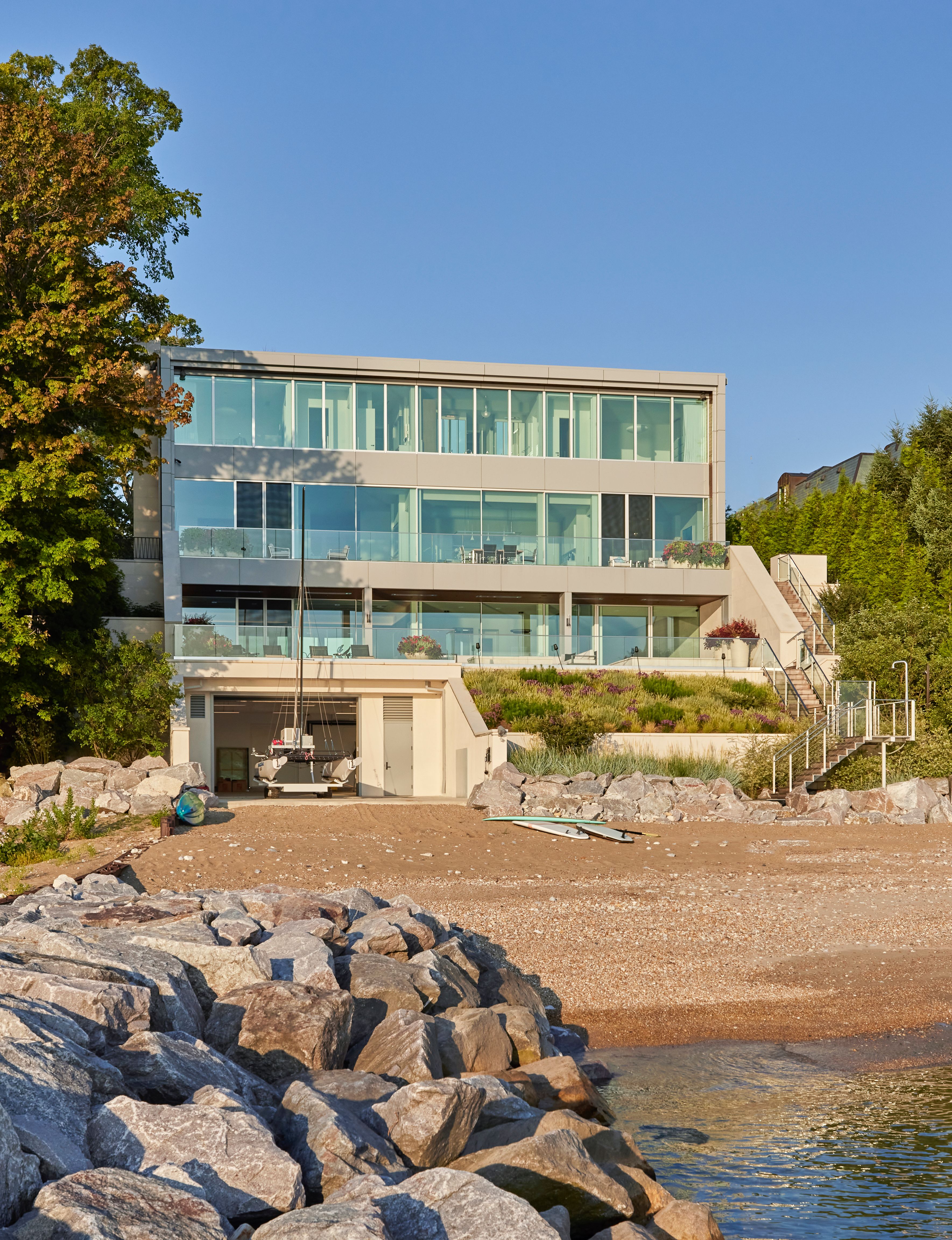
With this build, our residential architecture specialists have succeeded in crafting a contemporary beach house that exists in complete harmony with its scenic waterfront surrounds.
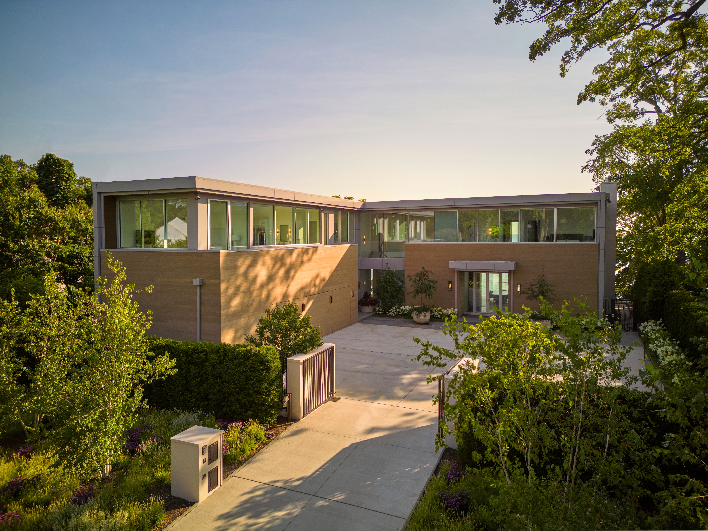
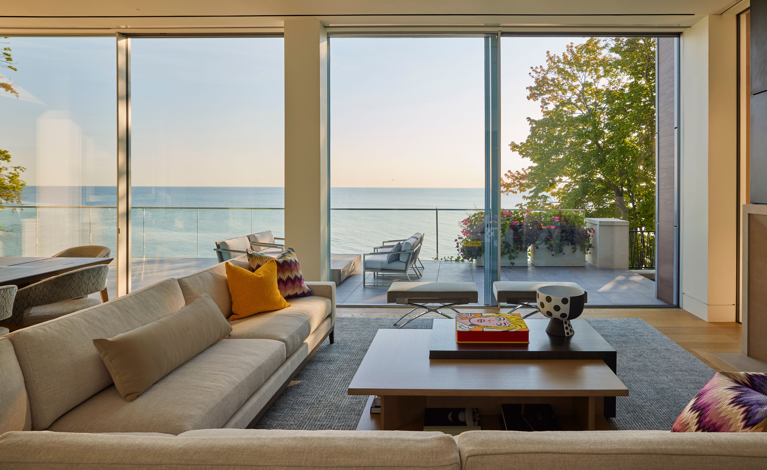
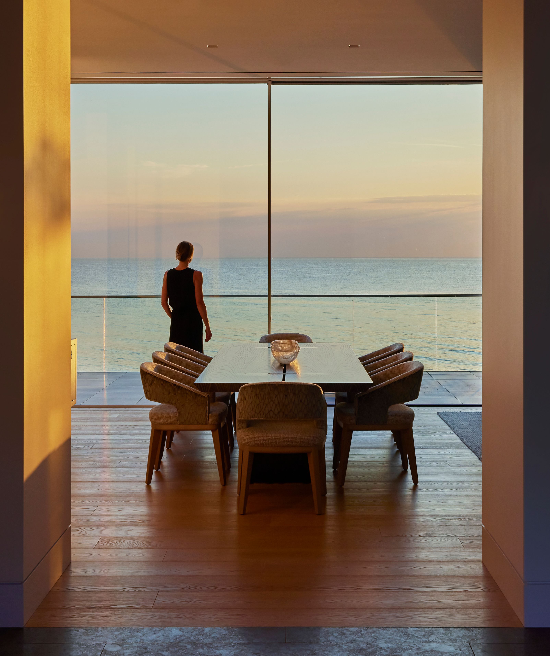
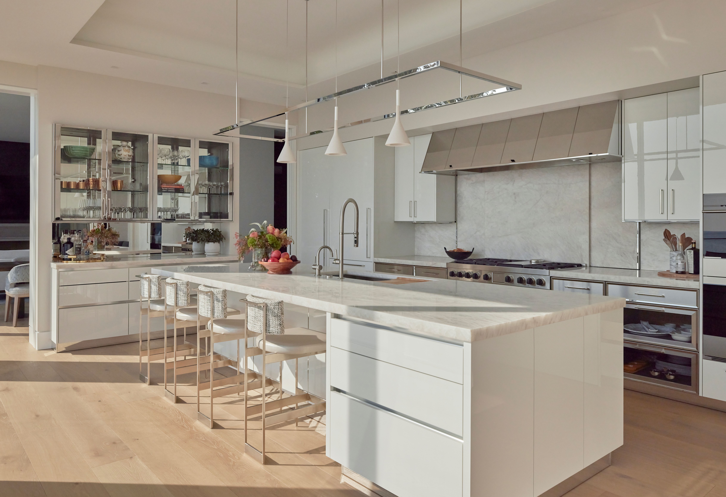
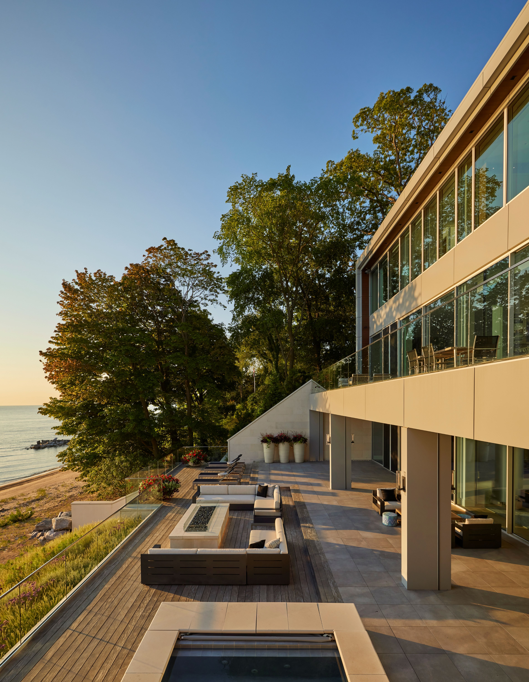
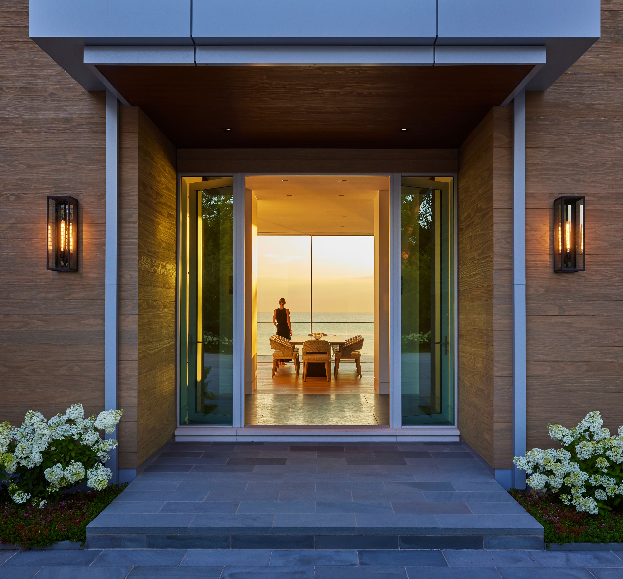
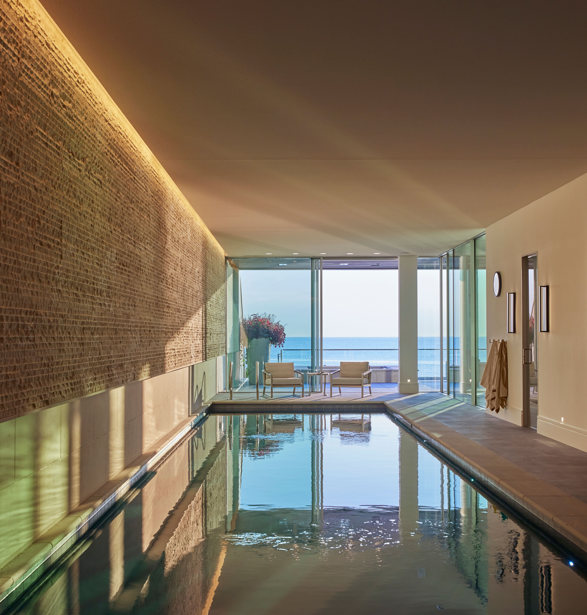
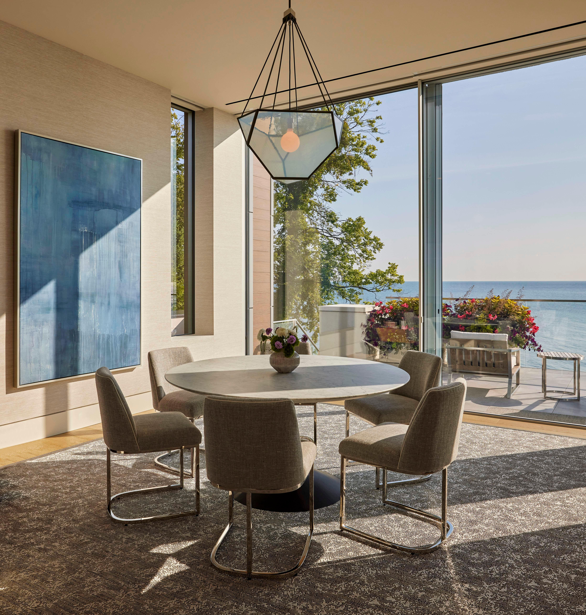
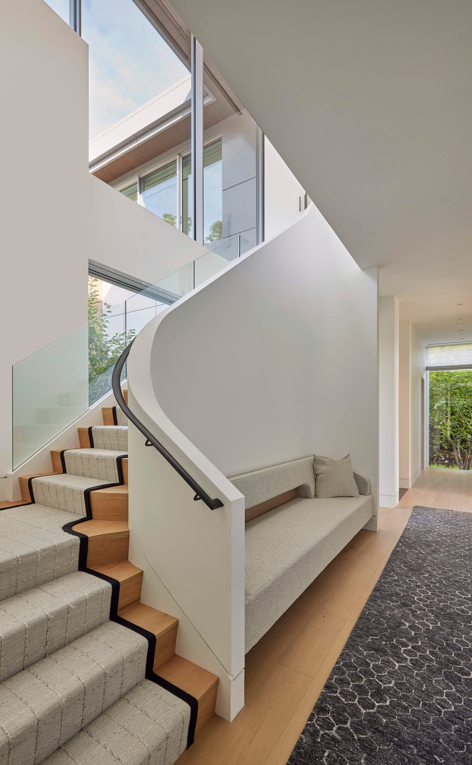
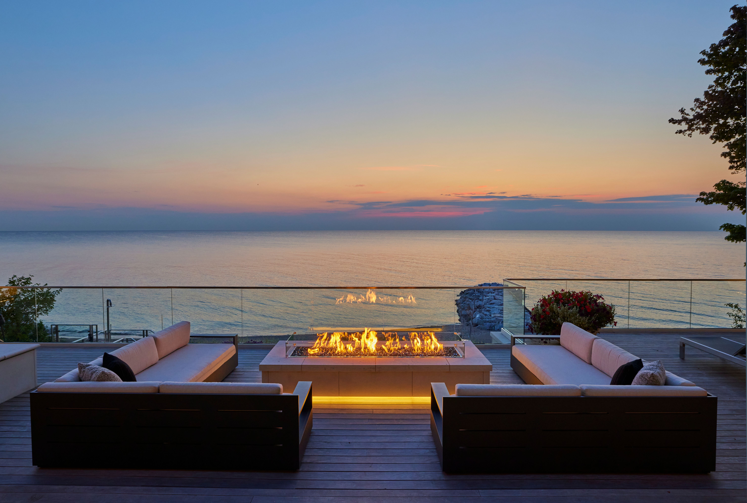
Scope
Full service architecture
Interior coordination with Ann Von Kreuter
Project Type
Private Residential
Year
2023
COLLABORATORS
Ann Von KreuterInterior Design
Legacy Custom HomesGeneral Contractor
Mariani LandscapeLandscape Design
Mike SchwartzPhotography
Have a project in mind?
Joshua Tree, California
Desert Retreat
View Project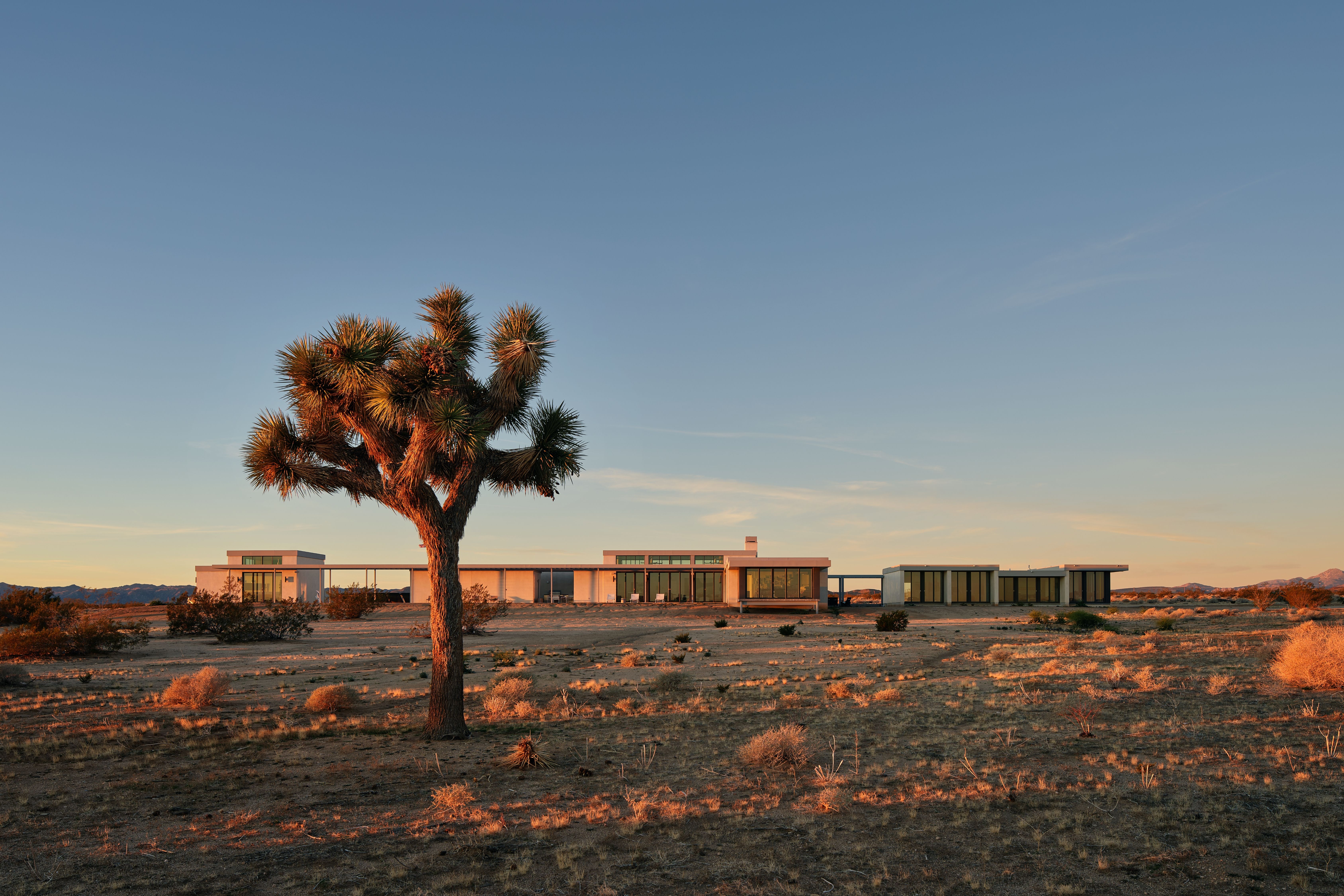
Highland Park, Illinois
North Shore Modern
View Project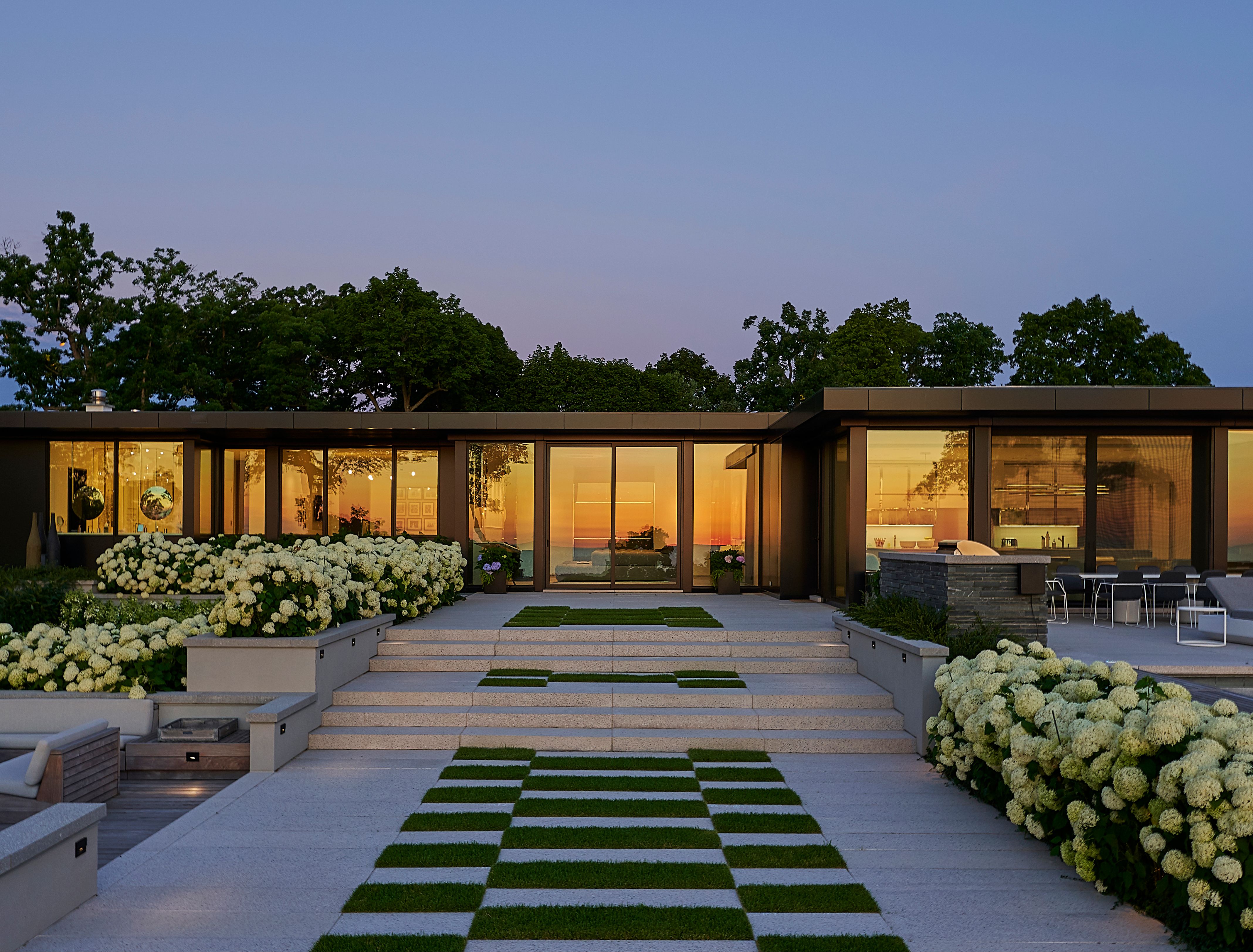
Winnetka, Illinois
Sheridan Road
View Project