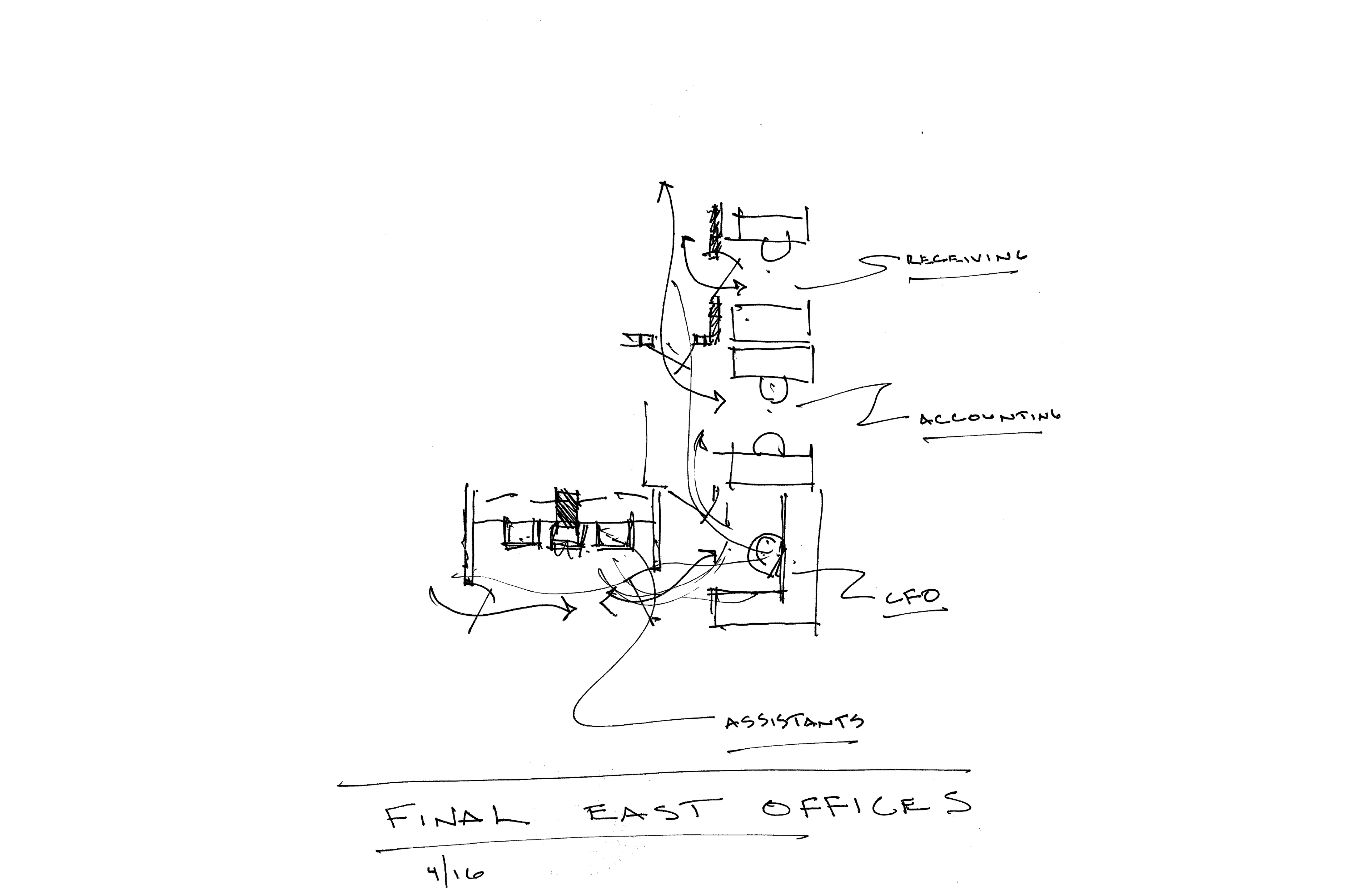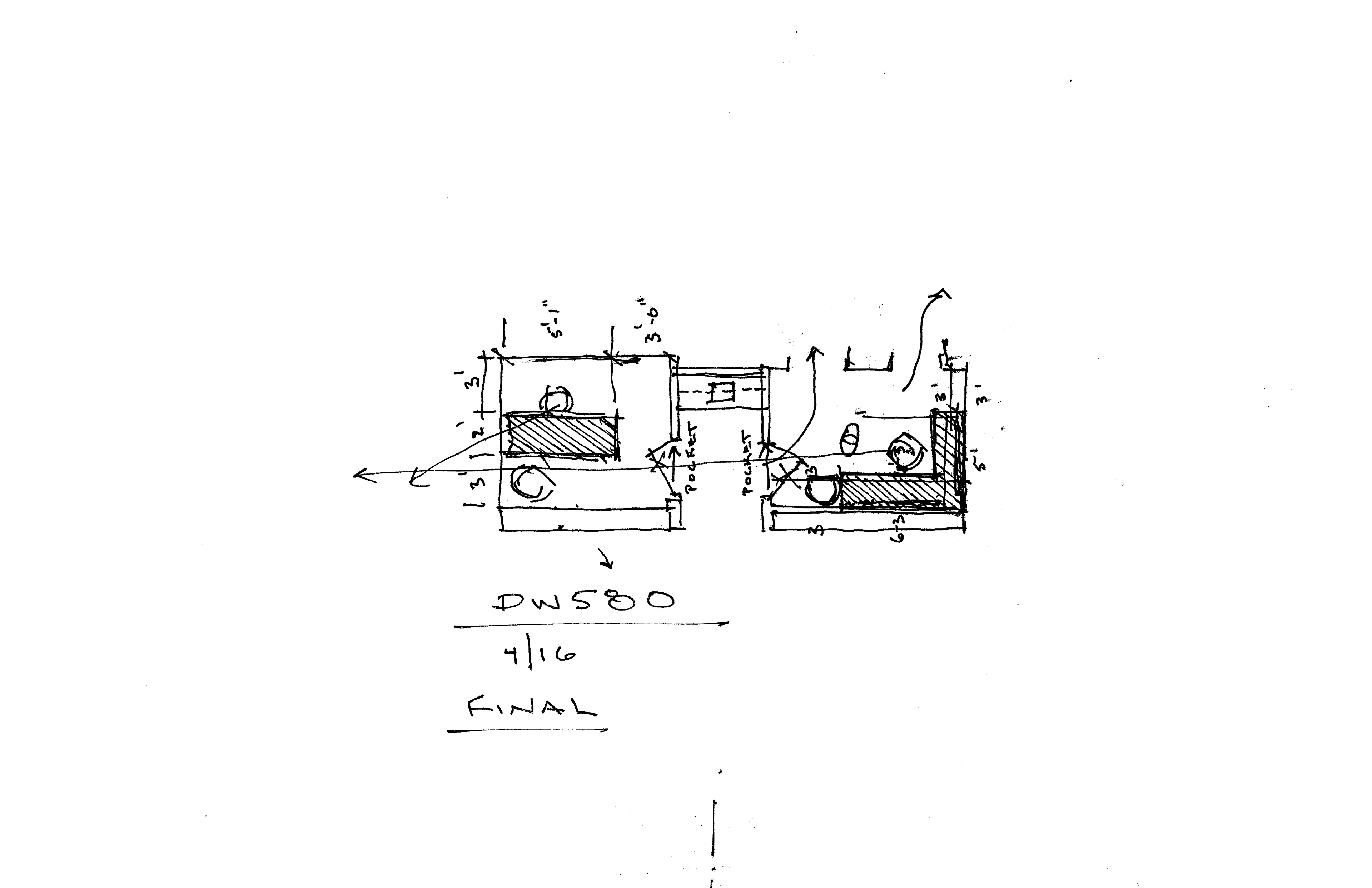Stags Landing: Design Process
02/24/2025
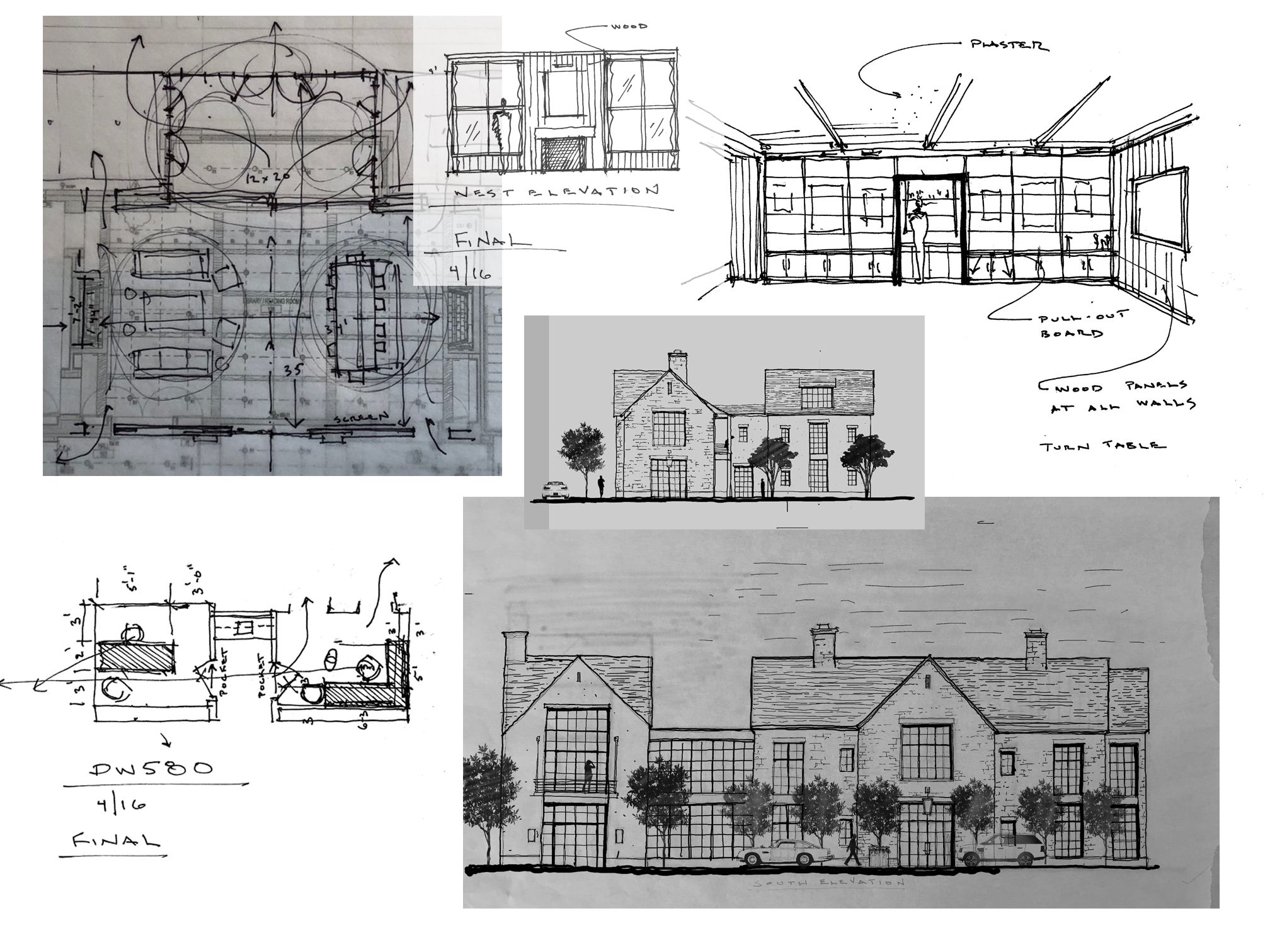
02/24/2025

It is about melding ideas together, blending taste and creativity, working collaboratively to craft an environment where every detail is noticed. The harmony between materials and grand structures is effortless. Creating with WRJ was much more than a design challenge, it was an opportunity to bring a shared vision to life, one that has been years in the making.
Our partnership with WRJ goes back many years, a collaboration born from a mutual respect for design and a deep understanding of what makes space come to life. Together we created a building that would serve not only as a showcase for their design work but also as a living, breathing testament to their creative ethos. The idea was to design a mixed-use space that combines retail, office, event, and residential space, all under one roof. The residential section was initially conceived as a short-term rental, a townhouse that could double as a live-in showroom, where visitors could experience WRJ’s work firsthand and see the design choices they make in action.
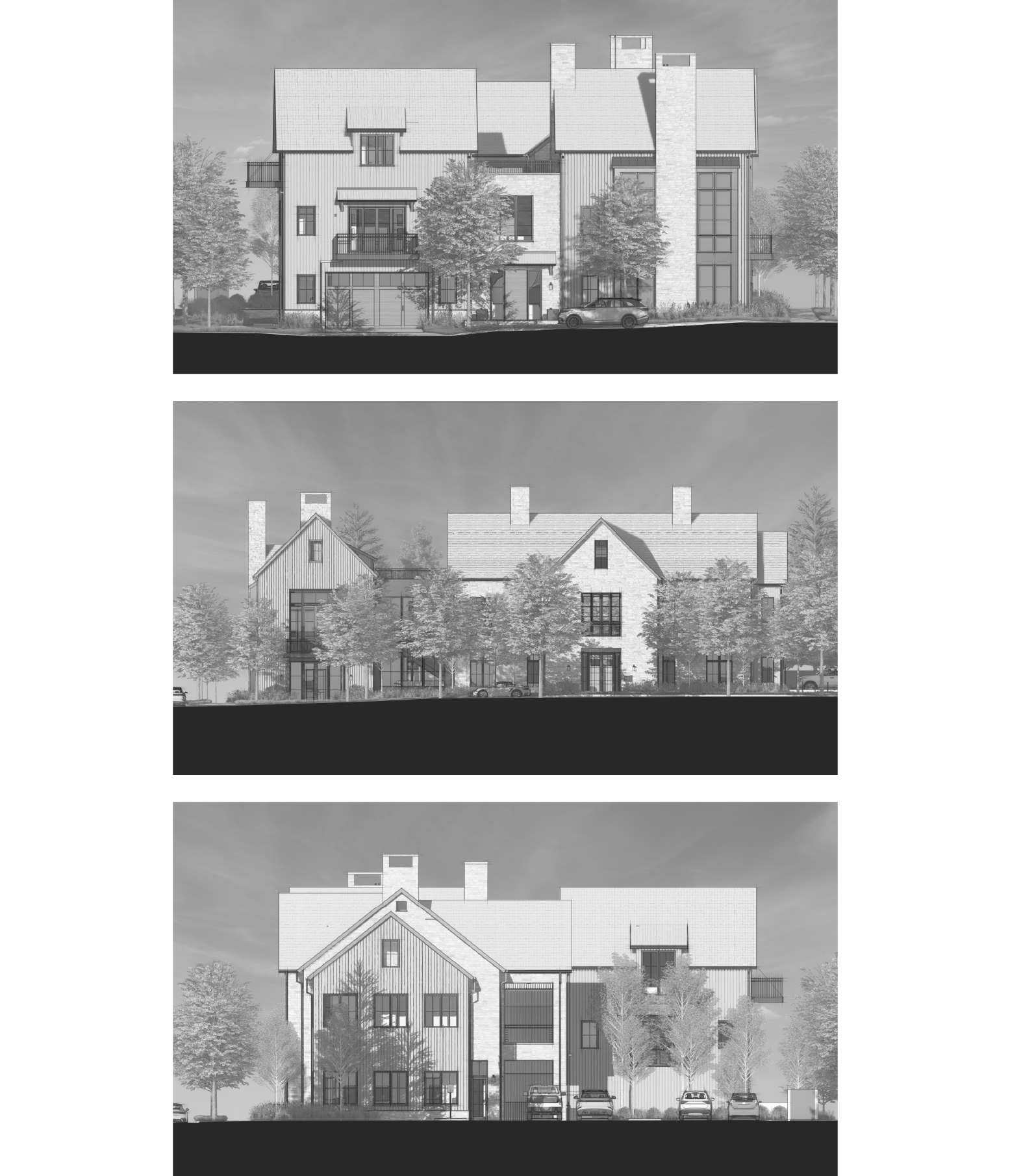
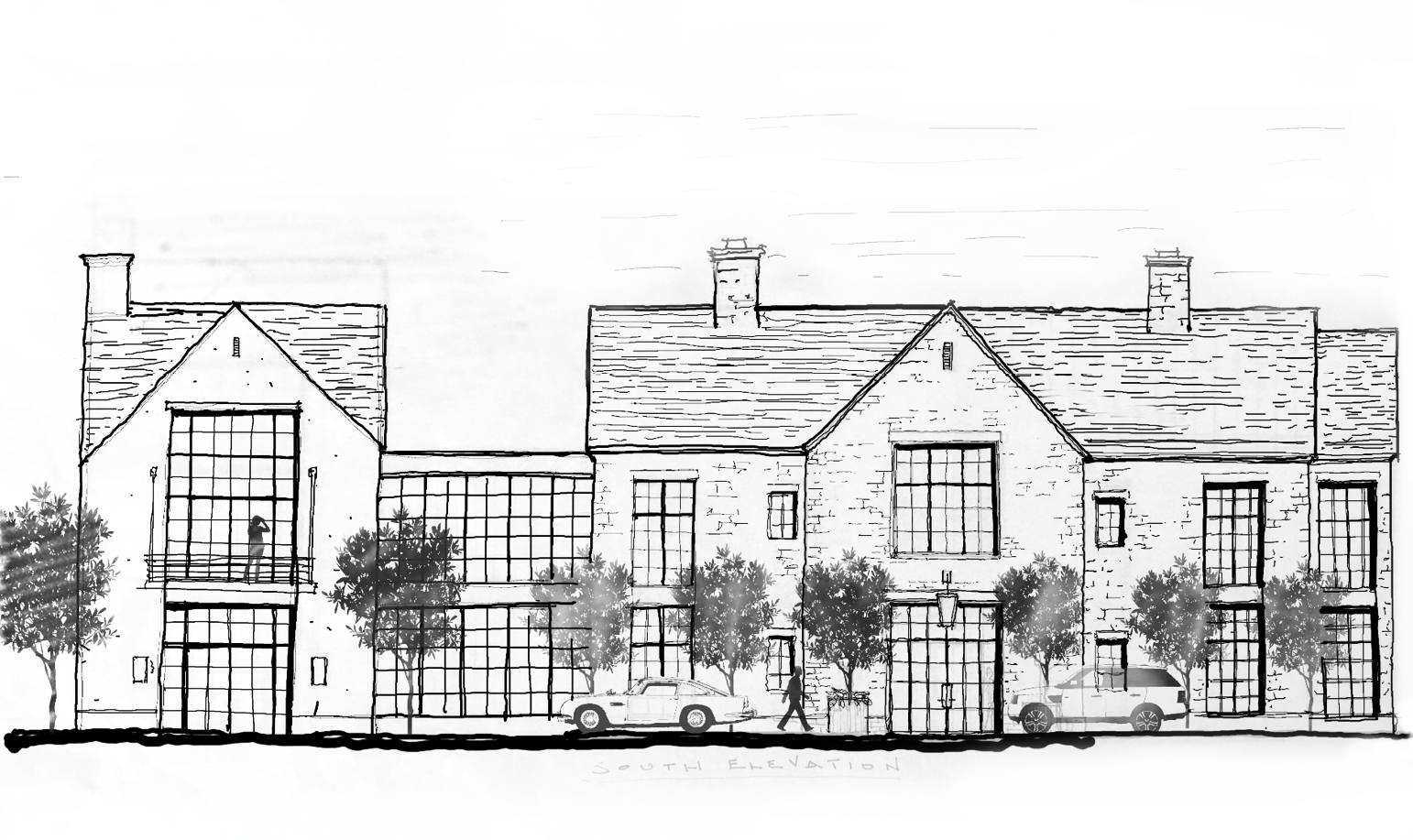
The concept was rooted in the idea of timelessness. The building had to feel as though it had been a part of the town landscape for decades.
The design drew inspiration from a blend of influences, combining the rustic charm of Wyoming’s natural surroundings with the timeless strength of medieval English farm cottages, humble with stone face facades that evoke a sense of familiarity. Jackson’s design regulations also played a role in shaping the building’s final form, particularly in the areas of zoning and aesthetic requirements. The goal was to create a structure that didn’t exist but became part of the town’s story.
The project demanded constant problem-solving and adaptation while bringing the design to life. Jackson’s high demand for skilled trades in the area created logistical obstacles. Finding the right subcontractors locally proved difficult, due to high demand and conflicting timing. We often had to supplement local talent by bringing in specialized teams from Chicago to meet the deadlines and high standards we set for the project. We worked hard to find the right partners with the expertise to execute the task at hand and a passion for craftsmanship. The partnerships required flexibility, collaboration, and a willingness to adjust as the structure took shape. There were moments when we had to tweak designs or rethink solutions, but every decision was made with the integrity of the design in mind.
Stags Landing was at its core, multifunctional. Serving as a space for WRJ’s team, a venue for events, and a home for visitors to experience the design first-hand, we knew the space would be an immersive retreat amongst a serene landscape. The flexible space, originally envisioned as a showcase for a particular vendor, evolved throughout the process. It was envisioned as a welcoming greeting area, a set of private offices, and even a space ready for retail. Adaptability was key to the success of the building, ensuring that each space could evolve with the needs of the client and the community.
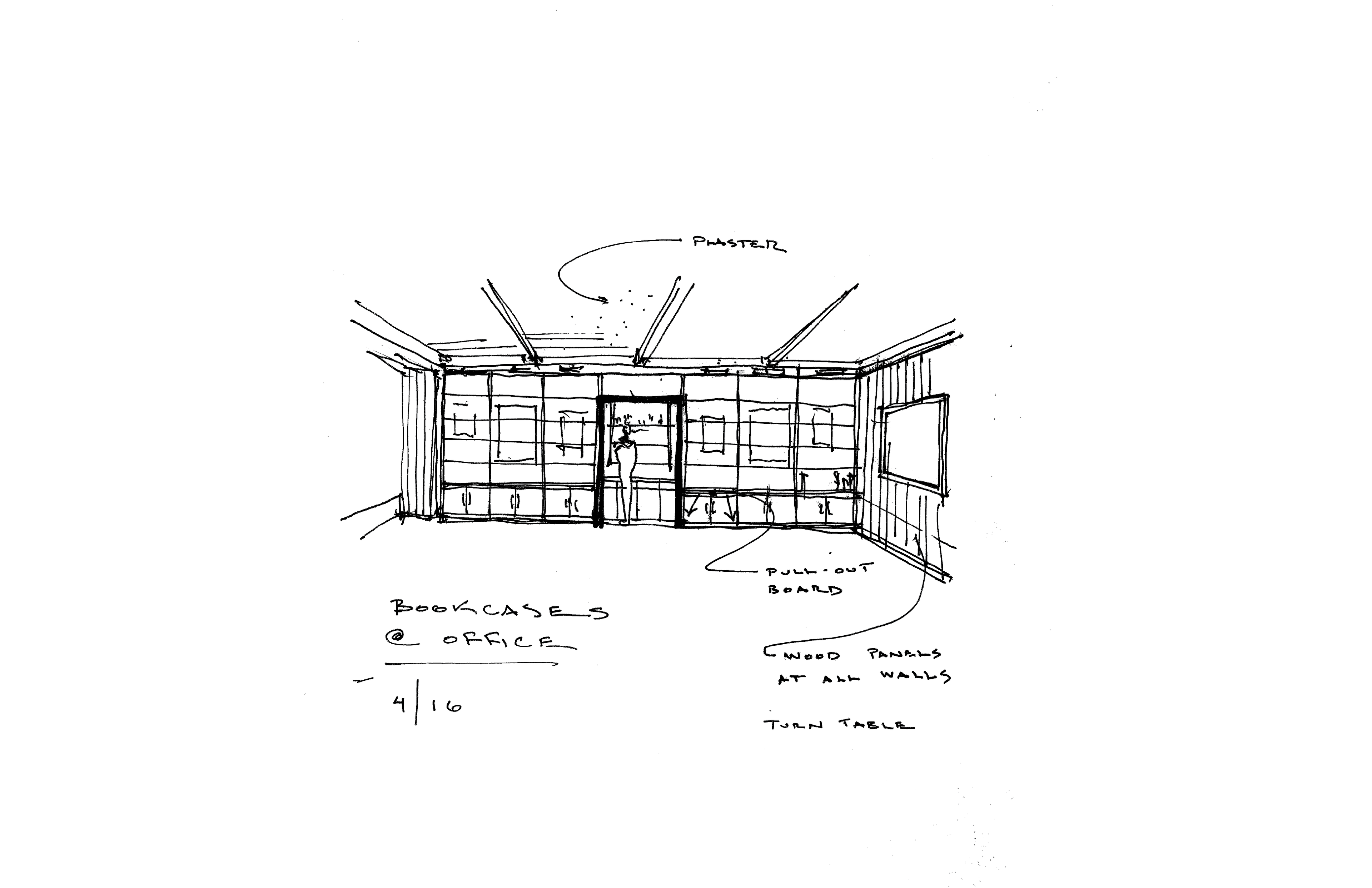
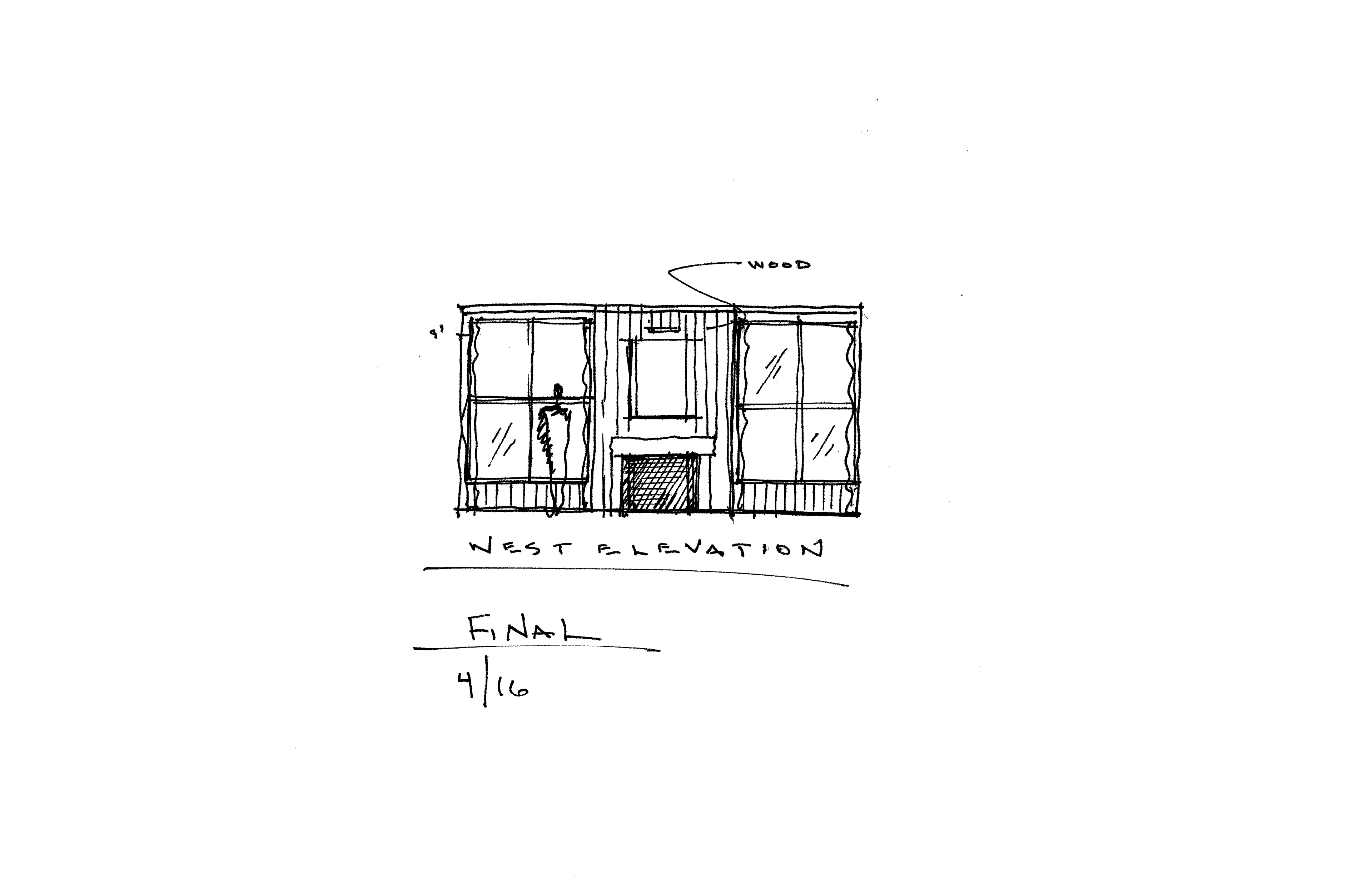
The vaulted ceilings, natural light, and soft textiles create a space that encourages both collaboration and solitude, making it an ideal environment for creativity to flow.Lighting played a crucial role in every room, including the material showroom, with a design that features lighting that mimics the true light throughout the day, creating a sense of calm throughout the space. The residential wing of the property was intended to be more than just a place to stay, but rather a place to offer visitors a tactile experience of what it means to enter a WRJ home. We worked diligently to adhere to the original design vision of WRJ. There were moments when adjustments had to be made due to practical considerations, allowing us to solve problems in unison. The intricate plaster work, for example, was so critical, we had to source an artesian partner and adjust the design slightly to accommodate the realities of execution. The natural shift in temperatures across the Wyoming seasons required thoughtful adaptation to ensure that joints and transitions remained seamless and durable. These adjustments made to the project were embraced and allowed our teams to partner through the process of bringing the vision to life in a way that was creatively stimulating and successful.
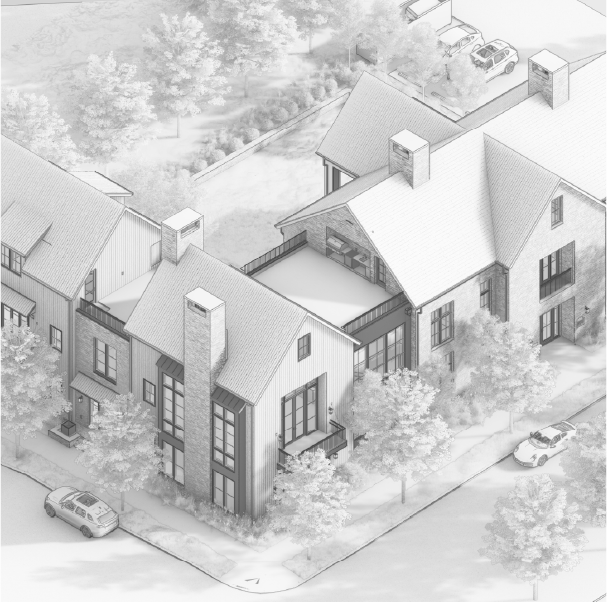
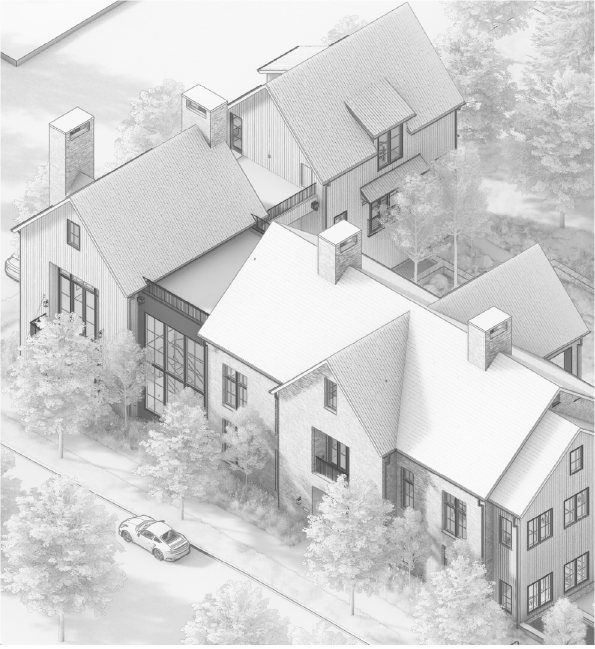
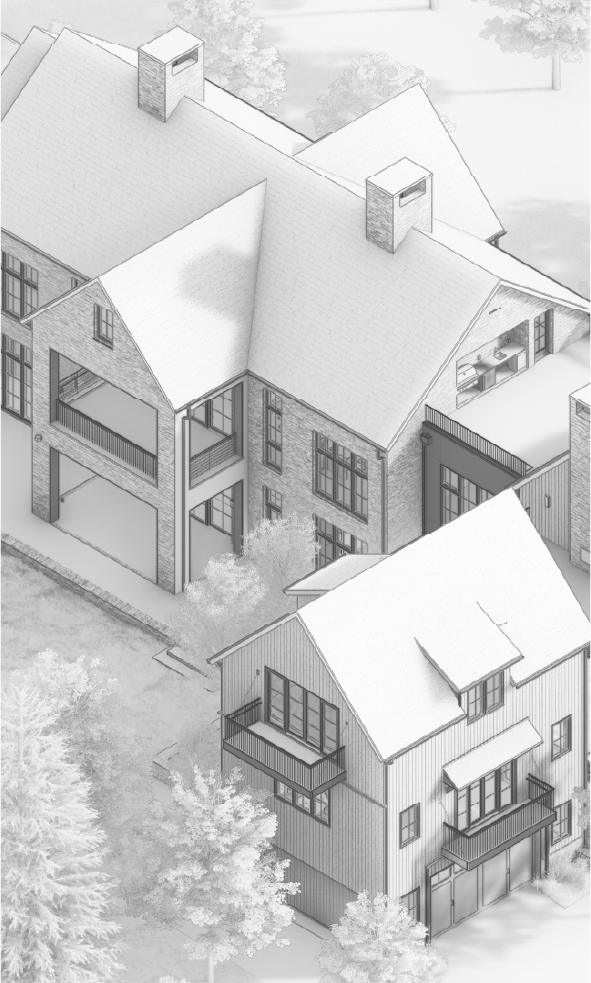
We selected materials that would stand the test of time. Timber was reclaimed, stone was sourced locally, and other elements were chosen for their natural fire-resistant properties, all with an eye toward minimizing the environmental footprint of the building. These decisions weren’t just about sustainability in the traditional sense; they were about creating a structure that felt in tune with its surroundings, one that had a minimal impact on the environment over its lifespan.
Located at the base of Snow King Resort, the site presented a unique opportunity to connect with both the natural landscape and the surrounding community. The L-shaped footprint of the building was designed to create a protected gathering area that felt intimate yet connected to the greater world. The landscaping included native floral species and trees, paired perfectly with the art installations selected by WRJ.
Looking back on the project, one of the things we are most proud of is the timber elements in the large office space. The dramatic timbers are exposed to reveal their full scale and depth, creating an airy, open atmosphere. The space highlights how materials can elevate a design, turning functional elements into architectural statements that enhance the overall experience of the building. The materials and natural lighting take center stage, creating an environment that can be enjoyed by all.
Since the building’s completion, the space has proven to be as refined and dynamic as we hoped. We have witnessed large gatherings of designers and dreamers alike, enjoying the company of one another and sharing their vision for future creative endeavors. The way the building changes with each event or everyday use has been extremely rewarding.
We are proud of this project and the partnerships forged in creative collaboration. Working with WRJ, we had the opportunity to bring a shared vision to life, a place that serves the community, the brand, and the people who interact with it. It’s a space that evolves and adapts, strong in tradition and playful in nature. We look forward to admiring how WRJ embraces their art of living in Stags Landing.
Read more about Stags landing here.
